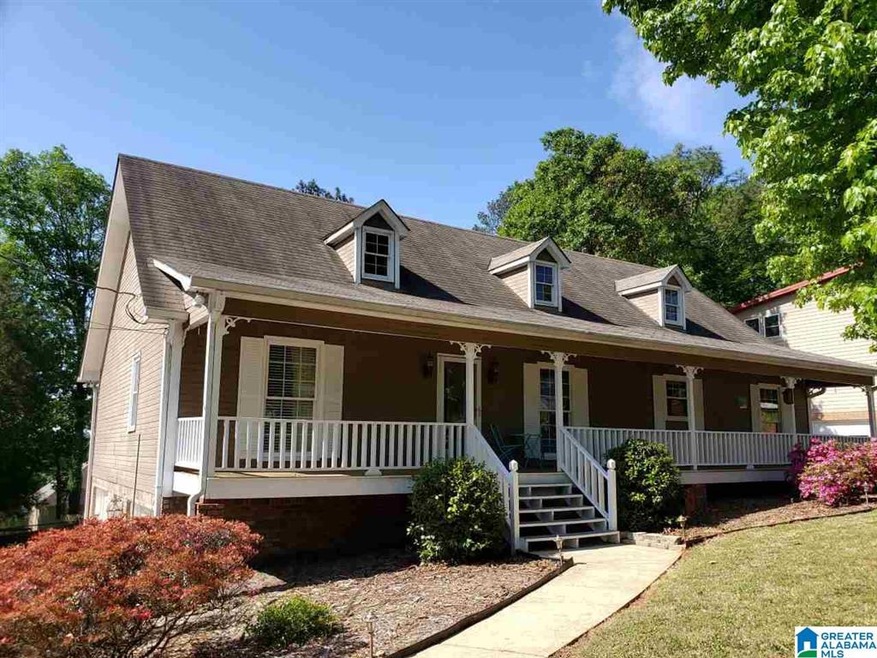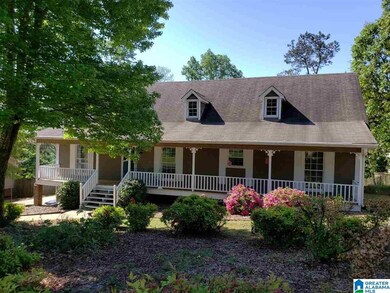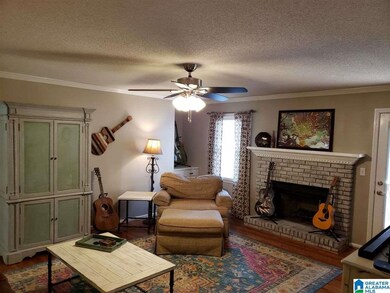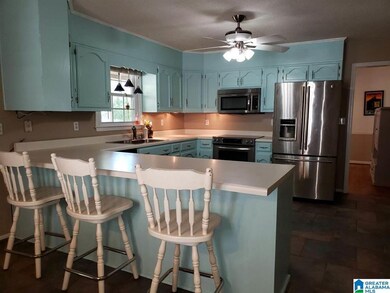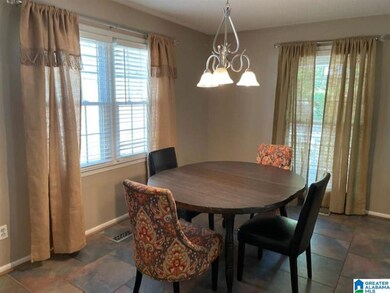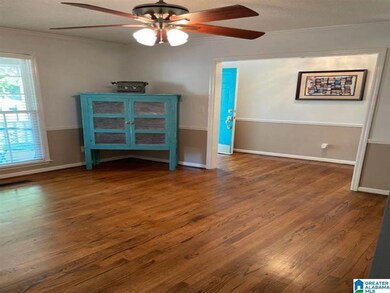
1225 Highpoint Cir Birmingham, AL 35244
Estimated Value: $330,000 - $377,000
Highlights
- Covered Deck
- Wood Flooring
- Screened Porch
- South Shades Crest Elementary School Rated A
- Attic
- Den with Fireplace
About This Home
As of June 2021You will enjoy coming Home to this 3 bedroom 2 bath - Southern Living Style Home with full covered front porch with a full unfinished basement for future expansion and parking . The finished living area is all on one level with split bedroom lay out and walk in closets , Den with fireplace , also a separate living room , large eat - in - kitchen with Kitchen aid stainless appliances , Hardwoods and tile throughout home . Out back you will enjoy the large deck both covered and screened and open over looking your large fully fenced back yard. Put this Home on your Must See List !! ** Roof - windows- appliances replaced 20015 / HVAC replaced 2017 **
Home Details
Home Type
- Single Family
Est. Annual Taxes
- $1,569
Year Built
- Built in 1987
Lot Details
- 0.35 Acre Lot
- Fenced Yard
- Sprinkler System
- Few Trees
Parking
- 2 Car Garage
- Basement Garage
- Side Facing Garage
Home Design
- Four Sided Brick Exterior Elevation
Interior Spaces
- 1-Story Property
- Crown Molding
- Recessed Lighting
- Wood Burning Fireplace
- Brick Fireplace
- Window Treatments
- Den with Fireplace
- Screened Porch
- Pull Down Stairs to Attic
Kitchen
- Breakfast Bar
- Electric Oven
- Electric Cooktop
- Built-In Microwave
- Dishwasher
- Laminate Countertops
- Disposal
Flooring
- Wood
- Carpet
- Tile
Bedrooms and Bathrooms
- 3 Bedrooms
- Split Bedroom Floorplan
- 2 Full Bathrooms
- Bathtub and Shower Combination in Primary Bathroom
- Separate Shower
- Linen Closet In Bathroom
Laundry
- Laundry Room
- Laundry on main level
- Washer and Electric Dryer Hookup
Unfinished Basement
- Basement Fills Entire Space Under The House
- Natural lighting in basement
Outdoor Features
- Covered Deck
- Screened Deck
- Patio
Schools
- South Shades Crest Elementary School
- Bumpus Middle School
- Hoover High School
Utilities
- Central Heating and Cooling System
- Heating System Uses Gas
- Gas Water Heater
- Septic Tank
Listing and Financial Details
- Visit Down Payment Resource Website
- Assessor Parcel Number 39-00-32-3-000-004.016
Ownership History
Purchase Details
Home Financials for this Owner
Home Financials are based on the most recent Mortgage that was taken out on this home.Purchase Details
Home Financials for this Owner
Home Financials are based on the most recent Mortgage that was taken out on this home.Similar Homes in the area
Home Values in the Area
Average Home Value in this Area
Purchase History
| Date | Buyer | Sale Price | Title Company |
|---|---|---|---|
| Moncrief Kevon | $297,500 | -- | |
| Belk Daniel R | $215,000 | -- |
Mortgage History
| Date | Status | Borrower | Loan Amount |
|---|---|---|---|
| Open | Moncrief Kevon | $267,750 | |
| Previous Owner | Belk Daniel R | $34,000 | |
| Previous Owner | Belk Daniel R | $193,500 | |
| Previous Owner | Day John F | $18,377 | |
| Previous Owner | Day John R | $147,000 | |
| Previous Owner | Day John R | $20,000 | |
| Previous Owner | Day John R | $118,000 | |
| Previous Owner | Day John R | $120,700 |
Property History
| Date | Event | Price | Change | Sq Ft Price |
|---|---|---|---|---|
| 06/10/2021 06/10/21 | Sold | $297,500 | -3.1% | $168 / Sq Ft |
| 05/10/2021 05/10/21 | Pending | -- | -- | -- |
| 04/26/2021 04/26/21 | Price Changed | $307,000 | -5.5% | $173 / Sq Ft |
| 04/20/2021 04/20/21 | For Sale | $325,000 | +51.2% | $183 / Sq Ft |
| 01/10/2016 01/10/16 | Sold | $215,000 | -13.7% | $121 / Sq Ft |
| 01/10/2016 01/10/16 | Pending | -- | -- | -- |
| 09/09/2015 09/09/15 | For Sale | $249,000 | -- | $140 / Sq Ft |
Tax History Compared to Growth
Tax History
| Year | Tax Paid | Tax Assessment Tax Assessment Total Assessment is a certain percentage of the fair market value that is determined by local assessors to be the total taxable value of land and additions on the property. | Land | Improvement |
|---|---|---|---|---|
| 2024 | $2,275 | $32,060 | -- | -- |
| 2022 | $1,952 | $27,610 | $8,000 | $19,610 |
| 2021 | $1,697 | $24,100 | $8,000 | $16,100 |
| 2020 | $1,579 | $22,330 | $8,000 | $14,330 |
| 2019 | $1,569 | $22,340 | $0 | $0 |
| 2018 | $1,406 | $20,100 | $0 | $0 |
| 2017 | $1,408 | $20,120 | $0 | $0 |
| 2016 | $1,305 | $18,700 | $0 | $0 |
| 2015 | $1,305 | $18,700 | $0 | $0 |
| 2014 | $1,339 | $18,440 | $0 | $0 |
| 2013 | $1,339 | $18,440 | $0 | $0 |
Agents Affiliated with this Home
-
Cathy Mathews
C
Seller's Agent in 2021
Cathy Mathews
Highpointe Homes and Land
(205) 999-2243
5 in this area
10 Total Sales
-
Bob Mathews

Seller Co-Listing Agent in 2021
Bob Mathews
Highpointe Homes and Land
(205) 966-7273
15 in this area
61 Total Sales
-
George Lawton

Buyer's Agent in 2021
George Lawton
RE/MAX
(205) 907-8595
20 in this area
139 Total Sales
-
Stella Esdale

Seller's Agent in 2016
Stella Esdale
RE/MAX
(205) 919-8914
4 in this area
41 Total Sales
Map
Source: Greater Alabama MLS
MLS Number: 1281740
APN: 39-00-32-3-000-004.016
- 5861 Shades Run Ln
- 1520 Tea Rose Cir
- 5808 Willow Lake Dr
- 1609 Creekside Dr
- 1403 Primrose Ln
- 360 Oak Leaf Cir
- 6513 Black Creek Cir
- 6216 Shades Pointe Ln
- 5960 Waterscape Pass
- 1921 Cyrus Cove Dr
- 5911 Peachwood Cir
- 108 Southview Ln
- 5246 Creekside Loop
- 545 Russet Bend Dr
- 5856 Waterstone Point
- 108 Southview Dr
- 1543 Lake Cyrus Club Dr Unit 14
- 1551 Lake Cyrus Club Dr Unit 12
- 3996 S Shades Crest Rd Unit A
- 1505 Cypress Ln
- 1225 Highpoint Cir
- 1221 Highpoint Cir
- 1229 Highpoint Cir
- 1425 Canyon Ln
- 1421 Canyon Ln
- 1226 Highpoint Cir
- 1429 Canyon Ln
- 1217 Highpoint Cir
- 1233 Highpoint Cir
- 1214 Highpoint Cir
- 3829 S Shades Crest Rd
- 1417 Canyon Ln
- 1433 Canyon Ln
- 901 Livvy Ln
- 3837 S Shades Crest Rd
- 1213 Highpoint Cir
- 1204 Highpoint Cir
- 1437 Canyon Ln
- 1209 Highpoint Cir
- 1413 Canyon Ln
