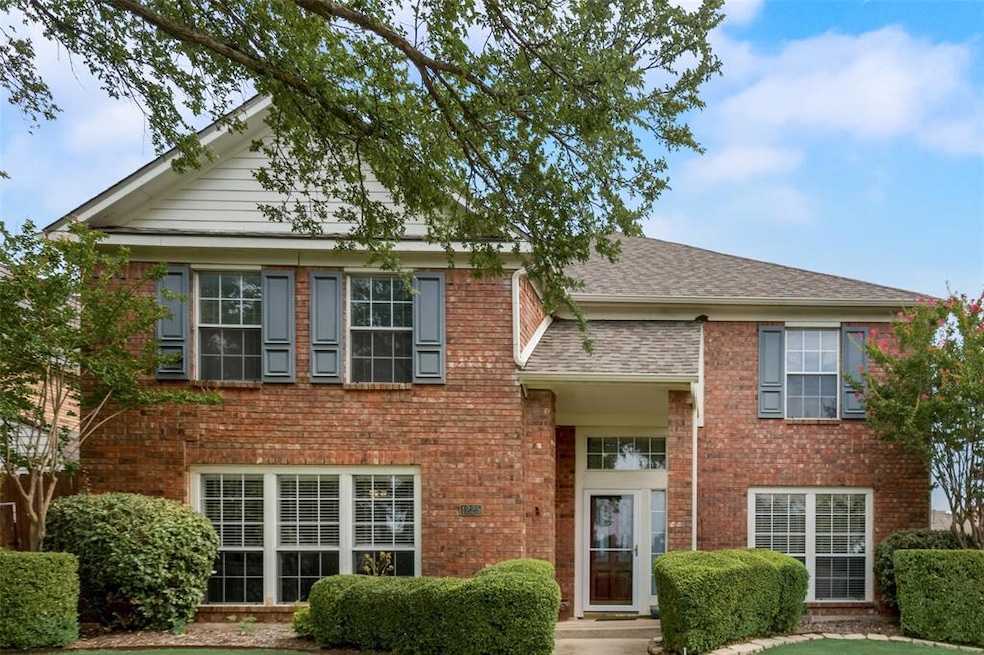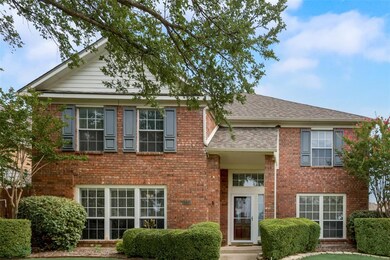
1225 Jeanette Way Carrollton, TX 75006
Trinity Mills NeighborhoodHighlights
- Traditional Architecture
- 2-Car Garage with one garage door
- Interior Lot
- Front Porch
- Eat-In Kitchen
- Built-In Features
About This Home
As of September 2022Sellers will be doing foundation work before closing. Engineering report in supplements. A spectacular, well-designed 2-story home with terrific curb appeal and room for everything! Open foyer connects to formal living, dining, and family rooms. Rich hardwood flooring in the split formals and extensive crown molding in most rooms. Sundrenched kitchen with breakfast nook has plenty of storage, tile counters, SS appliances, and a view of the backyard. Enjoy family meals in the bright and spacious dining area. Upstairs are enormous bedrooms with walk-in closets. Master BR has spacious ensuite bath with jetted tub and separate shower. Has an extra room that can be used as office, nursery, gym, and more. Large private backyard perfect for outdoor family activities. New paint since early July this year! Near I-90, I-35, parks, trails, shopping, library, and restaurants! Hurry before it’s gone!
Home Details
Home Type
- Single Family
Est. Annual Taxes
- $9,807
Year Built
- Built in 1990
Lot Details
- 8,015 Sq Ft Lot
- Wood Fence
- Interior Lot
- Large Grassy Backyard
Parking
- 2-Car Garage with one garage door
- Alley Access
- Rear-Facing Garage
- Garage Door Opener
Home Design
- Traditional Architecture
- Brick Exterior Construction
- Slab Foundation
- Composition Roof
- Siding
Interior Spaces
- 2,982 Sq Ft Home
- 2-Story Property
- Sound System
- Built-In Features
- Ceiling Fan
- Wood Burning Fireplace
- Gas Log Fireplace
- Window Treatments
Kitchen
- Eat-In Kitchen
- Electric Oven
- Electric Cooktop
- <<microwave>>
- Dishwasher
- Kitchen Island
- Disposal
Flooring
- Carpet
- Laminate
- Ceramic Tile
Bedrooms and Bathrooms
- 4 Bedrooms
- Walk-In Closet
- Double Vanity
Laundry
- Laundry in Utility Room
- Full Size Washer or Dryer
- Washer and Electric Dryer Hookup
Home Security
- Burglar Security System
- Fire and Smoke Detector
Outdoor Features
- Front Porch
Schools
- Good Elementary School
- Perry Middle School
- Smith High School
Utilities
- Central Heating and Cooling System
- Heating System Uses Natural Gas
- Underground Utilities
- Individual Gas Meter
- Tankless Water Heater
- High Speed Internet
- Cable TV Available
Community Details
- Josey Ranch Sec 02 Subdivision
- Laundry Facilities
Listing and Financial Details
- Legal Lot and Block 16 / I
- Assessor Parcel Number 140525500I0160000
- $7,779 per year unexempt tax
Ownership History
Purchase Details
Home Financials for this Owner
Home Financials are based on the most recent Mortgage that was taken out on this home.Purchase Details
Home Financials for this Owner
Home Financials are based on the most recent Mortgage that was taken out on this home.Purchase Details
Purchase Details
Purchase Details
Purchase Details
Purchase Details
Home Financials for this Owner
Home Financials are based on the most recent Mortgage that was taken out on this home.Similar Homes in Carrollton, TX
Home Values in the Area
Average Home Value in this Area
Purchase History
| Date | Type | Sale Price | Title Company |
|---|---|---|---|
| Deed | -- | -- | |
| Vendors Lien | -- | -- | |
| Warranty Deed | -- | -- | |
| Trustee Deed | $161,277 | -- | |
| Grant Deed | -- | -- | |
| Trustee Deed | $152,030 | -- | |
| Warranty Deed | -- | -- |
Mortgage History
| Date | Status | Loan Amount | Loan Type |
|---|---|---|---|
| Open | $394,250 | New Conventional | |
| Previous Owner | $151,000 | Stand Alone First | |
| Previous Owner | $174,000 | Credit Line Revolving | |
| Previous Owner | $170,400 | Unknown | |
| Previous Owner | $164,000 | Unknown | |
| Previous Owner | $9,850 | Stand Alone Second | |
| Previous Owner | $169,950 | No Value Available | |
| Previous Owner | $129,200 | No Value Available |
Property History
| Date | Event | Price | Change | Sq Ft Price |
|---|---|---|---|---|
| 01/15/2024 01/15/24 | Rented | $3,000 | 0.0% | -- |
| 12/14/2023 12/14/23 | For Rent | $3,000 | 0.0% | -- |
| 09/13/2022 09/13/22 | Sold | -- | -- | -- |
| 08/12/2022 08/12/22 | Pending | -- | -- | -- |
| 08/10/2022 08/10/22 | Price Changed | $415,000 | -2.4% | $139 / Sq Ft |
| 07/26/2022 07/26/22 | For Sale | $425,000 | -- | $143 / Sq Ft |
Tax History Compared to Growth
Tax History
| Year | Tax Paid | Tax Assessment Tax Assessment Total Assessment is a certain percentage of the fair market value that is determined by local assessors to be the total taxable value of land and additions on the property. | Land | Improvement |
|---|---|---|---|---|
| 2024 | $9,807 | $477,100 | $90,000 | $387,100 |
| 2023 | $9,807 | $444,620 | $65,000 | $379,620 |
| 2022 | $8,919 | $392,020 | $60,000 | $332,020 |
| 2021 | $7,779 | $324,080 | $55,000 | $269,080 |
| 2020 | $8,044 | $324,080 | $55,000 | $269,080 |
| 2019 | $8,496 | $324,080 | $55,000 | $269,080 |
| 2018 | $8,088 | $306,650 | $45,000 | $261,650 |
| 2017 | $7,600 | $286,770 | $40,000 | $246,770 |
| 2016 | $6,636 | $250,400 | $40,000 | $210,400 |
| 2015 | $4,553 | $220,600 | $35,000 | $185,600 |
| 2014 | $4,553 | $204,070 | $35,000 | $169,070 |
Agents Affiliated with this Home
-
Ali Vollmer
A
Seller's Agent in 2024
Ali Vollmer
Agency Dallas Park Cities, LLC
2 in this area
97 Total Sales
-
Joy Selinger
J
Buyer's Agent in 2024
Joy Selinger
Guo Realty, LLC
(214) 293-1427
1 in this area
20 Total Sales
-
Sandon Smith

Seller's Agent in 2022
Sandon Smith
BK Real Estate
(806) 281-8511
1 in this area
114 Total Sales
Map
Source: North Texas Real Estate Information Systems (NTREIS)
MLS Number: 20095242
APN: 140525500I0160000
- 1202 Saint Tropez Dr
- 1204 Brittainy Place
- 2112 Pontiac Dr
- 1037 Geronimo Arrow
- 2023 William Ln
- 1103 Jeanette Way
- 2150 Mccoy Rd
- 1418 Harmony Ln
- 1408 Yellowstone Ln
- 1101 Noble Ave
- 2209 & 2211 Heritage Cir
- 1105 Ryan Ave
- 1902 Pat Ln
- 2125 Mcparland Ct
- 1112 Terrace Trail
- 1064 Alyssa Ln
- 2213 Jamestown Ct
- 1017 Mountview Dr
- 1822 Highridge Cove
- 2310 Greenmeadow Dr

