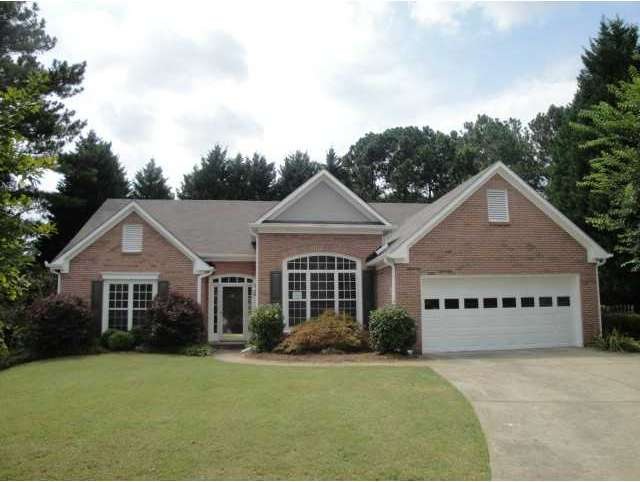1225 Joe Brogdon Ln Buford, GA 30518
Highlights
- Sauna
- Private Lot
- Cathedral Ceiling
- Sugar Hill Elementary School Rated A
- Ranch Style House
- Loft
About This Home
As of January 2022EMAIL AGENT FOR AVAILABILITY! Absolutely stunning ranch with lots of custom features. Beautiful family rm w/ 14 ft ceilings is open to sunroom. Master bedroom has spiral staircase leading to loft area, perfect for a home office. Updated master bath with granite c tops, corner garden tub, and even a steam room! Lots of hardwoods, marble floors, and new carpet. Home has fresh interior paint. Koi pond in fenced back yard. Cul de sac. Your buyers will love this home! This home is eligible under freddie mac first look program to owner occupants through 9/4/2012.
Last Agent to Sell the Property
Barbara Casey
NOT A VALID MEMBER License #158560
Home Details
Home Type
- Single Family
Est. Annual Taxes
- $2,396
Year Built
- Built in 1996
Lot Details
- Cul-De-Sac
- Private Lot
- Level Lot
HOA Fees
- $29 Monthly HOA Fees
Parking
- 2 Car Attached Garage
- Parking Accessed On Kitchen Level
- Driveway Level
Home Design
- Ranch Style House
- Composition Roof
- Brick Front
Interior Spaces
- 2,037 Sq Ft Home
- Cathedral Ceiling
- Ceiling Fan
- Factory Built Fireplace
- Entrance Foyer
- Family Room with Fireplace
- Great Room
- Formal Dining Room
- Loft
- Sauna
- Fire and Smoke Detector
Kitchen
- Open to Family Room
- Eat-In Kitchen
- Dishwasher
- Laminate Countertops
- White Kitchen Cabinets
- Disposal
Bedrooms and Bathrooms
- 3 Main Level Bedrooms
- Split Bedroom Floorplan
- Walk-In Closet
- Dual Vanity Sinks in Primary Bathroom
- Separate Shower in Primary Bathroom
- Soaking Tub
Laundry
- Laundry Room
- Laundry on main level
Accessible Home Design
- Accessible Hallway
- Accessible Entrance
Outdoor Features
- Patio
Schools
- Sugar Hill - Gwinnett Elementary School
- Lanier Middle School
- Lanier High School
Utilities
- Forced Air Heating and Cooling System
- Heating System Uses Natural Gas
- Underground Utilities
- Gas Water Heater
- High Speed Internet
- Cable TV Available
Listing and Financial Details
- Legal Lot and Block 38 / A
- Assessor Parcel Number 1225JoeBrogdonLN
Community Details
Overview
- Chatham Wood Place Association, Phone Number (678) 482-0186
- Secondary HOA Phone (770) 614-6639
- Chatham Woods Place Subdivision
Recreation
- Swim or tennis dues are optional
- Community Pool
Ownership History
Purchase Details
Home Financials for this Owner
Home Financials are based on the most recent Mortgage that was taken out on this home.Purchase Details
Home Financials for this Owner
Home Financials are based on the most recent Mortgage that was taken out on this home.Purchase Details
Purchase Details
Map
Home Values in the Area
Average Home Value in this Area
Purchase History
| Date | Type | Sale Price | Title Company |
|---|---|---|---|
| Warranty Deed | $390,000 | -- | |
| Warranty Deed | $132,500 | -- | |
| Warranty Deed | $132,500 | -- | |
| Warranty Deed | $170,859 | -- | |
| Foreclosure Deed | $170,859 | -- | |
| Deed | $134,100 | -- |
Mortgage History
| Date | Status | Loan Amount | Loan Type |
|---|---|---|---|
| Previous Owner | $45,800 | Stand Alone Second | |
| Previous Owner | $171,200 | Stand Alone Second | |
| Previous Owner | $15,000 | Credit Line Revolving | |
| Closed | $0 | No Value Available |
Property History
| Date | Event | Price | Change | Sq Ft Price |
|---|---|---|---|---|
| 01/24/2022 01/24/22 | Sold | $390,000 | +4.0% | $191 / Sq Ft |
| 12/17/2021 12/17/21 | Pending | -- | -- | -- |
| 12/17/2021 12/17/21 | For Sale | $375,000 | +183.0% | $184 / Sq Ft |
| 09/13/2012 09/13/12 | Sold | $132,500 | +10.5% | $65 / Sq Ft |
| 08/19/2012 08/19/12 | For Sale | $119,900 | -- | $59 / Sq Ft |
Tax History
| Year | Tax Paid | Tax Assessment Tax Assessment Total Assessment is a certain percentage of the fair market value that is determined by local assessors to be the total taxable value of land and additions on the property. | Land | Improvement |
|---|---|---|---|---|
| 2023 | $5,536 | $145,280 | $32,000 | $113,280 |
| 2022 | $3,604 | $132,760 | $26,000 | $106,760 |
| 2021 | $2,920 | $97,400 | $20,120 | $77,280 |
| 2020 | $2,942 | $97,400 | $20,120 | $77,280 |
| 2019 | $2,883 | $97,400 | $20,120 | $77,280 |
| 2018 | $2,672 | $87,560 | $18,000 | $69,560 |
| 2016 | $2,369 | $72,520 | $15,520 | $57,000 |
| 2015 | $2,058 | $57,440 | $10,800 | $46,640 |
| 2014 | $2,067 | $57,440 | $10,800 | $46,640 |
Source: First Multiple Listing Service (FMLS)
MLS Number: 5055339
APN: 7-231-090
- 4262 Buford Valley Way
- 1326 Castleberry Dr
- 1867 Castleberry Ln
- 4288 Buford Valley Way
- 1285 Brynhill Ct
- 1180 Buford Hwy
- 4114 Suwanee Trail Dr
- 4107 Suwanee Trail Way Unit 2
- 4353 White Oak Dr
- 902 Preserve Bluff Dr
- 4106 Creekview Ridge Dr NE
- 1132 Owen Cir
- 4225 Hidden Meadow Cir
- 1337 Frontier Trail
- 4279 Two Bridge Dr
- 1227 Magnolia Path Way
- 4368 Burton Bend Rd
- 4453 White Oak Dr

