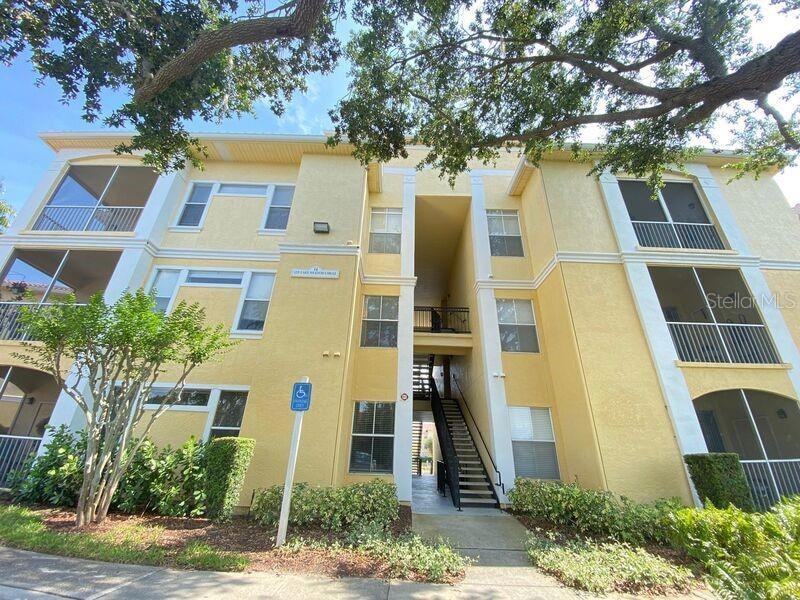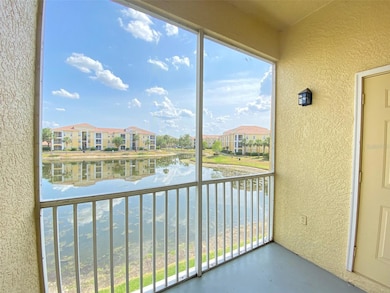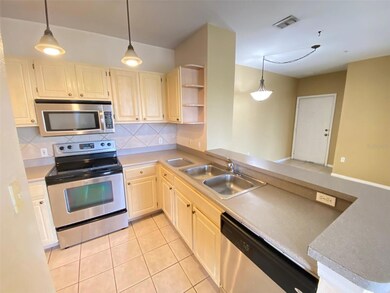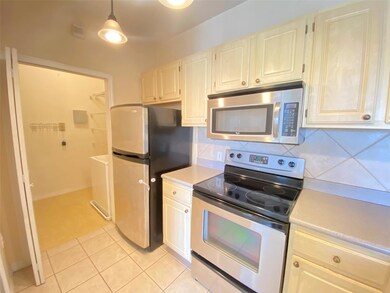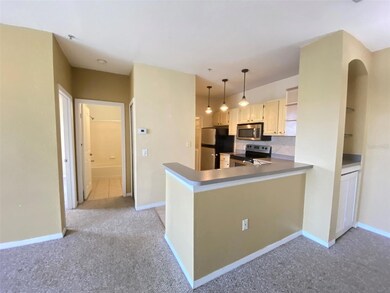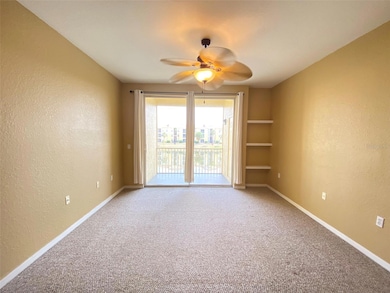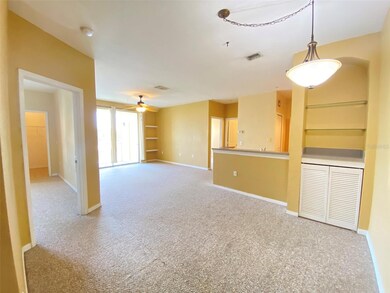1225 Lake Shadow Cir Unit 14204 Maitland, FL 32751
Highlights
- Water Views
- Gated Community
- Community Pool
- Fitness Center
- Clubhouse
- Screened Patio
About This Home
This well-designed unit features a great floor plan, with an open concept kitchen that seamlessly flows into the living room and dining area, complete with a breakfast bar for casual dining. The master bedroom boasts a spacious walk-in closet, providing ample storage space. Throughout the apartment, you'll find new ceramic flooring, lending a modern and sleek aesthetic to the space. The kitchen has been recently renovated with shaker cabinets, quartz countertops, and new stainless-steel appliances. The completely renovated bathroom adds to the luxurious feel of the home. Venetian Place offers an array of amenities, including two resort-style pools, a heated spa, fitness center, car wash area, BBQ area, racquetball, clubhouse, sand volleyball, and tennis courts—providing endless opportunities for recreation and relaxation. Conveniently located just minutes from Orlando International Airport, major highways including the 408, 528, Turnpike, and 417, as well as Downtown Orlando, Medical City, and major parks, this location is easy access to all that Orlando has. With plenty of dining, movie theaters, supermarkets, and shopping options nearby, you'll have everything you need right at your fingertips. Don't miss out on the opportunity to call this beautifully renovated condo your new home.
Listing Agent
TRUSTHOME PROPERTIES INC Brokerage Phone: 407-250-4800 License #3161554 Listed on: 07/03/2025
Condo Details
Home Type
- Condominium
Est. Annual Taxes
- $2,619
Year Built
- Built in 2000
Interior Spaces
- 1,048 Sq Ft Home
- 3-Story Property
- Ceiling Fan
- Storage Room
- Water Views
Kitchen
- Range<<rangeHoodToken>>
- <<microwave>>
- Dishwasher
- Disposal
Flooring
- Carpet
- Ceramic Tile
Bedrooms and Bathrooms
- 2 Bedrooms
- 2 Full Bathrooms
Laundry
- Laundry Room
- Laundry in Kitchen
- Dryer
- Washer
Outdoor Features
- Screened Patio
Utilities
- Central Heating and Cooling System
- Thermostat
Listing and Financial Details
- Residential Lease
- Security Deposit $1,625
- Property Available on 7/3/25
- The owner pays for pest control, telephone, trash collection, water
- 12-Month Minimum Lease Term
- $95 Application Fee
- Assessor Parcel Number 27-21-29-8925-14-204
Community Details
Overview
- Property has a Home Owners Association
- First Service Residential/ Natasha Harrison Association, Phone Number (407) 475-9886
- Visconti West Subdivision
Recreation
- Fitness Center
- Community Pool
Pet Policy
- 2 Pets Allowed
- $250 Pet Fee
- Dogs and Cats Allowed
- Breed Restrictions
Additional Features
- Clubhouse
- Gated Community
Map
Source: Stellar MLS
MLS Number: O6324142
APN: 27-2129-8925-14-204
- 1275 Lake Shadow Cir Unit 13106
- 1275 Lake Shadow Cir Unit 13307
- 1942 Michael Tiago Cir
- 1325 Lake Shadow Cir Unit 12303
- 1125 Lake Shadow Cir Unit 5308
- 1125 Lake Shadow Cir Unit 5109
- 1475 Lake Shadow Cir Unit 6205
- 1150 Lake Shadow Cir Unit 3104
- 1150 Lake Shadow Cir Unit 3304
- 1460 Lake Shadow Cir Unit 7102
- 1100 Lake Shadow Cir Unit 2101
- 1375 Lake Shadow Cir Unit 11203
- 1825 Shadow View Cir
- 1970 Michael Tiago Cir
- 1711 Shadow View Cir
- 1810 Shadow View Cir Unit 1810
- 1960 Legacy Cove Dr Unit 1960
- 1420 Lake Shadow Cir Unit 9207
- 1400 Lake Shadow Cir Unit 10104
- 2329 Shadow View Cir
- 1175 Lake Shadow Cir Unit 4208
- 1325 Lake Shadow Cir Unit 12107
- 1150 Lake Shadow Cir Unit 3206
- 1817 Shadow View Cir Unit 1817
- 1440 Lake Shadow Cir Unit 8302
- 1440 Lake Shadow Cir Unit 8304
- 1967 Legacy Cove Dr
- 2113 Shadow View Cir
- 1408 Lake Shadow Cir Unit 1105
- 1948 Legacy Cove Dr Unit 1948
- 1400 Lake Shadow Cir Unit 10308
- 2200 Flagler Promenade Way
- 2815 Shadow View Cir
- 1939 Grand Isle Cir
- 1776 Pembrook Dr
- 545 S Keller Rd
- 2215 Falkner Rd
- 1951 Summit Tower Blvd
- 8636 Villa Point Dr
- 110 Zora Place
