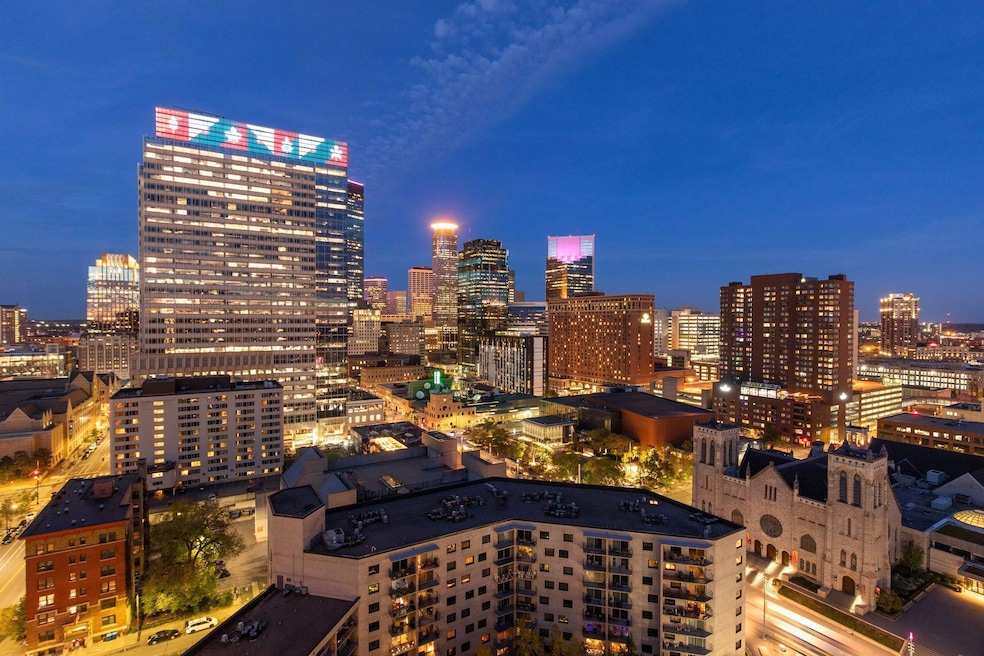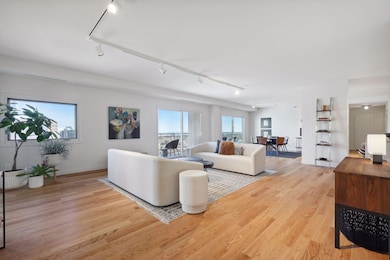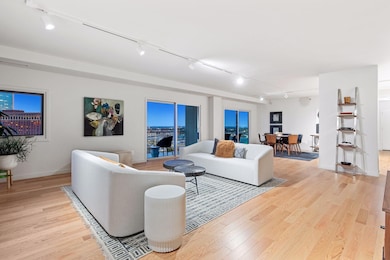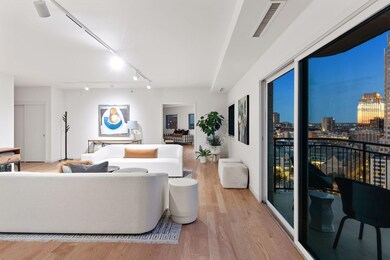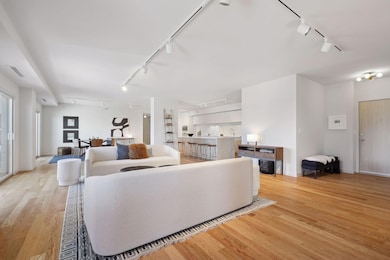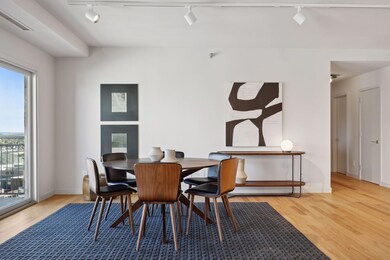1225 Lasalle Ave Unit 2301 Minneapolis, MN 55403
Loring Park NeighborhoodHighlights
- Sauna
- Deck
- Walk-In Pantry
- City View
- No HOA
- Elevator
About This Home
Revel in the unparalleled, panoramic views of the Minneapolis skyline & beyond framed perfectly from every room in this 2 bd, 2 bath penthouse at The Tower. Completely renovated sleek modern design. The open living, dining & kitchen creates a graciously sized space filled with natural light. Gorgeous hardwood floors throughout. Airy bright kitchen with Marble waterfall countertop & backsplash, expansive center island with stool seating. Three private balconies allow you to take in the breathtaking skyline and green space courtyard below. Spacious primary bedroom suite with three-quarter bathroom, double sink vanity, walk in marble surround shower, & large walk-in closet with built ins. The second bedroom & full bath on the other side of the unit offers privacy for guests. Laundry room with washer & dryer in unit. 2 stall garage parking. Amenities: rotating art exhibits, community room/reading lounge, exercise room w/sauna, plaza green space, 24-hr desk attendants/professional mgmt.
Listing Agent
Coldwell Banker Realty Brokerage Phone: 612-735-2345 Listed on: 04/09/2025

Condo Details
Home Type
- Condominium
Est. Annual Taxes
- $5,195
Year Built
- Built in 1978
Parking
- 2 Car Attached Garage
- Heated Garage
- Insulated Garage
- Garage Door Opener
- Guest Parking
- Assigned Parking
Interior Spaces
- 2,200 Sq Ft Home
- 1-Story Property
- Living Room
- Sauna
- City Views
Kitchen
- Walk-In Pantry
- Built-In Oven
- Cooktop
- Microwave
- Dishwasher
- Stainless Steel Appliances
- Disposal
Bedrooms and Bathrooms
- 2 Bedrooms
- Walk-In Closet
Laundry
- Dryer
- Washer
Home Security
Outdoor Features
- Deck
- Patio
Utilities
- Forced Air Heating and Cooling System
Listing and Financial Details
- Property Available on 4/9/25
- Tenant pays for cable TV, gas, heat, trash collection, water
Community Details
Overview
- No Home Owners Association
- High-Rise Condominium
- Condo 0128 The Tower 1200 Mall Subdivision
Additional Features
- Elevator
- Fire Sprinkler System
Map
Source: NorthstarMLS
MLS Number: 6700397
APN: 27-029-24-24-0317
- 1225 Lasalle Ave Unit 2207
- 1225 Lasalle Ave Unit 708
- 1225 Lasalle Ave Unit 501
- 1200 Nicollet Mall Unit 409
- 1200 Nicollet Mall Unit 606
- 1200 Nicollet Mall Unit 523
- 1200 Nicollet Mall Unit 507
- 1201 Yale Place Unit 403
- 1201 Yale Place Unit 2004
- 1201 Yale Place Unit 407
- 1201 Yale Place Unit 2102
- 1201 Yale Place Unit 1608
- 1201 Yale Place Unit 2303
- 1235 Yale Place Unit 1701
- 1235 Yale Place Unit 1706
- 1235 Yale Place Unit 101
- 1235 Yale Place Unit 1505
- 1235 Yale Place Unit 207
- 1235 Yale Place Unit 1401
- 28 Greenway Gables
- 1225 Lasalle Ave Unit 602
- 1314 Marquette Ave
- 110 W Grant St
- 1300 Yale Place
- 15 E Grant St
- 1117 Marquette Ave
- 1204 Harmon Place Unit 6
- 11 S 12th St Unit 103
- 117-127 W Grant St
- 210 W Grant St Unit 607
- 32-34 Spruce Place
- 47 Spruce Place
- 1369 Spruce Place
- 95 S 10th St
- 1410 Nicollet Ave
- 1367 Willow St
- 16 E 15th St
- 201 S 11th St Unit 1700
- 18 W 15th St
- 1254 Hennepin Ave N
