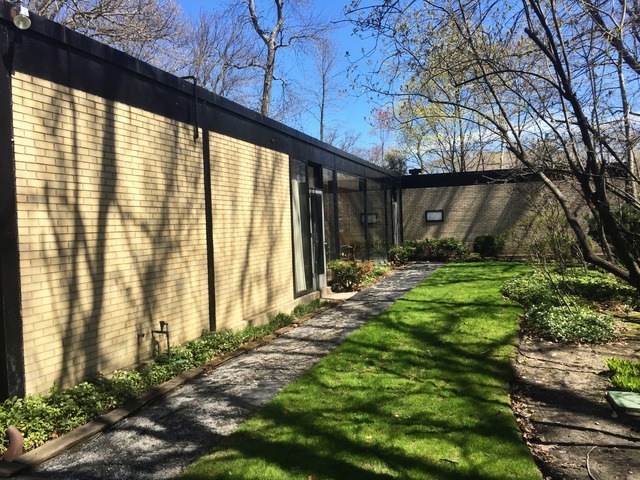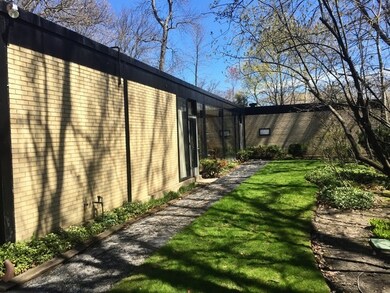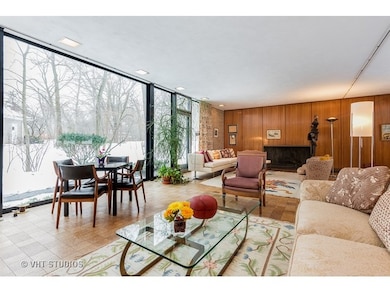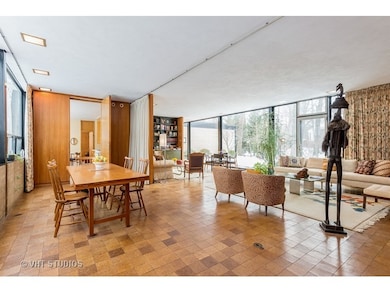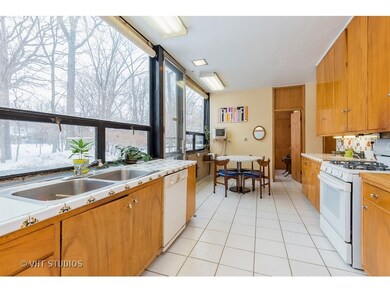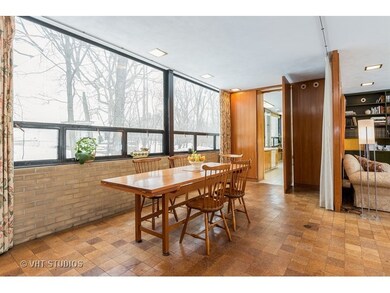
1225 Lincoln Ave S Highland Park, IL 60035
East Highland Park NeighborhoodEstimated Value: $1,089,000 - $1,516,000
Highlights
- Heated Floors
- Ranch Style House
- Attached Garage
- Ravinia Elementary School Rated A
- Home Office
- In-Law or Guest Suite
About This Home
As of June 2015Mid century modern ranch by James Speyer in fabulous East HP location on large lot. This 4 bedroom, 3.1 bath architectural gem features exposed brick and wood walls, oversized fireplace, and walls of windows throughout. Abundance of natural light and great sign lines. Separate live in/guest room with bed/bath off kitchen. Perfect lot to build home of your dreams in exceptional East HP location.
Last Agent to Sell the Property
Baird & Warner License #475121853 Listed on: 01/19/2015

Home Details
Home Type
- Single Family
Est. Annual Taxes
- $20,907
Year Built
- 1952
Lot Details
- 0.52
Parking
- Attached Garage
- Driveway
- Garage Is Owned
Home Design
- Ranch Style House
- Brick Exterior Construction
Interior Spaces
- Home Office
- Heated Floors
Kitchen
- Oven or Range
- Freezer
- Disposal
Bedrooms and Bathrooms
- Primary Bathroom is a Full Bathroom
- In-Law or Guest Suite
- Bathroom on Main Level
Laundry
- Laundry on main level
- Dryer
- Washer
Utilities
- SpacePak Central Air
- Forced Air Heating System
- Heating System Uses Gas
- Lake Michigan Water
Ownership History
Purchase Details
Purchase Details
Purchase Details
Home Financials for this Owner
Home Financials are based on the most recent Mortgage that was taken out on this home.Purchase Details
Similar Homes in Highland Park, IL
Home Values in the Area
Average Home Value in this Area
Purchase History
| Date | Buyer | Sale Price | Title Company |
|---|---|---|---|
| Chocolate Dragonfly Llc | -- | Attorney | |
| Price Deborah K | $924,000 | Premier Title | |
| Stapleton Kevin | $607,500 | Ct | |
| Sammet Joel F | -- | -- |
Mortgage History
| Date | Status | Borrower | Loan Amount |
|---|---|---|---|
| Previous Owner | Stapleton Kevin | $350,000 |
Property History
| Date | Event | Price | Change | Sq Ft Price |
|---|---|---|---|---|
| 06/30/2015 06/30/15 | Sold | $607,300 | -2.8% | $192 / Sq Ft |
| 06/02/2015 06/02/15 | Pending | -- | -- | -- |
| 04/27/2015 04/27/15 | Price Changed | $625,000 | -3.7% | $197 / Sq Ft |
| 04/06/2015 04/06/15 | Price Changed | $649,000 | -7.2% | $205 / Sq Ft |
| 03/02/2015 03/02/15 | Price Changed | $699,000 | -6.2% | $220 / Sq Ft |
| 03/02/2015 03/02/15 | For Sale | $745,000 | 0.0% | $235 / Sq Ft |
| 02/10/2015 02/10/15 | Pending | -- | -- | -- |
| 01/19/2015 01/19/15 | For Sale | $745,000 | -- | $235 / Sq Ft |
Tax History Compared to Growth
Tax History
| Year | Tax Paid | Tax Assessment Tax Assessment Total Assessment is a certain percentage of the fair market value that is determined by local assessors to be the total taxable value of land and additions on the property. | Land | Improvement |
|---|---|---|---|---|
| 2024 | $20,907 | $264,405 | $149,063 | $115,342 |
| 2023 | $22,659 | $238,332 | $134,364 | $103,968 |
| 2022 | $22,659 | $251,616 | $147,606 | $104,010 |
| 2021 | $20,390 | $243,224 | $142,683 | $100,541 |
| 2020 | $18,351 | $243,224 | $142,683 | $100,541 |
| 2019 | $17,696 | $242,087 | $142,016 | $100,071 |
| 2018 | $20,009 | $281,084 | $158,122 | $122,962 |
| 2017 | $19,394 | $279,463 | $157,210 | $122,253 |
| 2016 | $16,206 | $217,857 | $149,667 | $68,190 |
| 2015 | $16,183 | $235,281 | $139,057 | $96,224 |
| 2014 | $16,889 | $217,216 | $135,372 | $81,844 |
| 2012 | $16,518 | $218,483 | $136,162 | $82,321 |
Agents Affiliated with this Home
-
Margie Brooks

Seller's Agent in 2015
Margie Brooks
Baird Warner
(847) 494-7998
68 in this area
194 Total Sales
-
Sue Hall

Buyer's Agent in 2015
Sue Hall
@ Properties
(847) 917-3188
203 Total Sales
Map
Source: Midwest Real Estate Data (MRED)
MLS Number: MRD08819008
APN: 16-25-109-014
- 94 Oakmont Rd
- 80 Oakmont Rd
- 1010 Burton Ave
- 1564 Forest Ave
- 1296 Saint Johns Ave
- 1314 Saint Johns Ave
- 794 Dean Ave
- 959 Sheridan Rd
- 760 Judson Ave
- 1268 Ridgewood Dr
- 1263 Glencoe Ave
- 732 Bronson Ln
- 1158 Glencoe Ave
- 207 Hazel Ave
- 1424 Glencoe Ave
- 580 Pleasant Ave
- 1524 Glencoe Ave
- 545 Green Bay Rd
- 215 Prospect Ave
- 1417 Green Bay Rd
- 1225 Lincoln Ave S
- 1233 Lincoln Ave S
- 1209 Lincoln Ave S
- 1241 Lincoln Ave S
- 1260 Sheridan Rd
- 1268 Sheridan Rd
- 1199 Lincoln Ave S
- 1240 Sheridan Rd
- 1212 Lincoln Ave S
- 208 Beech St
- 198 Beech St
- 220 Beech St
- 1232 Lincoln Ave S
- 1232 Sheridan Rd
- 1202 Lincoln Ave S
- 1181 Lincoln Ave S
- 180 Beech St
- 246 Beech St
- 1176 Lincoln Ave S
- 1220 Sheridan Rd
