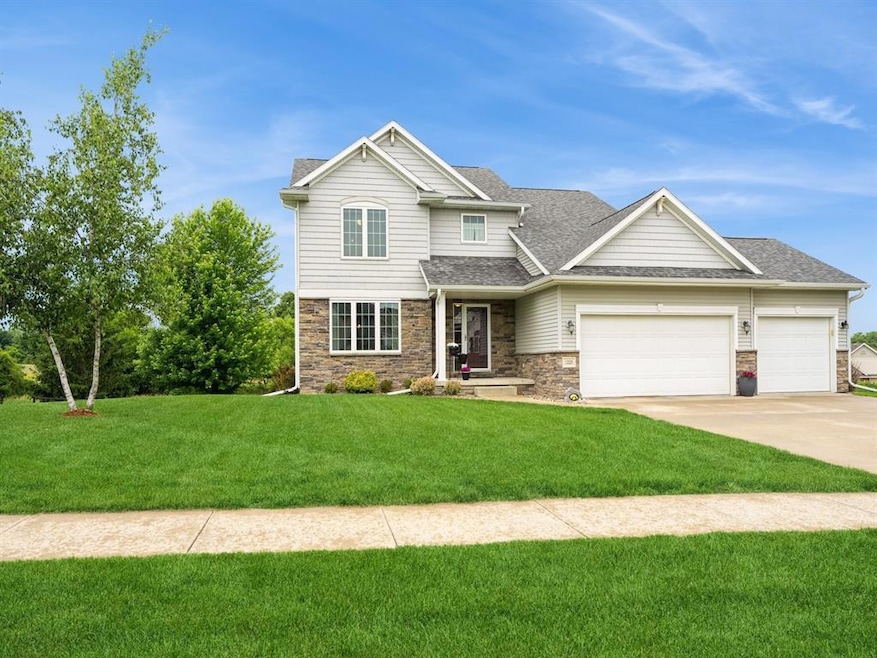
1225 Lyle Murphy Dr Carlisle, IA 50047
Avon Lake NeighborhoodHighlights
- Wood Flooring
- Covered Patio or Porch
- Covered Deck
- No HOA
- Shades
- Forced Air Heating and Cooling System
About This Home
As of August 2025Welcome to this stunning 2-story home in highly sought-after Randleman Ridge in Carlisle—where small-town charm meets metro convenience! Situated on a spacious 0.41-acre lot, this beautifully maintained home offers nearly 3,000 sq ft of finished living space. The main level features hardwood floors, two living areas, a stone fireplace, a convenient half bath, and a stylish kitchen with quartz countertops, island, and stainless-steel appliances. Main-floor laundry adds everyday ease. Enjoy the beautifully upgraded covered deck and patio overlooking the perfectly landscaped tranquil yard; ideal for your morning coffee or afternoon beverage (and an ultimate outdoor entertaining space). The finished walkout basement includes a daylight family room with a bar, plus a 5th bedroom with ensuite 3⁄4 bath (currently used as a workout room). Upstairs offers four generous bedrooms, including a huge primary suite with walk-in closet and double vanity ensuite, plus a full hall bath. Close to parks, the pool, and Summerset Trail. Home warranty offered for peace of mind. Homes in this neighborhood don’t come up often—don’t miss it!
Home Details
Home Type
- Single Family
Est. Annual Taxes
- $7,294
Year Built
- Built in 2009
Lot Details
- 0.41 Acre Lot
- Lot Dimensions are 120x147
Home Design
- Asphalt Shingled Roof
Interior Spaces
- 2,224 Sq Ft Home
- 2-Story Property
- Gas Log Fireplace
- Shades
- Drapes & Rods
- Family Room Downstairs
- Dining Area
- Fire and Smoke Detector
Kitchen
- Stove
- Microwave
- Dishwasher
Flooring
- Wood
- Carpet
- Tile
- Luxury Vinyl Plank Tile
Bedrooms and Bathrooms
Laundry
- Laundry on main level
- Dryer
- Washer
Finished Basement
- Walk-Out Basement
- Natural lighting in basement
Parking
- 3 Car Attached Garage
- Driveway
Outdoor Features
- Covered Deck
- Covered Patio or Porch
Utilities
- Forced Air Heating and Cooling System
Community Details
- No Home Owners Association
- Built by Millard
Listing and Financial Details
- Assessor Parcel Number 39490040130
Ownership History
Purchase Details
Home Financials for this Owner
Home Financials are based on the most recent Mortgage that was taken out on this home.Purchase Details
Home Financials for this Owner
Home Financials are based on the most recent Mortgage that was taken out on this home.Purchase Details
Home Financials for this Owner
Home Financials are based on the most recent Mortgage that was taken out on this home.Similar Homes in Carlisle, IA
Home Values in the Area
Average Home Value in this Area
Purchase History
| Date | Type | Sale Price | Title Company |
|---|---|---|---|
| Warranty Deed | $267,500 | None Available | |
| Warranty Deed | $54,000 | None Available |
Mortgage History
| Date | Status | Loan Amount | Loan Type |
|---|---|---|---|
| Open | $175,000 | New Conventional | |
| Closed | $214,000 | New Conventional | |
| Closed | $239,900 | Adjustable Rate Mortgage/ARM | |
| Closed | $252,700 | New Conventional | |
| Previous Owner | $3,250,000 | Credit Line Revolving |
Property History
| Date | Event | Price | Change | Sq Ft Price |
|---|---|---|---|---|
| 08/14/2025 08/14/25 | Sold | $455,000 | +1.2% | $205 / Sq Ft |
| 06/23/2025 06/23/25 | Pending | -- | -- | -- |
| 06/18/2025 06/18/25 | For Sale | $449,500 | -- | $202 / Sq Ft |
Tax History Compared to Growth
Tax History
| Year | Tax Paid | Tax Assessment Tax Assessment Total Assessment is a certain percentage of the fair market value that is determined by local assessors to be the total taxable value of land and additions on the property. | Land | Improvement |
|---|---|---|---|---|
| 2024 | $7,100 | $393,700 | $71,300 | $322,400 |
| 2023 | $7,542 | $393,700 | $71,300 | $322,400 |
| 2022 | $7,644 | $350,000 | $71,300 | $278,700 |
| 2021 | $7,604 | $350,000 | $71,300 | $278,700 |
| 2020 | $7,604 | $331,600 | $71,300 | $260,300 |
| 2019 | $7,020 | $331,600 | $71,300 | $260,300 |
| 2018 | $6,740 | $0 | $0 | $0 |
| 2017 | $6,420 | $0 | $0 | $0 |
| 2016 | $5,662 | $253,700 | $0 | $0 |
| 2015 | $5,662 | $0 | $0 | $0 |
| 2014 | $4,774 | $172,540 | $0 | $0 |
Agents Affiliated with this Home
-
Kelly Glawe

Seller's Agent in 2025
Kelly Glawe
Iowa Realty South
(515) 988-7196
6 in this area
56 Total Sales
-
Ginger Atcheson

Buyer's Agent in 2025
Ginger Atcheson
Real Estate Property Solutions, LLC
(515) 208-7625
1 in this area
186 Total Sales
Map
Source: Des Moines Area Association of REALTORS®
MLS Number: 720482
APN: 39490040130
- 1905 Normandy Dr
- 705 Patterson Dr
- 1270 Hardin Dr
- 800 Linden St
- 805 Linden St
- Cedar Plan at Danamere Farms - Danamere
- Chariton Plan at Danamere Farms - Danamere
- Fraser Plan at Danamere Farms - Danamere
- Fostoria Plan at Danamere Farms - Danamere
- Lansing Plan at Danamere Farms - Danamere
- Hampton Plan at Danamere Farms - Danamere
- Emerson Plan at Danamere Farms - Danamere
- Jasmine Plan at Danamere Farms - Danamere
- Melrose Plan at Danamere Farms - Danamere
- Forrester Plan at Danamere Farms - Danamere
- Scranton Plan at Danamere Farms - Danamere
- 735 Linden St
- 725 Linden St
- 1235 Meadow View Dr
- 715 Linden St






