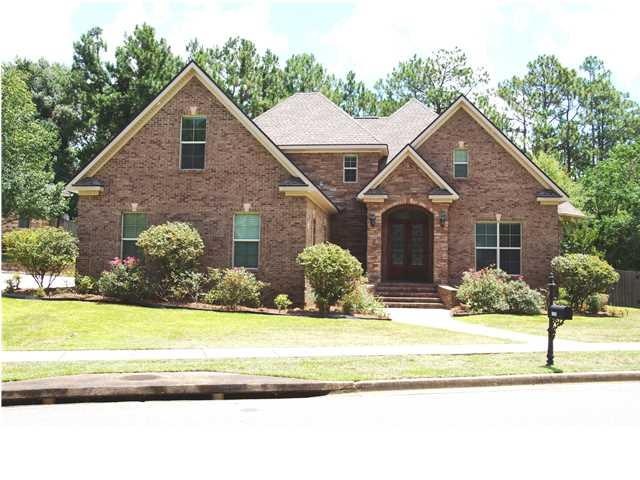
1225 MacArthur Place Ct Mobile, AL 36609
Berkleigh NeighborhoodEstimated Value: $466,267 - $629,000
Highlights
- Gated Community
- Deck
- Wood Flooring
- Craftsman Architecture
- Vaulted Ceiling
- Main Floor Primary Bedroom
About This Home
As of January 2016PRIME LOCATION NEAR THE HOSPITAL. ALMOST NEW CONDITION WITH AMENITIES GALORE. ELEGANT MASTER SUITE IS LOCATED ON THE MAIN LEVEL.
Last Agent to Sell the Property
Berkshire Hathaway Cooper & Co License #8304 Listed on: 11/25/2015

Last Buyer's Agent
Kimberly Cunningham
Bellator Real Estate, LLC License #57963

Home Details
Home Type
- Single Family
Est. Annual Taxes
- $2,577
Year Built
- Built in 2012
Lot Details
- Lot Dimensions are 123x150x110x92
- Fenced
Parking
- 2 Car Attached Garage
- Side Facing Garage
Home Design
- Craftsman Architecture
- French Provincial Architecture
- Traditional Architecture
- Patio Home
- Stone Siding
- Brick Front
Interior Spaces
- 3,044 Sq Ft Home
- 1.5-Story Property
- Vaulted Ceiling
- Ceiling Fan
- Gas Log Fireplace
- Double Pane Windows
- Family Room
- Formal Dining Room
- Home Office
- Screened Porch
Kitchen
- Eat-In Kitchen
- Breakfast Bar
Flooring
- Wood
- Carpet
- Ceramic Tile
Bedrooms and Bathrooms
- 4 Bedrooms
- Primary Bedroom on Main
- Split Bedroom Floorplan
- Walk-In Closet
- Whirlpool Bathtub
- Separate Shower in Primary Bathroom
Schools
- Er Dickson Elementary School
- Wp Davidson High School
Additional Features
- Deck
- Central Heating and Cooling System
Community Details
- Macarthur Place Subdivision
- Gated Community
Listing and Financial Details
- Assessor Parcel Number 2808283000098009
Ownership History
Purchase Details
Home Financials for this Owner
Home Financials are based on the most recent Mortgage that was taken out on this home.Similar Homes in Mobile, AL
Home Values in the Area
Average Home Value in this Area
Purchase History
| Date | Buyer | Sale Price | Title Company |
|---|---|---|---|
| Mccarron Russell Desmond | $378,900 | None Available |
Mortgage History
| Date | Status | Borrower | Loan Amount |
|---|---|---|---|
| Previous Owner | Mccarron Russell Desmond | $359,955 |
Property History
| Date | Event | Price | Change | Sq Ft Price |
|---|---|---|---|---|
| 01/06/2016 01/06/16 | Sold | $378,900 | -- | $124 / Sq Ft |
| 11/25/2015 11/25/15 | Pending | -- | -- | -- |
Tax History Compared to Growth
Tax History
| Year | Tax Paid | Tax Assessment Tax Assessment Total Assessment is a certain percentage of the fair market value that is determined by local assessors to be the total taxable value of land and additions on the property. | Land | Improvement |
|---|---|---|---|---|
| 2024 | $2,577 | $41,470 | $6,750 | $34,720 |
| 2023 | $2,577 | $36,480 | $6,750 | $29,730 |
| 2022 | $2,271 | $36,810 | $6,750 | $30,060 |
| 2021 | $2,185 | $35,450 | $6,750 | $28,700 |
| 2020 | $2,205 | $35,760 | $6,750 | $29,010 |
| 2019 | $2,309 | $37,420 | $0 | $0 |
| 2018 | $2,329 | $37,740 | $0 | $0 |
| 2017 | $2,228 | $36,140 | $0 | $0 |
| 2016 | $4,625 | $72,840 | $0 | $0 |
| 2013 | $2,262 | $32,780 | $0 | $0 |
Agents Affiliated with this Home
-
Sheree Dees

Seller's Agent in 2016
Sheree Dees
Berkshire Hathaway Cooper & Co
(251) 639-4000
11 in this area
183 Total Sales
-
K
Buyer's Agent in 2016
Kimberly Cunningham
Bellator Real Estate, LLC
(251) 401-4500
Map
Source: Gulf Coast MLS (Mobile Area Association of REALTORS®)
MLS Number: 0515480
APN: 28-08-28-3-000-098.009
- 1262 Savannah Dr
- 1201 MacArthur Place Ct
- 6105 MacArthur Place Ct S
- 6050 Grelot Rd Unit 202
- 1251 Henckley Ave Unit 109
- 6005 Sturbridge Dr
- 1258 Sutton Ct Unit 4
- 1107 Mcneil Ave
- 1059 Mccay Ave
- 1055 Southern Way
- 1116 Linlen Ave
- 5900 Grelot Rd Unit 103
- 5900 Grelot Rd Unit 803
- 1101 Pinemont Dr
- 1100 Linlen Ave
- 967 Mccay Ave
- 963 Louise Ave
- 1007 Wildwood Ave
- 6447 Johnston Ln
- 958 Henckley Ave
- 1225 MacArthur Place Ct
- 1217 MacArthur Place Ct
- 0 MacArthur Place Ct Unit 9 0214262
- 0 MacArthur Place Ct Unit 9
- 1216 Mcneil Ave
- 6108 MacArthur Place Ct S
- 6112 MacArthur Place Ct S
- 1214 Mcneil Ave
- 1216 MacArthur Place Ct
- 1209 MacArthur Place Ct
- 1212 Mcneil Ave
- 6104 MacArthur Place Ct S
- 1212 MacArthur Place Ct
- 1210 Mcneil Ave
- 1215 Mcneil Ave
- 1208 Mcneil Ave
- 6100 MacArthur Place Ct S
- 1205 MacArthur Place Ct
- 1213 Mcneil Ave
- 1208 MacArthur Place Ct
