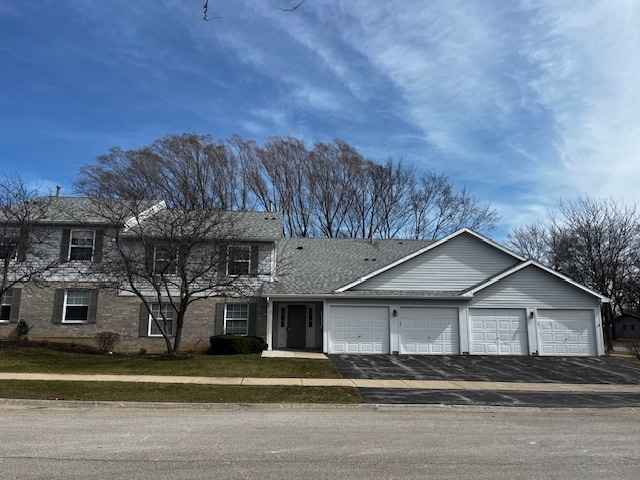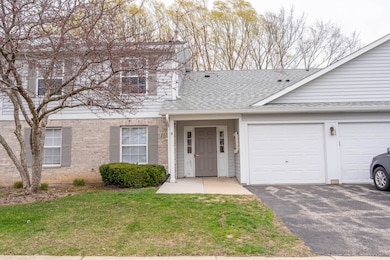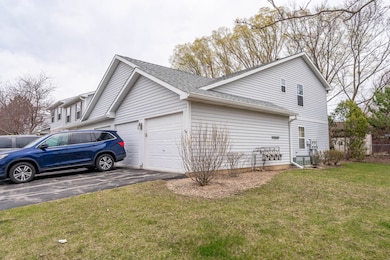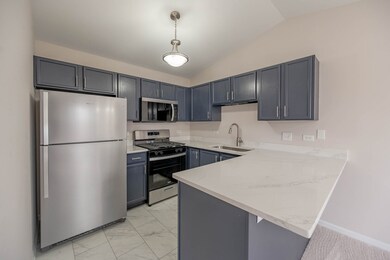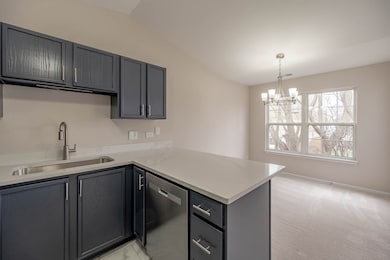
1225 N Red Oak Cir Unit 3 Round Lake Beach, IL 60073
Highlights
- Stainless Steel Appliances
- Laundry Room
- Dining Room
- Living Room
- Forced Air Heating and Cooling System
- Family Room
About This Home
As of May 2025Updated Condo in Round Lake Beach- Welcome home! Kitchen with beautiful Quartz countertops and all stainless-steel appliances. Popular LVT flooring, carpet and freshly painted throughout! Master suite with full master bath. In unit laundry. Attached garage. This is a must see! Close to all accommodations including schools, parks, shops, restaurants and more!
Last Agent to Sell the Property
Grandview Realty, LLC License #471021845 Listed on: 04/10/2025
Property Details
Home Type
- Condominium
Est. Annual Taxes
- $1,419
Year Built
- Built in 2001
HOA Fees
- $295 Monthly HOA Fees
Parking
- 1 Car Garage
- Parking Included in Price
Interior Spaces
- 1,008 Sq Ft Home
- 2-Story Property
- Family Room
- Living Room
- Dining Room
- Carpet
- Laundry Room
Kitchen
- Range
- Dishwasher
- Stainless Steel Appliances
Bedrooms and Bathrooms
- 2 Bedrooms
- 2 Potential Bedrooms
- 2 Full Bathrooms
Utilities
- Forced Air Heating and Cooling System
- Heating System Uses Natural Gas
Listing and Financial Details
- Senior Tax Exemptions
- Homeowner Tax Exemptions
- Senior Freeze Tax Exemptions
- Other Tax Exemptions
Community Details
Overview
- Association fees include insurance, exterior maintenance, lawn care, snow removal
- 4 Units
- Property Manager Association, Phone Number (800) 310-6552
- Property managed by Hillcrest Property Management
Pet Policy
- Dogs and Cats Allowed
Ownership History
Purchase Details
Home Financials for this Owner
Home Financials are based on the most recent Mortgage that was taken out on this home.Purchase Details
Home Financials for this Owner
Home Financials are based on the most recent Mortgage that was taken out on this home.Purchase Details
Home Financials for this Owner
Home Financials are based on the most recent Mortgage that was taken out on this home.Purchase Details
Home Financials for this Owner
Home Financials are based on the most recent Mortgage that was taken out on this home.Purchase Details
Home Financials for this Owner
Home Financials are based on the most recent Mortgage that was taken out on this home.Similar Homes in the area
Home Values in the Area
Average Home Value in this Area
Purchase History
| Date | Type | Sale Price | Title Company |
|---|---|---|---|
| Warranty Deed | $195,000 | None Listed On Document | |
| Warranty Deed | $115,000 | Chicago Title | |
| Warranty Deed | $125,000 | -- | |
| Interfamily Deed Transfer | $114,000 | -- | |
| Warranty Deed | $109,000 | -- |
Mortgage History
| Date | Status | Loan Amount | Loan Type |
|---|---|---|---|
| Open | $193,450 | VA | |
| Previous Owner | $40,000 | Unknown | |
| Previous Owner | $102,300 | Unknown | |
| Previous Owner | $106,100 | FHA |
Property History
| Date | Event | Price | Change | Sq Ft Price |
|---|---|---|---|---|
| 05/29/2025 05/29/25 | Sold | $195,000 | 0.0% | $193 / Sq Ft |
| 04/25/2025 04/25/25 | Pending | -- | -- | -- |
| 04/19/2025 04/19/25 | Off Market | $195,000 | -- | -- |
| 04/10/2025 04/10/25 | For Sale | $184,900 | +16.3% | $183 / Sq Ft |
| 07/10/2023 07/10/23 | Sold | $159,000 | 0.0% | $132 / Sq Ft |
| 06/12/2023 06/12/23 | Pending | -- | -- | -- |
| 06/12/2023 06/12/23 | Off Market | $159,000 | -- | -- |
| 06/10/2023 06/10/23 | For Sale | $159,000 | -- | $132 / Sq Ft |
Tax History Compared to Growth
Tax History
| Year | Tax Paid | Tax Assessment Tax Assessment Total Assessment is a certain percentage of the fair market value that is determined by local assessors to be the total taxable value of land and additions on the property. | Land | Improvement |
|---|---|---|---|---|
| 2024 | $1,419 | $45,984 | $2,184 | $43,800 |
| 2023 | $1,419 | $42,202 | $2,004 | $40,198 |
| 2022 | $2,145 | $38,578 | $1,734 | $36,844 |
| 2021 | $2,576 | $34,247 | $1,801 | $32,446 |
| 2020 | $959 | $32,586 | $1,714 | $30,872 |
| 2019 | $2,358 | $31,263 | $1,644 | $29,619 |
| 2018 | $876 | $24,480 | $2,102 | $22,378 |
| 2017 | $888 | $23,027 | $1,977 | $21,050 |
| 2016 | $932 | $21,256 | $1,825 | $19,431 |
| 2015 | $1,007 | $19,419 | $1,667 | $17,752 |
| 2014 | $2,227 | $25,341 | $1 | $25,340 |
| 2012 | $2,466 | $26,466 | $1 | $26,465 |
Agents Affiliated with this Home
-
Christopher Clark

Seller's Agent in 2025
Christopher Clark
Grandview Realty, LLC
(630) 973-7825
1 in this area
147 Total Sales
-
Christopher Lobrillo

Seller Co-Listing Agent in 2025
Christopher Lobrillo
Grandview Realty, LLC
(630) 802-4411
2 in this area
1,762 Total Sales
-
Benjamin Hickman

Buyer's Agent in 2025
Benjamin Hickman
RE/MAX Plaza
(847) 651-5624
1 in this area
495 Total Sales
-
Anya Dudzik

Seller's Agent in 2023
Anya Dudzik
HomeSmart Connect LLC
(847) 980-9700
1 in this area
35 Total Sales
-
Jorge Trujillo

Buyer's Agent in 2023
Jorge Trujillo
RE/MAX
(847) 334-1609
4 in this area
147 Total Sales
Map
Source: Midwest Real Estate Data (MRED)
MLS Number: 12335113
APN: 06-19-109-059
- 347 N Red Oak Cir Unit 406
- 1228 N Red Oak Cir Unit 2
- 1324 N Red Oak Cir Unit 3
- 1376 W Split Oak Cir
- 1221 N Village Dr
- 1396 W Split Oak Cir
- 24576 W Norelius Ave
- 24676 W Passavant Ave
- 1226 N Village Dr
- 35130 N Fairfield Rd
- 1403 Barberry Ln
- 1323 Beverly Dr
- 978 N Village Dr Unit 2
- 906 Central Park Dr
- 1032 Brentwood Dr
- 1628 Cherokee Dr
- 1630 Cherokee Dr
- 1626 Cherokee Dr
- 1624 Cherokee Dr
- 1503 Cherokee Dr
