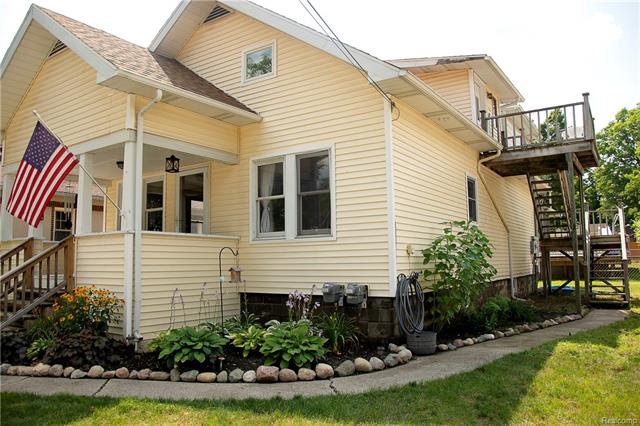
$179,000
- 3 Beds
- 1.5 Baths
- 1,364 Sq Ft
- 617 N Madison St
- Lapeer, MI
Now this is a dollhouse!!Tons of updates in the last 8 years, Kitchen Cabinets, Granite counter tops, newer Stainless Steel appliances, Stove, Dishwasher, Refrigerator Furnace, Hot Water heater. Baths have both been updated also along with the electrical panel. Original hard wood flooring thought home, built in original china cabinets . Enjoy your covered front porch on those beautiful summer
Paul Coulter Realty Executives Main St LLC
