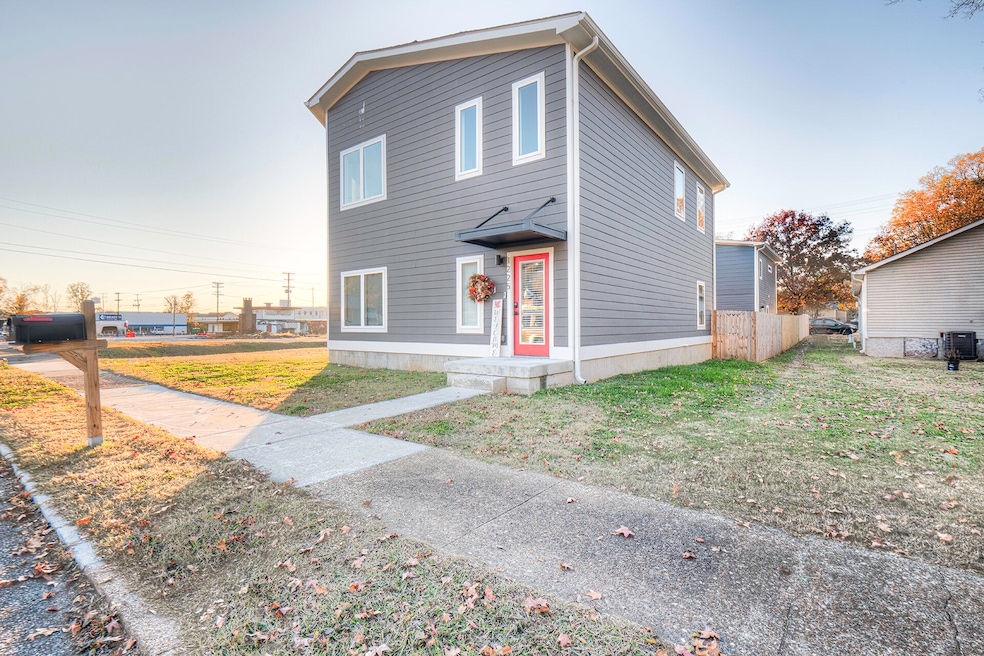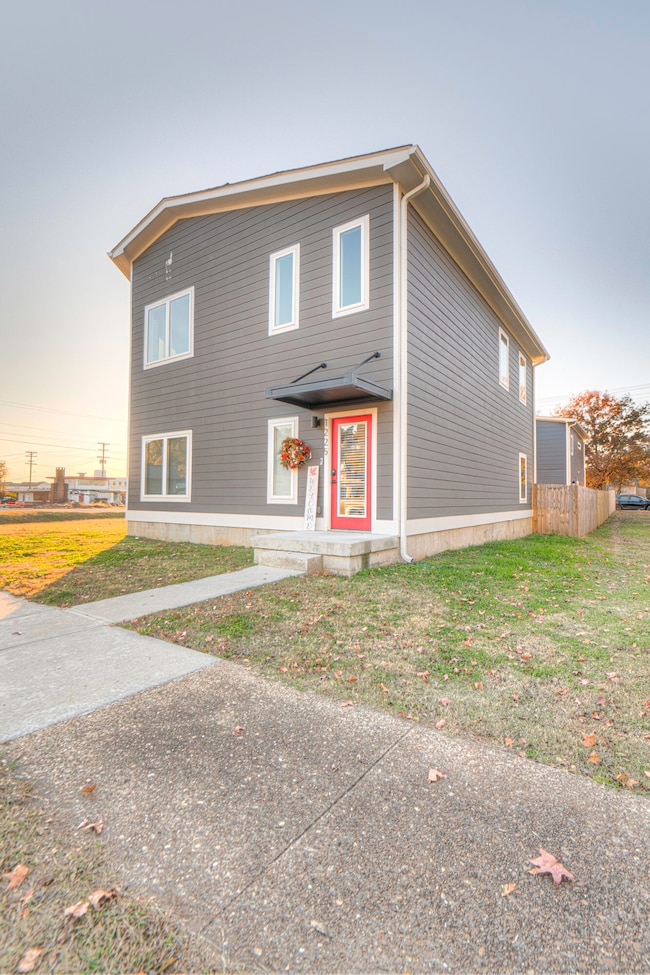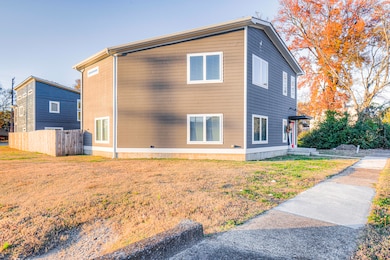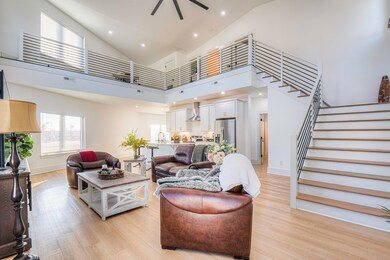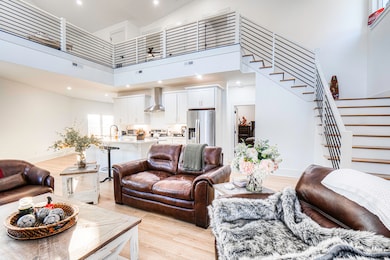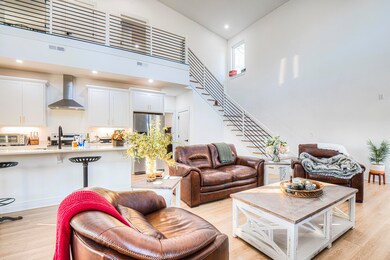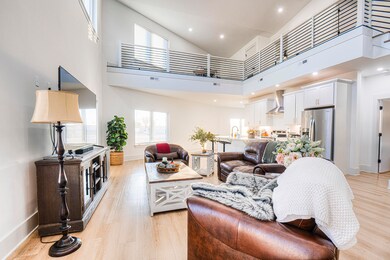1225 Peachtree St Chattanooga, TN 37404
Ridgedale-Oak Grove NeighborhoodHighlights
- Open Floorplan
- Cathedral Ceiling
- Private Yard
- Deck
- Main Floor Primary Bedroom
- 3-minute walk to Watkins Street Park
About This Home
Beautiful contemporary home featuring an open-concept floor plan with a stunning landing that overlooks the main level. A wide staircase leads to the upper level, where you'll find two spacious bedrooms, a full bath with double vanities, and a cozy sitting area overlooking the great room below. The main level offers a bedroom and a full bath complete with a tiled shower, glass doors, and double vanities. The large great room flows seamlessly into the kitchen, which includes a casual dining area and a center island with solid-surface countertops that match the bathroom vanities. The kitchen comes fully equipped with stainless steel appliances—stove, refrigerator, dishwasher, microwave, and disposal. Additional highlights include white faux wood blinds, solid wood doors throughout, and abundant natural light streaming through the vinyl casement windows. Enjoy outdoor living on the back deck with a privacy fence. Dual heating and air units provide year-round comfort for both levels. Pet policy-Dogs are ok-no cats. $500 non refundable pet deposit. Limit two-prefer smaller breeds.
Home Details
Home Type
- Single Family
Year Built
- Built in 2023
Lot Details
- 3,920 Sq Ft Lot
- Lot Dimensions are 50x150
- Fenced
- Level Lot
- Private Yard
Parking
- On-Street Parking
Home Design
- Slab Foundation
- Asphalt Roof
Interior Spaces
- 1,900 Sq Ft Home
- 2-Story Property
- Open Floorplan
- Cathedral Ceiling
- Vinyl Clad Windows
- Insulated Windows
- Window Treatments
- Linoleum Flooring
- Fire and Smoke Detector
Kitchen
- Breakfast Area or Nook
- Free-Standing Electric Range
- Microwave
- Dishwasher
- Disposal
Bedrooms and Bathrooms
- 3 Bedrooms
- Primary Bedroom on Main
- Walk-In Closet
- 2 Full Bathrooms
- Double Vanity
- Bathtub with Shower
- Separate Shower
Laundry
- Laundry closet
- Washer and Gas Dryer Hookup
Outdoor Features
- Deck
- Patio
Schools
- East Side Elementary School
- Orchard Knob Middle School
- Howard School Of Academics & Tech High School
Utilities
- Multiple cooling system units
- Central Heating and Cooling System
- Electric Water Heater
- Cable TV Available
Listing and Financial Details
- Property Available on 11/17/25
- 12 Month Lease Term
- Available 11/17/25
- Assessor Parcel Number 156c K 032
Community Details
Overview
- No Home Owners Association
- Baxter Subdivision
Pet Policy
- Pets Allowed
Map
Source: Greater Chattanooga REALTORS®
MLS Number: 1524063
APN: 156C-K-032
- 1314 Buckley St
- 1504 Dodds Ave
- 2311 E 14th St
- 1624 Cotton Way
- 2447 Twill Place
- 1515 Old Ringgold Rd
- 2471 Twill Place
- 1866 Cotton Way
- 1842 Cotton Way
- 1608 Cotton Way
- 1616 Cotton Way
- 2423 Twill Place
- 1827 Cotton Way
- 1303 S Lyerly St
- Gayle Plan at Mill Town - The Parks of
- Fontaine Plan at Mill Town - The Parks of
- Henley Plan at Mill Town - The Parks of
- 2318 E Main St Unit ID1043905P
- 2318 E Main St Unit ID1043903P
- 2318 E Main St
- 2306 E 14th St Unit D
- 1605 Dodds Ave
- 2505 Vance Ave
- 806 S Watkins St Unit ID1043536P
- 2316 E 18th St Place
- 2362 E 18th Street Place
- 2336 E 18th St
- 2310 E 18th St Place
- 2113 Bennett Ave Unit Right
- 1100 S Willow St
- 2359 E 19th St
- 2351 E 19th St
- 2012 E 12th St
- 2515 Bailey Ave Unit ID1043538P
- 2304 Chamberlain Ave
- 2516 Duncan Ave
- 1808 E 13th St Unit 102
