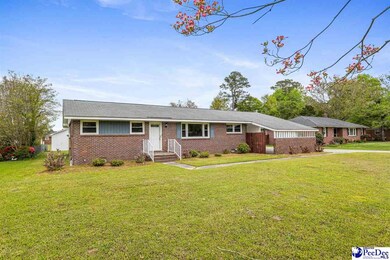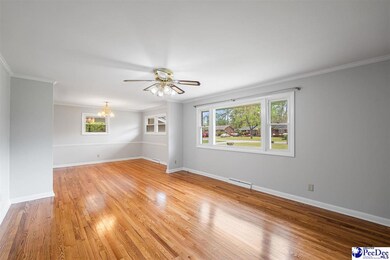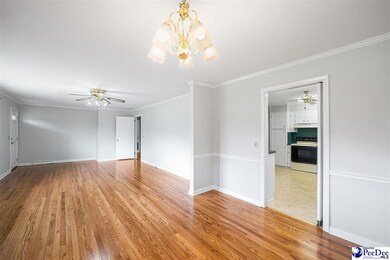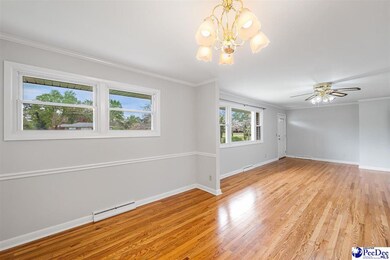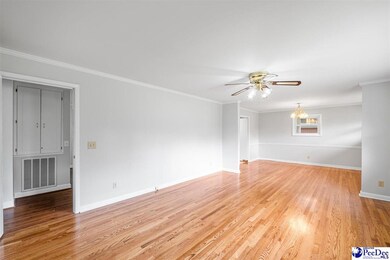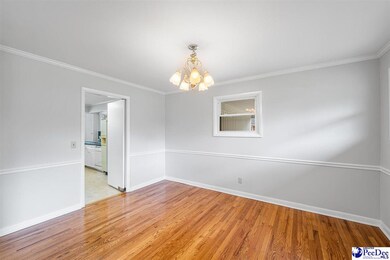
1225 Pinckney Ave Florence, SC 29505
Highlights
- Wood Flooring
- Separate Outdoor Workshop
- Central Heating and Cooling System
- Screened Porch
- Walk-In Closet
- Ceiling Fan
About This Home
As of May 2025Welcome home to 1225 Pinckney Ave. This cozy ranch style home has 3 bedrooms and 2 bathrooms. The living room is bright and has beautiful hardwood floors. It is open to the dining room that conveniently flows into the spacious kitchen. There is an abundance of storage cabinets and closets throughout the home. The master bedroom has a large walk in closet. The natural light flows into each of the recently painted bedroom. Whether gardening, enjoying out in the open air activities, or just relaxing in a screened porch is your favorite past time, this outdoor living space is ready for it all. There is a large detached workshop that is perfect for hobbies or extra storage. This convenient location will have you close to all Florence has to offer.
Last Agent to Sell the Property
Drayton Realty Group License #101273 Listed on: 04/01/2025
Home Details
Home Type
- Single Family
Est. Annual Taxes
- $328
Year Built
- Built in 1959
Parking
- Carport
Home Design
- Brick Exterior Construction
- Composition Shingle
Interior Spaces
- 1,862 Sq Ft Home
- 1-Story Property
- Ceiling Fan
- Insulated Windows
- Screened Porch
- Crawl Space
- Washer and Dryer Hookup
Kitchen
- Range
- Dishwasher
Flooring
- Wood
- Carpet
- Laminate
Bedrooms and Bathrooms
- 3 Bedrooms
- Walk-In Closet
- 2 Full Bathrooms
- Shower Only
Outdoor Features
- Separate Outdoor Workshop
- Outdoor Storage
Schools
- Mclaurin/Lester Elementary School
- Southside Middle School
- South Florence High School
Additional Features
- 0.45 Acre Lot
- Central Heating and Cooling System
Community Details
- Tarleton Est Subdivision
Listing and Financial Details
- Assessor Parcel Number 9005307004
Ownership History
Purchase Details
Home Financials for this Owner
Home Financials are based on the most recent Mortgage that was taken out on this home.Purchase Details
Home Financials for this Owner
Home Financials are based on the most recent Mortgage that was taken out on this home.Purchase Details
Similar Homes in Florence, SC
Home Values in the Area
Average Home Value in this Area
Purchase History
| Date | Type | Sale Price | Title Company |
|---|---|---|---|
| Deed | $252,000 | None Listed On Document | |
| Deed | $252,000 | None Listed On Document | |
| Deed | $240,000 | None Listed On Document | |
| Deed | $240,000 | None Listed On Document | |
| Interfamily Deed Transfer | -- | -- |
Mortgage History
| Date | Status | Loan Amount | Loan Type |
|---|---|---|---|
| Open | $247,435 | FHA | |
| Closed | $247,435 | FHA | |
| Previous Owner | $228,000 | New Conventional |
Property History
| Date | Event | Price | Change | Sq Ft Price |
|---|---|---|---|---|
| 05/08/2025 05/08/25 | Sold | $252,000 | +0.8% | $135 / Sq Ft |
| 04/24/2025 04/24/25 | Off Market | $250,000 | -- | -- |
| 04/01/2025 04/01/25 | For Sale | $250,000 | +4.2% | $134 / Sq Ft |
| 12/09/2024 12/09/24 | Sold | $240,000 | -4.0% | $133 / Sq Ft |
| 11/10/2024 11/10/24 | Off Market | $250,000 | -- | -- |
| 10/19/2024 10/19/24 | For Sale | $250,000 | -- | $138 / Sq Ft |
Tax History Compared to Growth
Tax History
| Year | Tax Paid | Tax Assessment Tax Assessment Total Assessment is a certain percentage of the fair market value that is determined by local assessors to be the total taxable value of land and additions on the property. | Land | Improvement |
|---|---|---|---|---|
| 2024 | $2,752 | $6,114 | $1,080 | $5,034 |
| 2023 | $274 | $4,569 | $1,080 | $3,489 |
| 2022 | $339 | $4,569 | $1,080 | $3,489 |
| 2021 | $336 | $4,570 | $0 | $0 |
| 2020 | $328 | $4,570 | $0 | $0 |
| 2019 | $308 | $4,569 | $1,080 | $3,489 |
| 2018 | $282 | $4,570 | $0 | $0 |
| 2017 | $268 | $4,570 | $0 | $0 |
| 2016 | $234 | $4,570 | $0 | $0 |
| 2015 | $435 | $4,570 | $0 | $0 |
| 2014 | $212 | $4,569 | $1,080 | $3,489 |
Agents Affiliated with this Home
-
Catherine Patterson

Seller's Agent in 2025
Catherine Patterson
Drayton Realty Group
(843) 624-1776
226 Total Sales
-
Peggy Collins

Seller's Agent in 2024
Peggy Collins
Coldwell Banker McMillan and Associates
(843) 617-2100
325 Total Sales
Map
Source: Pee Dee REALTOR® Association
MLS Number: 20251168
APN: 90053-07-004
- 1311 Pinckney Ave
- 1175 Berkley Ave
- 1714 2nd Loop Rd
- 1507 Hampton Dr
- 1212 Melrose Ave
- 1770 Woods Dr
- 1521 2nd Loop Rd
- 1308 S Lazar Place
- 1719 Furman Dr
- 1311 Queens Ferry Rd
- 822 Hamilton Dr
- 2109 Sanderling Dr
- 2113 Sanderling Dr
- 2104 S Lacy Ct
- 2125 Loquat Dr
- 1110 3rd Loop Rd
- 2117 Sanderling Dr Unit F
- 1915 Damon Dr
- 2125 Sanderling Dr
- 1701 S Malden Dr

