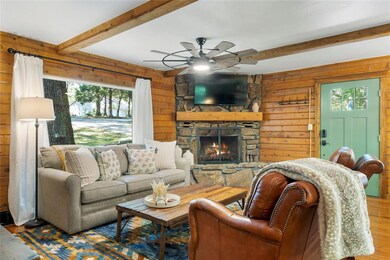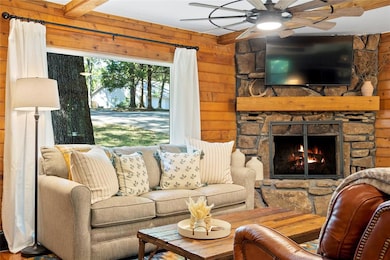
Estimated payment $1,973/month
Highlights
- Deck
- Traditional Architecture
- Balcony
- Wooded Lot
- Wood Flooring
- Woodwork
About This Home
This stunning cabin located on Monkey Island at Grand Lake has the perfect mix of modern elegance and rustic charm, with tasteful updates throughout while leaving the character from the wood beams on the ceiling, log focal walls in the living room and bedrooms, and a stone fireplace that leaves a lasting impression! This cabin is the perfect place to relax and get a break from city life, nestled into the woods with a stunning view of trees while being within walking distance to the lake and the H2O Marina with boat ramp, making it perfect for all your watercraft needs and near the beautiful Battlefield Par 3 golf course. This cabin is also just a short drive to Shangri-La for a day on the golf course, plenty of restaurants, a spa, games, and so much more. The location can't be beat! Step inside and feel the serenity that the first floor has to offer with peaceful colors, stunning large windows that bring nature inside, a cozy living room perfect for chilly nights around the fire, and a kitchen that stuns with beautiful granite countertops, floating shelves for additional storage or decor and provides the perfect amount of space to whip up your favorite dishes this summer! This cabin has 3 spacious bedrooms, the primary being on the ground floor, providing privacy from the rest of the home, which offers plenty of room for your family or friends to come and enjoy everything Grand Lake has to offer. One of the upstairs bedrooms also has a walk-out onto a lovely balcony that puts you front and center in the trees that surround this stunning lot. Two full bathrooms give plenty of space and privacy while being tastefully remodeled and designed. Out back, you will find a large wrap-around deck with multiple areas for seating and entertaining, as well as a firepit perfect for roasting marshmallows or relaxing in the evenings with your loved ones. There is also a large shed for a golf cart. This cabin on Monkey Island is a hidden gem able to double as a short-term rental!
Home Details
Home Type
- Single Family
Year Built
- Built in 1977
Lot Details
- 8,712 Sq Ft Lot
- Rural Setting
- Wooded Lot
HOA Fees
- $30 Monthly HOA Fees
Parking
- Driveway
Home Design
- Traditional Architecture
- Slab Foundation
- Frame Construction
- Composition Roof
- Log Siding
- Stone
Interior Spaces
- 1,016 Sq Ft Home
- 1.5-Story Property
- Woodwork
- Ceiling Fan
- Wood Burning Fireplace
- Inside Utility
Kitchen
- Electric Oven
- Electric Range
- Free-Standing Range
- Microwave
- Dishwasher
- Wood Stained Kitchen Cabinets
Flooring
- Wood
- Tile
Bedrooms and Bathrooms
- 3 Bedrooms
- 2 Full Bathrooms
Outdoor Features
- Balcony
- Deck
- Fire Pit
- Outdoor Storage
Utilities
- Central Air
- Heat Pump System
- Septic Tank
- High Speed Internet
Community Details
- Association fees include maintenance common areas
- Mandatory home owners association
Listing and Financial Details
- Legal Lot and Block 25 / 12
Map
Home Values in the Area
Average Home Value in this Area
Property History
| Date | Event | Price | Change | Sq Ft Price |
|---|---|---|---|---|
| 05/09/2025 05/09/25 | For Sale | $295,000 | 0.0% | $290 / Sq Ft |
| 05/05/2025 05/05/25 | Pending | -- | -- | -- |
| 04/22/2025 04/22/25 | For Sale | $295,000 | -- | $290 / Sq Ft |
Similar Homes in Afton, OK
Source: MLSOK
MLS Number: 1164528






