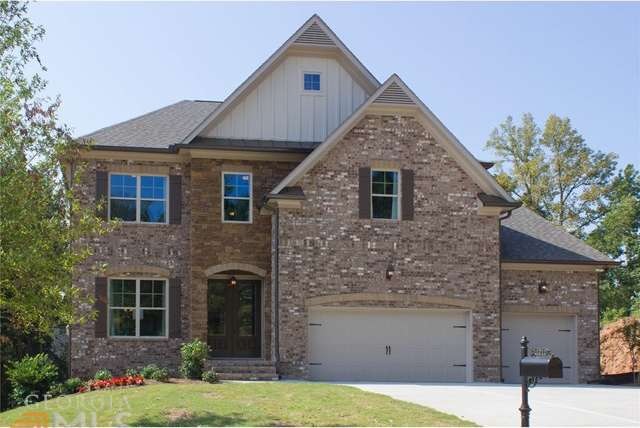1225 Redbud Dr Unit 26 Alpharetta, GA 30005
Highlights
- Home Theater
- ENERGY STAR Certified Homes
- Dining Room
- Lake Windward Elementary School Rated A
- Living Room
- Family Room
About This Home
As of June 2015Sterling floor plan under construction. 4 side brick. Exterior stone accent at front entry. All homes in Woodland Cove subdivision are 4 side brick. The Sterling plan features 5 BR 4.5 BA and 3 car garage. Dramatic entry foyer. Every room in this home is spacious! Kitchen features stainless steel appliances including gas cooktop, double wall mount ovens, built-in microwave, and kitchen island mounted dishwasher. Main level guest room with private bath. Bonus room upstairs may be used as children's play area or media room. Grande owner's suite and owner's bath
Last Agent to Sell the Property
David Payne
Paran Realty LLC License #183541
Last Buyer's Agent
David Payne
Paran Realty LLC License #183541
Property Details
Home Type
- Other
Est. Annual Taxes
- $6,354
Year Built
- 2015
Home Design
- Slab Foundation
Interior Spaces
- 4,036 Sq Ft Home
- Family Room
- Living Room
- Dining Room
- Home Theater
Schools
- Lake Windward / Fulton / Fulton County Elementary School
- Taylor Road / Fulton / Fulton County Middle School
- Chattahoochee / Fulton / Fulton County High School
Additional Features
- ENERGY STAR Certified Homes
- Underground Utilities
Community Details
- Property has a Home Owners Association
Ownership History
Purchase Details
Purchase Details
Home Financials for this Owner
Home Financials are based on the most recent Mortgage that was taken out on this home.Purchase Details
Home Financials for this Owner
Home Financials are based on the most recent Mortgage that was taken out on this home.Map
Home Values in the Area
Average Home Value in this Area
Purchase History
| Date | Type | Sale Price | Title Company |
|---|---|---|---|
| Quit Claim Deed | -- | -- | |
| Warranty Deed | $820,000 | -- | |
| Limited Warranty Deed | $525,000 | -- |
Mortgage History
| Date | Status | Loan Amount | Loan Type |
|---|---|---|---|
| Previous Owner | $410,000 | New Conventional | |
| Previous Owner | $375,000 | New Conventional |
Property History
| Date | Event | Price | Change | Sq Ft Price |
|---|---|---|---|---|
| 06/26/2015 06/26/15 | Sold | $525,000 | 0.0% | $130 / Sq Ft |
| 06/26/2015 06/26/15 | Sold | $525,000 | -10.1% | $130 / Sq Ft |
| 05/03/2015 05/03/15 | Pending | -- | -- | -- |
| 05/03/2015 05/03/15 | Pending | -- | -- | -- |
| 01/24/2015 01/24/15 | For Sale | $583,872 | -- | $145 / Sq Ft |
Tax History
| Year | Tax Paid | Tax Assessment Tax Assessment Total Assessment is a certain percentage of the fair market value that is determined by local assessors to be the total taxable value of land and additions on the property. | Land | Improvement |
|---|---|---|---|---|
| 2023 | $6,354 | $225,120 | $51,040 | $174,080 |
| 2022 | $6,189 | $235,240 | $51,040 | $184,200 |
| 2021 | $6,648 | $218,520 | $49,520 | $169,000 |
| 2020 | $6,938 | $230,400 | $42,720 | $187,680 |
| 2019 | $1,073 | $226,320 | $41,960 | $184,360 |
| 2018 | $1,080 | $221,040 | $41,000 | $180,040 |
| 2017 | $5,778 | $210,000 | $41,000 | $169,000 |
| 2016 | $1,472 | $210,000 | $41,000 | $169,000 |
| 2015 | $1,472 | $42,000 | $42,000 | $0 |
Source: Georgia MLS
MLS Number: 07392572
APN: 21-5730-1190-196-6
- 5370 Newport Bay Passage
- 12350 Stevens Creek Dr
- 545 Creek Landing Ln
- 11895 Leeward Walk Cir
- 12495 Concord Hall Dr
- 470 W Magnolia Cir Unit 6
- 5265 Bentley Hall Dr
- 2250 Blackheath Trace
- 5145 Southlake Dr
- 5260 Cresslyn Ridge
- 5705 Cannonero Dr
- 6250 Bannerhorn Run
- 2120 Blackheath Trace
- 12350 Broadleaf Ln
- 5435 Vicarage Walk
- 2425 Hamptons Passage
- 3800 Schooner Ridge
- 320 Woodlake Ct
