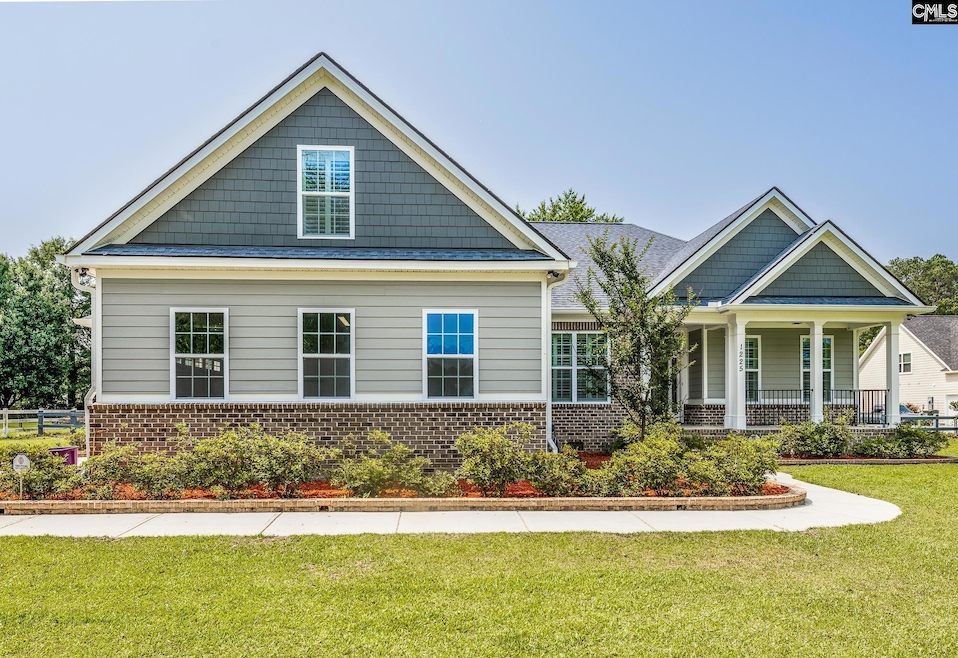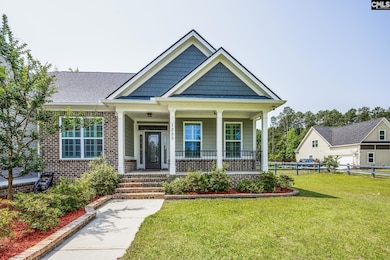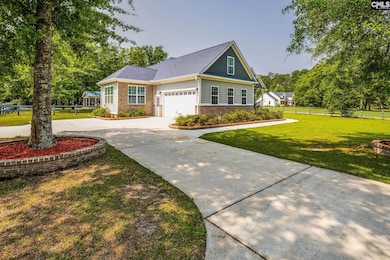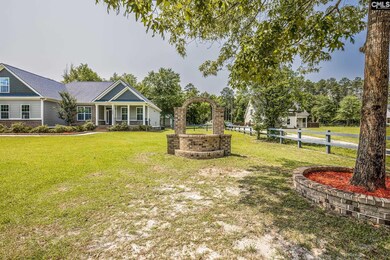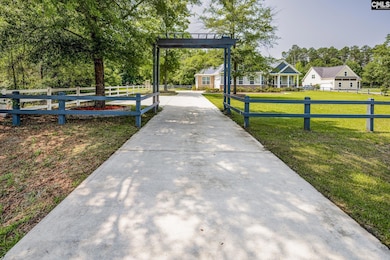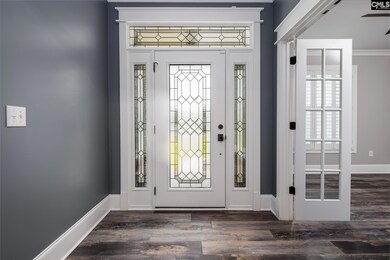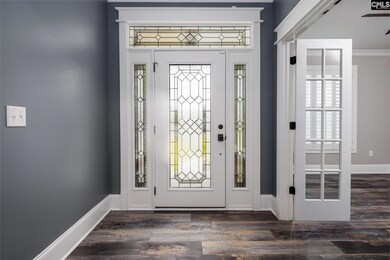
1225 Ridgeway Rd Lugoff, SC 29078
Estimated payment $2,682/month
Highlights
- Finished Room Over Garage
- Cathedral Ceiling
- Whirlpool Bathtub
- Craftsman Architecture
- Main Floor Primary Bedroom
- Bonus Room
About This Home
Looking for a one of a kind custom built home? You’ve just found the answer to all of your needs. This custom-built home sits on 1.40 acres of land, featuring thoughtful appointments, plantation shutters, and beautiful ways to invite you in. The large family room waits to wrap you in an easy atmosphere with cathedral ceilings and simple lines of custom beams. With four bedrooms and three full baths, this home is perfect for entertainment or a growing family. The master bedroom has a separate seating area with a suite featuring dual vanities, a separate shower and a jacuzzi tub. There’s a lot of potential storage and entertainment with a large open kitchen featuring Quartz counter tops, a bar and eat-in area. You could choose to hang out with friends on the 17 x 19 covered porch. The backyard features a custom 30x25 detached man cave/gym or office with a additional 20 x 25 covered porch with a custom grille. You’ve found what you’re looking for in this home. Disclaimer: CMLS has not reviewed and, therefore, does not endorse vendors who may appear in listings.
Home Details
Home Type
- Single Family
Est. Annual Taxes
- $2,006
Year Built
- Built in 2019
Lot Details
- 1.4 Acre Lot
- Wood Fence
- Back Yard Fenced
- Sprinkler System
Parking
- 2 Car Garage
- Finished Room Over Garage
Home Design
- Craftsman Architecture
- HardiePlank Siding
- Brick Front
Interior Spaces
- 2,800 Sq Ft Home
- 2-Story Property
- Bar
- Crown Molding
- Beamed Ceilings
- Tray Ceiling
- Cathedral Ceiling
- Ceiling Fan
- Gas Log Fireplace
- Living Room with Fireplace
- Sitting Room
- Bonus Room
- Workshop
- Luxury Vinyl Plank Tile Flooring
- Crawl Space
- Attic Access Panel
- Laundry on main level
Kitchen
- Eat-In Kitchen
- Self-Cleaning Oven
- Free-Standing Range
- Induction Cooktop
- Dishwasher
- Quartz Countertops
- Tiled Backsplash
- Disposal
Bedrooms and Bathrooms
- 4 Bedrooms
- Primary Bedroom on Main
- Walk-In Closet
- Dual Vanity Sinks in Primary Bathroom
- Whirlpool Bathtub
- Separate Shower
Outdoor Features
- Covered patio or porch
- Separate Outdoor Workshop
- Shed
- Outdoor Grill
- Rain Gutters
Schools
- Lugoff Elementary School
- Lugoff-Elgin Middle School
- Lugoff-Elgin High School
Utilities
- Central Heating and Cooling System
- Well
Map
Home Values in the Area
Average Home Value in this Area
Tax History
| Year | Tax Paid | Tax Assessment Tax Assessment Total Assessment is a certain percentage of the fair market value that is determined by local assessors to be the total taxable value of land and additions on the property. | Land | Improvement |
|---|---|---|---|---|
| 2024 | $2,006 | $293,700 | $30,000 | $263,700 |
| 2023 | $2,017 | $293,700 | $30,000 | $263,700 |
| 2022 | $920 | $293,700 | $30,000 | $263,700 |
| 2021 | $1,761 | $273,600 | $30,000 | $243,600 |
| 2020 | $5,071 | $252,800 | $30,000 | $222,800 |
| 2019 | $619 | $30,000 | $30,000 | $0 |
| 2018 | $340 | $30,000 | $30,000 | $0 |
| 2017 | $337 | $30,000 | $30,000 | $0 |
| 2016 | $269 | $14,000 | $14,000 | $0 |
| 2015 | -- | $14,000 | $14,000 | $0 |
| 2014 | -- | $0 | $0 | $0 |
Purchase History
| Date | Type | Sale Price | Title Company |
|---|---|---|---|
| Deed | -- | Connell Law Firm Llc | |
| Deed | $25,650 | Connell Law Firm Llc | |
| Deed | -- | Montgomery Michael H | |
| Deed | -- | -- |
Mortgage History
| Date | Status | Loan Amount | Loan Type |
|---|---|---|---|
| Open | $176,000 | New Conventional | |
| Previous Owner | $168,300 | Construction |
Similar Homes in Lugoff, SC
Source: Consolidated MLS (Columbia MLS)
MLS Number: 610362
APN: 295-15-01-018B-S1
- 1367 Highway 1 S
- 310 Deerfield Dr
- 16 Furlong Downs St
- 220 Pine Grove Rd
- 350 Wildwood Ln
- 6 Bowie Dr
- 1083 Quail Ln
- 1148 Hwy1 S
- 1079 Critzer Dr
- 1168 Route 1
- 1130 Route 1
- 105 Maple Ct
- 140 Carrington Dr
- 186 Carrington Dr
- 85 Hunting Creek Dr
- 72 Horatio Ln
- 67 Horatio Ln
- 36 Kin Loch Rd
- 25 Horatio Ln
- 41 Horatio Ln
