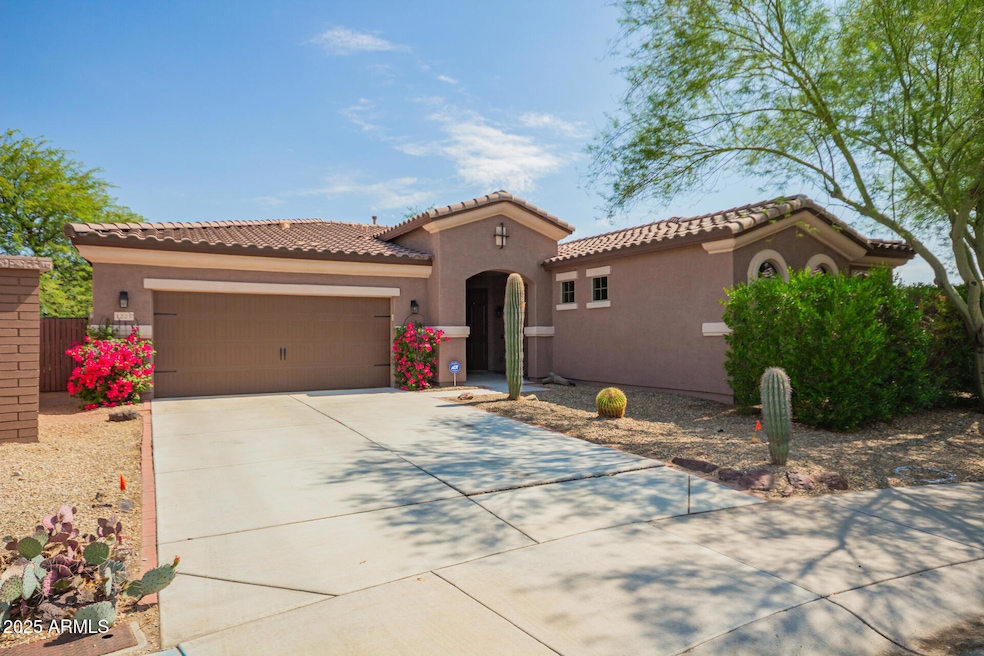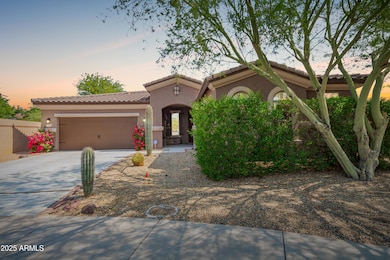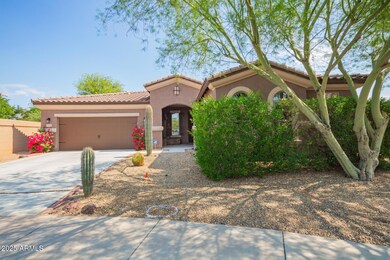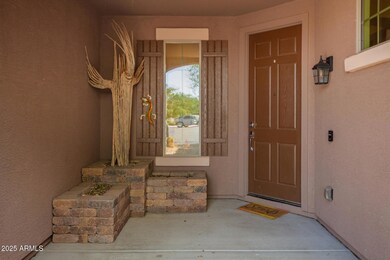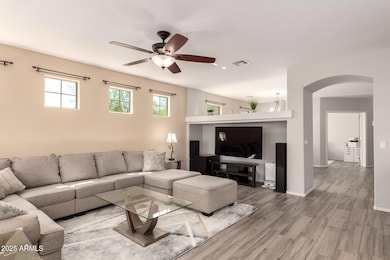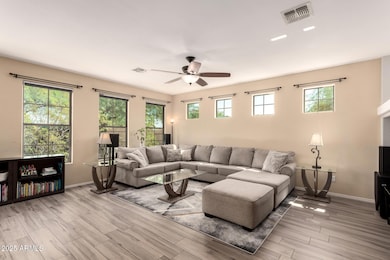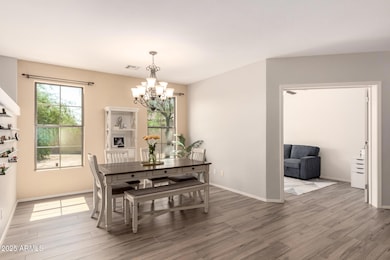
1225 S 160th Ln Goodyear, AZ 85338
Estrella Vista NeighborhoodHighlights
- RV Gated
- Covered patio or porch
- Cul-De-Sac
- Granite Countertops
- 2 Car Direct Access Garage
- Oversized Parking
About This Home
As of June 2025Welcome Home! This home has it all! 3 bed+ 2.5 bath+ office, RV gate, Oversized 2-car garage & Large park like backyard,Cul De Sac. Fabulous interior showcases abundant natural light W/ windows everywhere, tall ceilings, neutral palette, wood-look tile flooring! Jack & Jill bath between bedrooms, decorator accents! Open-concept family room and the kitchen offers pantry, granite counters, mosaic-tile backsplash, recessed lighting, ample wood cabinetry, island w/breakfast bar. Versatile den/office! Main bedroom w/ensuite- dual sinks, separate tub/shower, & walk-in closet. Oversized 2 car garage W/ shelving & work area- Newer AC and Shady backyard is amazing with room for pool, toys, covered patio, trees and more! Convenient Goodyear location- is close to everything! The secondary bedrooms are connected by a Jack & Jill bathroom. And then there's the spacious backyard - a tranquil, park-like escape designed for total relaxation and outdoor enjoyment! Featuring a covered patio, well-laid pavers & flagstone, a dedicated kids' play area, raised garden beds, and mature trees offering refreshing shade. PLUS! Just across the street, you'll find Pueblo Verde Park for even more green space and recreation just moments from your door. Conveniently close to the I-10 & 303 Fwy! Make this gem yours!
Last Agent to Sell the Property
Realty ONE Group License #SA704062000 Listed on: 06/05/2025
Home Details
Home Type
- Single Family
Est. Annual Taxes
- $2,183
Year Built
- Built in 2010
Lot Details
- 0.28 Acre Lot
- Cul-De-Sac
- Desert faces the front and back of the property
- Block Wall Fence
- Artificial Turf
- Front and Back Yard Sprinklers
- Sprinklers on Timer
HOA Fees
- $90 Monthly HOA Fees
Parking
- 2 Car Direct Access Garage
- Oversized Parking
- Garage Door Opener
- RV Gated
Home Design
- Wood Frame Construction
- Tile Roof
- Concrete Roof
- Stucco
Interior Spaces
- 2,090 Sq Ft Home
- 1-Story Property
- Ceiling height of 9 feet or more
- Double Pane Windows
Kitchen
- Eat-In Kitchen
- Breakfast Bar
- <<builtInMicrowave>>
- Kitchen Island
- Granite Countertops
Flooring
- Carpet
- Tile
Bedrooms and Bathrooms
- 3 Bedrooms
- Primary Bathroom is a Full Bathroom
- 2.5 Bathrooms
- Dual Vanity Sinks in Primary Bathroom
- Bathtub With Separate Shower Stall
Accessible Home Design
- No Interior Steps
Outdoor Features
- Covered patio or porch
- Playground
Schools
- Desert Star Elementary And Middle School
- Desert Edge High School
Utilities
- Zoned Heating and Cooling System
- Heating System Uses Natural Gas
- High Speed Internet
- Cable TV Available
Listing and Financial Details
- Tax Lot 1
- Assessor Parcel Number 500-07-467
Community Details
Overview
- Association fees include ground maintenance
- Pueblo Verde Association, Phone Number (623) 412-5883
- Built by Beazer Homes
- Pueblo Verde Subdivision
Recreation
- Community Playground
- Bike Trail
Ownership History
Purchase Details
Home Financials for this Owner
Home Financials are based on the most recent Mortgage that was taken out on this home.Purchase Details
Home Financials for this Owner
Home Financials are based on the most recent Mortgage that was taken out on this home.Similar Homes in Goodyear, AZ
Home Values in the Area
Average Home Value in this Area
Purchase History
| Date | Type | Sale Price | Title Company |
|---|---|---|---|
| Warranty Deed | $425,000 | American Title Service Agency | |
| Special Warranty Deed | $167,900 | Lawyers Title Of Arizona Inc | |
| Special Warranty Deed | -- | Lawyers Title Of Arizona Inc |
Mortgage History
| Date | Status | Loan Amount | Loan Type |
|---|---|---|---|
| Open | $200,000 | New Conventional | |
| Previous Owner | $141,362 | New Conventional | |
| Previous Owner | $163,643 | FHA | |
| Previous Owner | $0 | Unknown | |
| Previous Owner | $0 | Unknown |
Property History
| Date | Event | Price | Change | Sq Ft Price |
|---|---|---|---|---|
| 06/27/2025 06/27/25 | Sold | $425,000 | 0.0% | $203 / Sq Ft |
| 06/07/2025 06/07/25 | Pending | -- | -- | -- |
| 06/05/2025 06/05/25 | For Sale | $425,000 | -- | $203 / Sq Ft |
Tax History Compared to Growth
Tax History
| Year | Tax Paid | Tax Assessment Tax Assessment Total Assessment is a certain percentage of the fair market value that is determined by local assessors to be the total taxable value of land and additions on the property. | Land | Improvement |
|---|---|---|---|---|
| 2025 | $2,183 | $23,611 | -- | -- |
| 2024 | $2,162 | $22,487 | -- | -- |
| 2023 | $2,162 | $34,610 | $6,920 | $27,690 |
| 2022 | $2,056 | $26,170 | $5,230 | $20,940 |
| 2021 | $2,232 | $24,480 | $4,890 | $19,590 |
| 2020 | $2,155 | $23,170 | $4,630 | $18,540 |
| 2019 | $2,102 | $21,010 | $4,200 | $16,810 |
| 2018 | $2,097 | $20,200 | $4,040 | $16,160 |
| 2017 | $2,070 | $18,950 | $3,790 | $15,160 |
| 2016 | $2,123 | $17,760 | $3,550 | $14,210 |
| 2015 | $1,977 | $16,780 | $3,350 | $13,430 |
Agents Affiliated with this Home
-
Debora Beck

Seller's Agent in 2025
Debora Beck
Realty One Group
(805) 746-2367
2 in this area
17 Total Sales
-
Vanessa Saari

Seller Co-Listing Agent in 2025
Vanessa Saari
Realty One Group
(518) 316-3264
2 in this area
15 Total Sales
Map
Source: Arizona Regional Multiple Listing Service (ARMLS)
MLS Number: 6876246
APN: 500-07-467
- 16056 W Yavapai St
- 16039 W Anasazi St
- 16030 W Anasazi St
- 16036 W Desert Bloom St
- 16240 W Maricopa St Unit 2
- 15951 W Yavapai St
- 16259 W Papago St
- 16189 W Pima St
- 15864 W Anasazi St
- 16288 W Hadley St Unit II
- 16206 W Cocopah St
- 15808 W Yavapai St
- 16112 W Buchanan St
- 16136 W Durango St
- 16308 W Durango St Unit 108
- 16210 W Durango St
- 16491 W Pima St Unit 84
- 16523 W Desert Bloom St
- 16215 W Durango St
- 16465 W Mohave St
