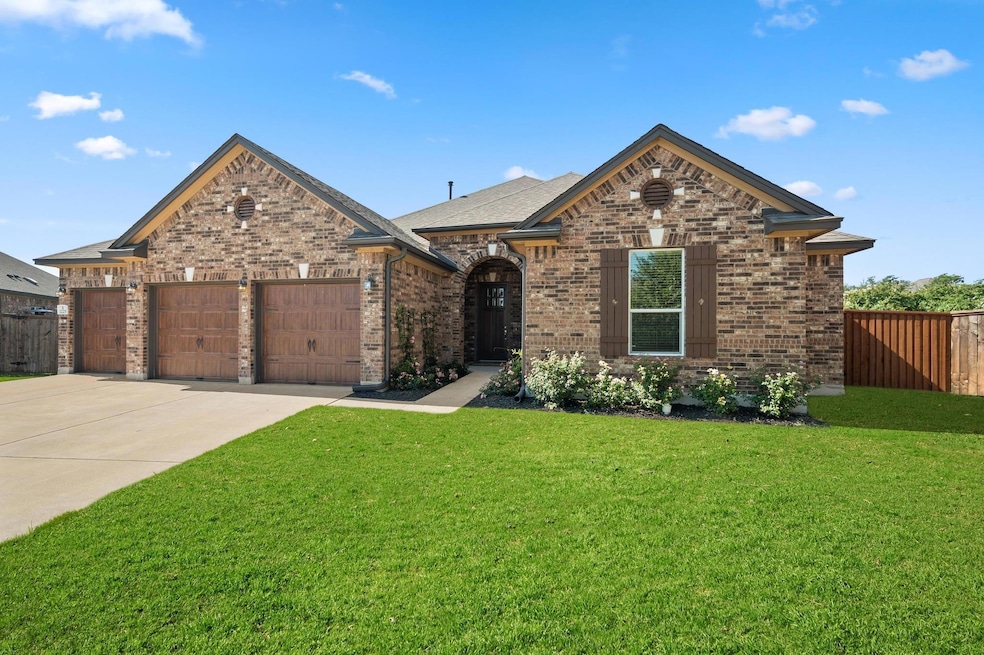
1225 Sampley Ln Leander, TX 78641
Mason Hills NeighborhoodEstimated payment $3,393/month
Highlights
- Very Popular Property
- Open Floorplan
- Quartz Countertops
- Whitestone Elementary School Rated A
- Bonus Room
- 4-minute walk to Mason Hills Park
About This Home
This stylish one-story stunner is serving function meets flair in all the right ways! Tucked at the end of a private cul-de-sac on a huge lot, this home boasts one of the best floorplans around—3 bedrooms plus a flex space perfect for an office, playroom, or easy conversion to a 4th bedroom. ***Love to entertain? The showstopper kitchen was made for it—with a massive island, modern pendant lighting, dreamy backsplash, sleek appliances, and a built-in water filtration system. The open layout flows effortlessly to the covered patio (yes, there’s backyard access from the kitchen AND the primary suite—bonus!). ***The spacious primary bedroom feels like a retreat with its upscale en-suite bath featuring a glass shower, soaking tub, and roomy walk-in closet. You’ll also find luxury vinyl plank flooring, tons of recessed lighting throughout, and a yard big enough for a pool! ***Location perks? Not only is it located within top-rated LISD, it’s just a short stroll to some of the best community amenities: a resort-style pool w/splash pad, play area, sports court, fishing pond, & scenic walking trails, and more.
Listing Agent
Compass RE Texas, LLC Brokerage Phone: (512) 658-0720 License #0575236 Listed on: 08/06/2025

Open House Schedule
-
Sunday, August 10, 20251:00 to 3:00 pm8/10/2025 1:00:00 PM +00:008/10/2025 3:00:00 PM +00:00Add to Calendar
Home Details
Home Type
- Single Family
Est. Annual Taxes
- $9,192
Year Built
- Built in 2017 | Remodeled
Lot Details
- 0.26 Acre Lot
- Cul-De-Sac
- North Facing Home
- Masonry wall
- Wood Fence
- Sprinkler System
- Back Yard Fenced and Front Yard
HOA Fees
- $65 Monthly HOA Fees
Parking
- 3 Car Attached Garage
- Front Facing Garage
- Multiple Garage Doors
- Garage Door Opener
- Driveway
Home Design
- Brick Exterior Construction
- Slab Foundation
- Composition Roof
Interior Spaces
- 2,409 Sq Ft Home
- 1-Story Property
- Open Floorplan
- Double Pane Windows
- Family Room
- Bonus Room
- Vinyl Flooring
- Laundry Room
Kitchen
- Breakfast Bar
- Gas Range
- Microwave
- Dishwasher
- Kitchen Island
- Quartz Countertops
- Disposal
Bedrooms and Bathrooms
- 3 Main Level Bedrooms
- Walk-In Closet
- 2 Full Bathrooms
Home Security
- Home Security System
- Fire and Smoke Detector
Schools
- Whitestone Elementary School
- Leander Middle School
- Leander High School
Utilities
- Central Heating and Cooling System
- Heating System Uses Natural Gas
- Underground Utilities
- Municipal Utilities District Water
- Water Softener
Additional Features
- No Interior Steps
- Covered patio or porch
Listing and Financial Details
- Assessor Parcel Number 17W313314N0020
- Tax Block N
Community Details
Overview
- Association fees include common area maintenance
- Mason Ranch HOA
- Mason Ranch Subdivision
Amenities
- Community Barbecue Grill
- Picnic Area
- Common Area
- Community Mailbox
Recreation
- Sport Court
- Community Playground
- Community Pool
- Park
- Trails
Map
Home Values in the Area
Average Home Value in this Area
Tax History
| Year | Tax Paid | Tax Assessment Tax Assessment Total Assessment is a certain percentage of the fair market value that is determined by local assessors to be the total taxable value of land and additions on the property. | Land | Improvement |
|---|---|---|---|---|
| 2024 | $7,769 | $443,170 | -- | -- |
| 2023 | $6,931 | $402,882 | $0 | $0 |
| 2022 | $8,053 | $366,256 | $0 | $0 |
| 2021 | $8,456 | $332,960 | $73,000 | $279,753 |
| 2020 | $7,758 | $302,691 | $68,342 | $234,349 |
| 2019 | $8,172 | $308,881 | $68,997 | $239,884 |
| 2018 | $8,642 | $341,191 | $68,997 | $272,194 |
| 2017 | $1,303 | $48,108 | $48,108 | $0 |
Property History
| Date | Event | Price | Change | Sq Ft Price |
|---|---|---|---|---|
| 08/06/2025 08/06/25 | For Sale | $467,900 | -- | $194 / Sq Ft |
Purchase History
| Date | Type | Sale Price | Title Company |
|---|---|---|---|
| Vendors Lien | -- | Attorney |
Mortgage History
| Date | Status | Loan Amount | Loan Type |
|---|---|---|---|
| Open | $270,250 | New Conventional |
Similar Homes in the area
Source: Unlock MLS (Austin Board of REALTORS®)
MLS Number: 8181825
APN: R546700
- 1224 Euless Ln
- 1228 Brenham Ln
- 1116 Brenham Ln
- 1805 Bogata Ln
- 1117 Arbor Acres Loop
- 1625 Stinnett Dr
- 1513 Burr Pkwy
- 1701 Mira Vista
- 1429 Freer Cove
- 1432 Blake St
- 1513 Graford St
- 2208 Quarry Loop
- 1501 Uhland Dr
- 1533 Cresson Trail
- 1312 Backcountry Dr
- 1400 Bess Cove
- 1637 Bovina Dr
- 1249 Volente Ln
- 2037 Mesita Way
- 2029 Mesita Way
- 1224 Euless Ln
- 1601 Abbot Cove
- 1117 Arbor Acres Loop
- 1045 Arbor Acres Loop
- 172 Arrowhead Vine St
- 1513 Burr Pkwy
- 1508 Hamiltons Way
- 1029 Britt Ln
- 1421 Blake St
- 1428 Bess Cove
- 1137 Tailwater Cove
- 1221 Backcountry Dr
- 1213 Backcountry Dr
- 1823 Greening Way
- 1350 Sonny Dr
- 1304 Decatur Ct
- 1708 Uhland Dr
- 1217 Peregrine Way
- 1754 Rowdy Loop
- 1225 Peregrine Way






