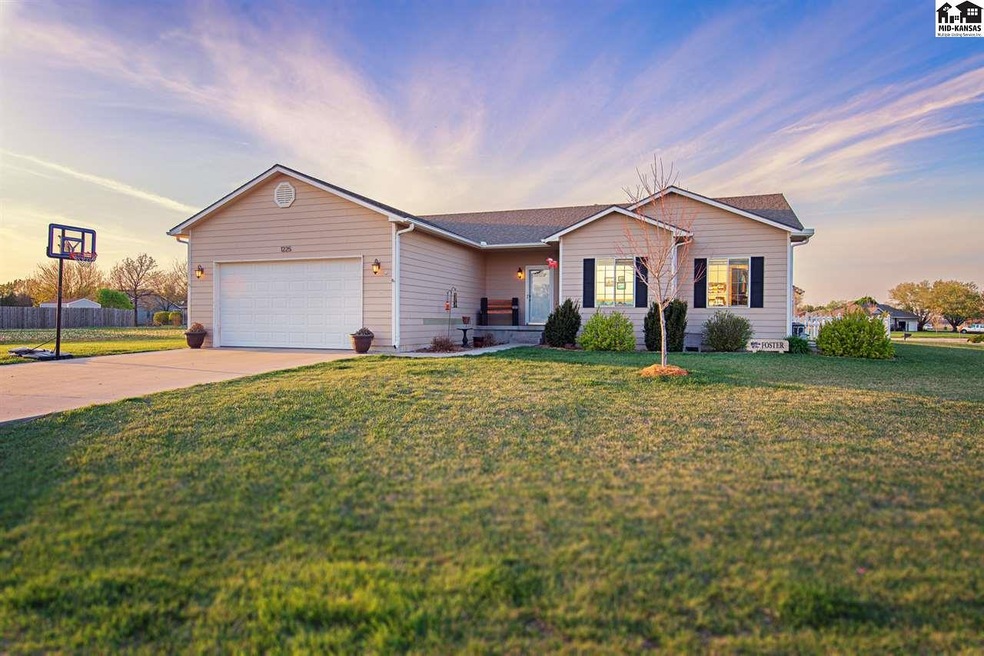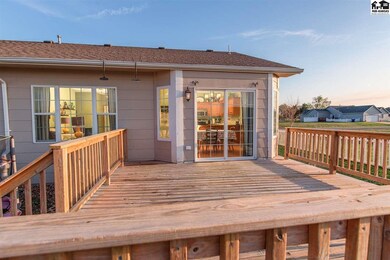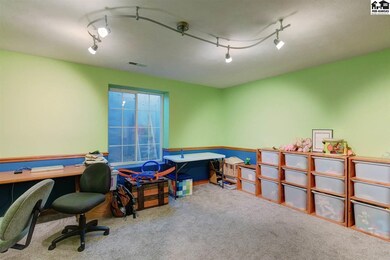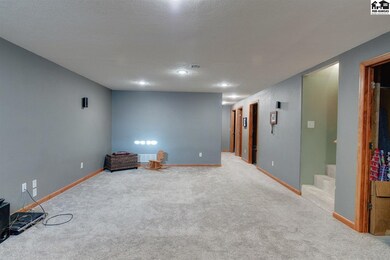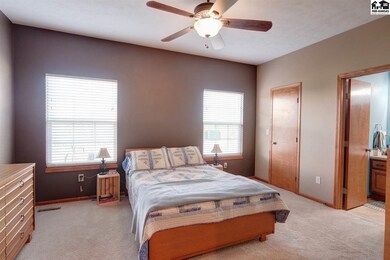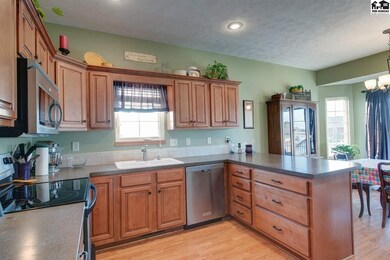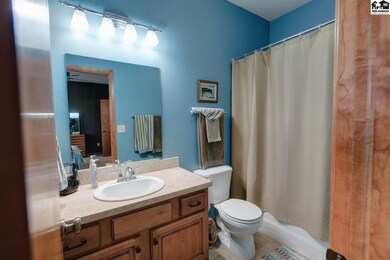
1225 Sapphire Ln Lindsborg, KS 67456
Highlights
- Golf Course Community
- Deck
- Community Pool
- Community Lake
- Ranch Style House
- Jogging Path
About This Home
As of May 2017Gorgeous Ranch Home w/ Landscaped Yard, Finished Basement, Attached 2-Car Garage, and over 2300 SqFt of Finished Living Space. Located in Lindsborg's Exclusive Emerald Lake Division, this 5 Bed, 3 Bath Home is a Stunner! Featuring an Immaculate Interior, enhanced with Beautiful Natural Light throughout. Open Living Room to Dining Room/Kitchen, with access to Huge Deck & Yard filled with Plenty of Space to Entertain. Very Nice Cabinets & Pantry provide tons of Kitchen Storage & Counter Space, while Durable Wood Look Laminate Floor, Tile Back Splash, & Stainless Steel Appliances add to its Tremendous Appeal. 3 Spacious Bedrooms on Main Level, including Master Bedroom w/ Full Master Bath. Convenient Main Floor Laundry, as well! Venture downstairs to find a Grand Family Room featuring Incredible Surround Sound / Home Theater, plus 4th & 5th Bedrooms, and 3rd Full Bath. This is not a home you'll want to pass up! Call for your showing today!
Last Agent to Sell the Property
Jessica Decker
SalinaHomes.com License #SP00229535 Listed on: 04/11/2017

Last Buyer's Agent
Jessica Decker
SalinaHomes.com License #SP00229535 Listed on: 04/11/2017

Home Details
Home Type
- Single Family
Est. Annual Taxes
- $1,337
Year Built
- Built in 2007
Lot Details
- 0.33 Acre Lot
- Vinyl Fence
- Irregular Lot
Home Design
- Ranch Style House
- Poured Concrete
- Frame Construction
- Ceiling Insulation
- Composition Roof
Interior Spaces
- Double Pane Windows
- Vinyl Clad Windows
- Double Hung Windows
- Family Room Downstairs
- Combination Kitchen and Dining Room
- Laundry on main level
Kitchen
- Electric Oven or Range
- Microwave
- Dishwasher
- Disposal
Flooring
- Carpet
- Laminate
- Vinyl
Bedrooms and Bathrooms
- 3 Main Level Bedrooms
- 3 Full Bathrooms
Basement
- Basement Fills Entire Space Under The House
- Interior Basement Entry
- 2 Bedrooms in Basement
Home Security
- Storm Windows
- Fire and Smoke Detector
Parking
- 2 Car Attached Garage
- Garage Door Opener
Schools
- Soderstrom - Smoky Valley Elementary School
- Smoky Valley Middle School
- Smoky Valley High School
Additional Features
- Deck
- Central Heating and Cooling System
Listing and Financial Details
- Assessor Parcel Number 0590320903004009000
Community Details
Overview
- Community Lake
Recreation
- Golf Course Community
- Community Playground
- Community Pool
- Jogging Path
Similar Homes in Lindsborg, KS
Home Values in the Area
Average Home Value in this Area
Property History
| Date | Event | Price | Change | Sq Ft Price |
|---|---|---|---|---|
| 05/19/2017 05/19/17 | Sold | -- | -- | -- |
| 05/19/2017 05/19/17 | Sold | -- | -- | -- |
| 04/19/2017 04/19/17 | Pending | -- | -- | -- |
| 04/14/2017 04/14/17 | Pending | -- | -- | -- |
| 04/11/2017 04/11/17 | For Sale | $219,900 | 0.0% | $220 / Sq Ft |
| 04/11/2017 04/11/17 | For Sale | $219,900 | -- | $96 / Sq Ft |
Tax History Compared to Growth
Tax History
| Year | Tax Paid | Tax Assessment Tax Assessment Total Assessment is a certain percentage of the fair market value that is determined by local assessors to be the total taxable value of land and additions on the property. | Land | Improvement |
|---|---|---|---|---|
| 2025 | $3,889 | $31,178 | $5,153 | $26,025 |
| 2024 | $39 | $30,037 | $5,153 | $24,884 |
| 2023 | $3,796 | $29,162 | $5,471 | $23,691 |
| 2022 | $3,533 | $26,450 | $3,098 | $23,352 |
| 2021 | $3,180 | $26,450 | $3,098 | $23,352 |
| 2020 | $3,255 | $26,259 | $3,098 | $23,161 |
| 2019 | $3,180 | $25,484 | $3,726 | $21,758 |
| 2018 | $3,165 | $25,117 | $2,262 | $22,855 |
| 2017 | $2,805 | $23,310 | $2,270 | $21,040 |
| 2016 | $2,760 | $22,405 | $2,604 | $19,801 |
| 2015 | -- | $21,965 | $2,055 | $19,910 |
| 2014 | $2,342 | $21,471 | $2,145 | $19,326 |
Agents Affiliated with this Home
-
N
Seller's Agent in 2017
Non MLS
SCK MLS
-
J
Seller's Agent in 2017
Jessica Decker
SalinaHomes.com
Map
Source: Mid-Kansas MLS
MLS Number: 34911
APN: 032-09-0-30-04-009.00-0
- B6, L20 Stockholm Estates
- 419 Tomte Terrace
- P1 B6 L5 Stockholm Estates
- B4 L2 Swensson Rd
- 00000 Swensson Rd
- 601 E Olsson St
- 607 N 2nd St
- 109 E Swensson Ave
- 117 N 1st St
- 109 E Swensson St
- 00000 E Sheridan St
- 0 E Sheridan St
- P1 B6 L3 Stockholm Estates
- P1, B6, L19 Stockholm Estates
- P1, B5, L16 Stockholm Estates
- P1, B5, L17 Stockholm Estates
- P1, B4, L18 Stockholm Estates
- P1, B3, L19 Stockholm Estates
- 114 W Green St
- 217 W Normal Dr
