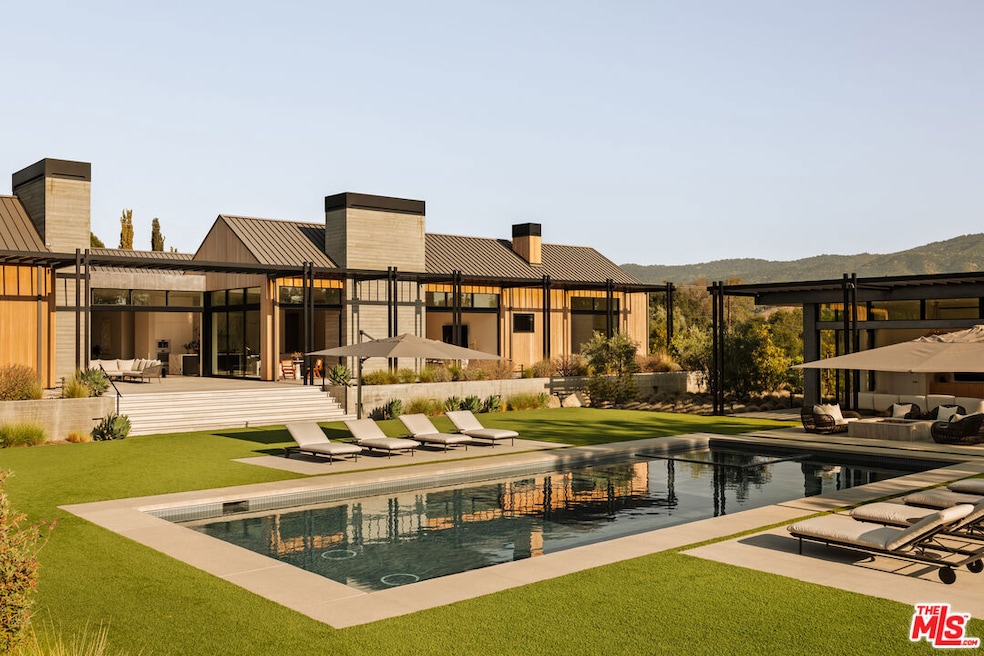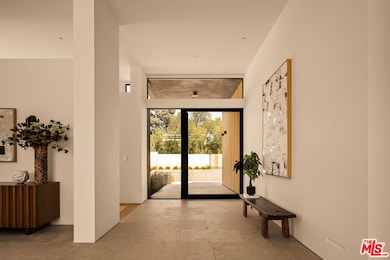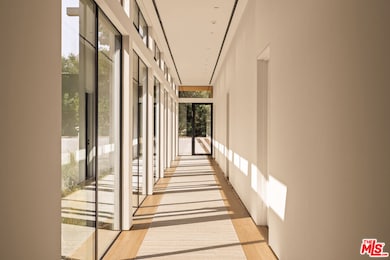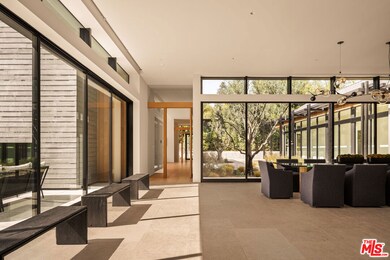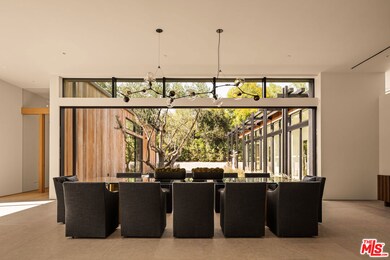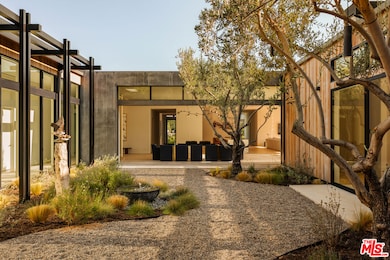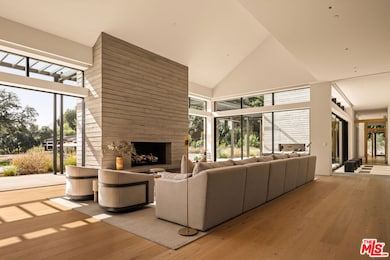Estimated payment $94,097/month
Highlights
- Detached Guest House
- Home Theater
- Automatic Gate
- Art Studio
- Pool House
- View of Trees or Woods
About This Home
Sited on over 2.2 flat acres in prime Ojai Valley, The Shippee Estate is a rare opportunity to own a newly constructed architectural farmhouse compound featuring the highest level of finish and design in a uniquely serene setting. A product of 4 years of meticulous design and building by one of the country's most prolific builders, the estate features single-story living throughout its Main Residence, Guesthouses, Cabanas, and Workshops. This private retreat features 12-20ft ceilings, walls of glass, grand scale, perfect for entertaining, hosting, and living on all scales. The grand entry features a 12ft pivot door guiding you into an open-concept living space, with soaring ceilings and walls of glass that frame the surrounding landscape and zen-inspired courtyard featuring olive trees and native landscaping. Natural light floods the interiors, creating a seamless transition from the large public spaces to the grounds and outdoor spaces beyond. Premium materials and finishes are showcased throughout, including wide-plank white oak flooring, sandblasted limestone, imported Calacatta marble, and a chef's kitchen outfitted with professional-grade Miele, Wolf and Subzero appliances. The exterior is clad in warm cedar wood siding, enhancing the home's architectural character and blending seamlessly with the natural surroundings. Lighting and fixtures sourced from renowned designers Apparatus and Rejuvenation, further elevating the home's modern elegance with refined detail. Every element reflects a commitment to quality and craftsmanship, resulting in a residence that is both timeless and enduring. Interior features of the Main Residence include a resort-style primary suite, boutique-inspired walk-in closet, and spa-like bathroom with an additional private outdoor shower and garden. A secondary primary suite features soaring ceilings, cozy fireplace, and a sublime bathroom featuring soaking tub and rainfall shower. Featuring a thoughtful layout, the guest bedroom suites are complete with custom millwork, en-suite bathrooms, and serve as the perfect retreat for family and friends. Perfect for generational living or as the quintessential weekend or seasonal retreat, this is a true compound, featuring a variety of auxiliary structures such as a pool cabana, entertainment pavilion with indoor-outdoor kitchen s, outdoor kitchen, self-contained guest house, expansive studio space and additional detached garages. Primed for any car enthusiast, the home features finished garage spaces for ... cars with the height to support lift systems for additional vehicles. Outdoor amenities include various gardens, spacious patios ideal for entertaining, outdoor kitchen, high-quality and drought resistant turfed lawn, a resort style pool and spa, and lushly landscaped grounds. The property's flat acreage offers versatile potential, while its elevated position ensures year-round views of Ojai's iconic mountain backdrop. Located just minutes from downtown Ojai, residents will enjoy ideal proximity to hiking trails, renowned dining and boutiques, The Ojai Valley Inn, and a thriving arts community. 1225 Shippee Lane is more than a home - it is a refined retreat offering the ultimate in resort-style living in one of the West Coast's best destinations.
Home Details
Home Type
- Single Family
Est. Annual Taxes
- $20,489
Year Built
- Built in 2022
Lot Details
- 2.21 Acre Lot
- Lot Dimensions are 200x500
- Gated Home
- Property is zoned RE1AC
Parking
- 12 Car Attached Garage
- Gravel Driveway
- Automatic Gate
- Guest Parking
Property Views
- Woods
- Mountain
Interior Spaces
- 11,391 Sq Ft Home
- 1-Story Property
- Built-In Features
- Bar
- Ceiling Fan
- Gas Fireplace
- Formal Entry
- Great Room
- Family Room
- Living Room with Fireplace
- 7 Fireplaces
- Dining Room
- Home Theater
- Home Office
- Art Studio
Kitchen
- Breakfast Area or Nook
- Breakfast Bar
- Walk-In Pantry
- Oven or Range
- Freezer
- Ice Maker
- Dishwasher
- Wolf Appliances
- Kitchen Island
- Disposal
Flooring
- Wood
- Stone
Bedrooms and Bathrooms
- 6 Bedrooms
- Fireplace in Primary Bedroom
- Studio bedroom
- Walk-In Closet
- In-Law or Guest Suite
- Soaking Tub
Laundry
- Laundry Room
- Dryer
- Washer
Home Security
- Intercom
- Alarm System
Pool
- Pool House
- Cabana
- In Ground Pool
- In Ground Spa
Outdoor Features
- Open Patio
- Outdoor Fireplace
- Fire Pit
Additional Homes
- Detached Guest House
- Fireplace in Guest House
Utilities
- Central Heating and Cooling System
- Cable TV Available
Community Details
- No Home Owners Association
- Service Entrance
Listing and Financial Details
- Assessor Parcel Number 029-0-010-245
Map
Home Values in the Area
Average Home Value in this Area
Tax History
| Year | Tax Paid | Tax Assessment Tax Assessment Total Assessment is a certain percentage of the fair market value that is determined by local assessors to be the total taxable value of land and additions on the property. | Land | Improvement |
|---|---|---|---|---|
| 2025 | $20,489 | $3,652,029 | $1,035,423 | $2,616,606 |
| 2024 | $20,489 | $1,881,172 | $1,015,121 | $866,051 |
| 2023 | $19,774 | $1,844,287 | $995,217 | $849,070 |
| 2022 | $19,393 | $1,808,125 | $975,703 | $832,422 |
| 2021 | $19,314 | $1,772,672 | $956,572 | $816,100 |
| 2020 | $15,326 | $1,427,064 | $946,764 | $480,300 |
| 2019 | $15,159 | $1,428,000 | $928,200 | $499,800 |
| 2018 | $2,490 | $232,929 | $62,101 | $170,828 |
| 2017 | $2,436 | $228,363 | $60,884 | $167,479 |
| 2016 | $2,393 | $223,887 | $59,691 | $164,196 |
| 2015 | $2,377 | $220,527 | $58,796 | $161,731 |
| 2014 | $2,260 | $216,210 | $57,646 | $158,564 |
Property History
| Date | Event | Price | List to Sale | Price per Sq Ft | Prior Sale |
|---|---|---|---|---|---|
| 09/11/2025 09/11/25 | For Sale | $17,495,000 | +1149.6% | $1,536 / Sq Ft | |
| 01/31/2018 01/31/18 | Sold | $1,400,000 | -6.0% | $496 / Sq Ft | View Prior Sale |
| 01/24/2018 01/24/18 | Pending | -- | -- | -- | |
| 10/11/2017 10/11/17 | For Sale | $1,489,000 | -- | $528 / Sq Ft |
Purchase History
| Date | Type | Sale Price | Title Company |
|---|---|---|---|
| Grant Deed | $1,400,000 | None Available | |
| Interfamily Deed Transfer | -- | None Available |
Mortgage History
| Date | Status | Loan Amount | Loan Type |
|---|---|---|---|
| Open | $980,000 | Unknown |
Source: The MLS
MLS Number: 25584457
APN: 029-0-010-245
- 1073 Shippee Ln
- 220 France Cir
- 207 N Montgomery St
- 207 N Montgomery St Unit A
- 1131 Rancho Dr
- 13202 Ojai Rd
- 645 S La Luna Ave
- 1975 Valley Meadow Dr
- 1794 S Rice Rd
- 1210 Woodland Ave
- 75 Maxine Ave
- 87 Rockaway Rd
- 913 Shell Rd
- 1006 Mill Place
- 178 Mckee St
- 2034 Tangelo Way
- 10829 Del Norte St
- 10896 Telegraph Rd
- 11059 Carlos St
- 11111 Citrus Dr
