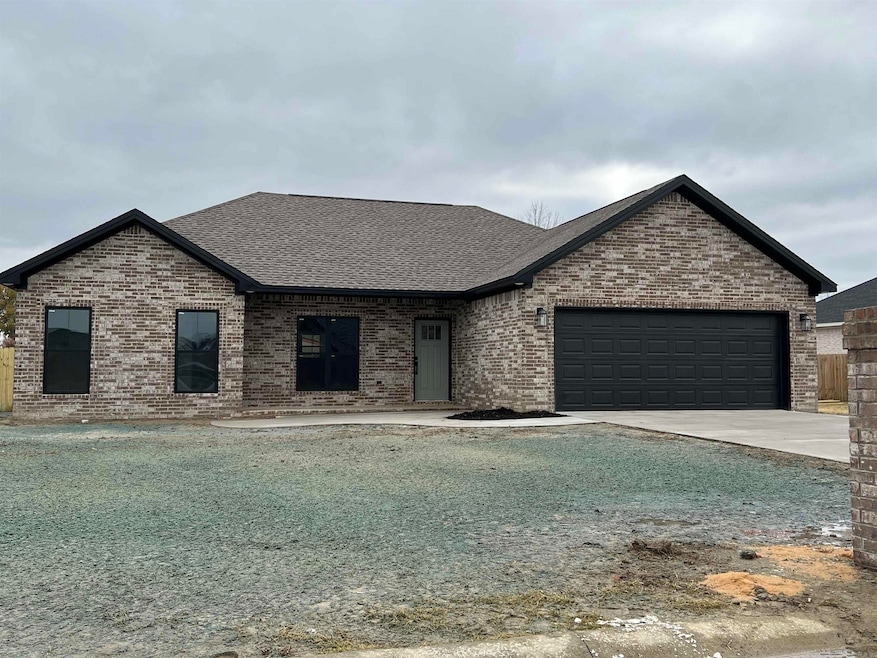
1225 Stella Ln Trumann, AR 72472
Criss NeighborhoodHighlights
- New Construction
- Laundry Room
- Luxury Vinyl Tile Flooring
- Contemporary Architecture
- 1-Story Property
- Central Heating and Cooling System
About This Home
As of December 2024Brand new brick construction home with 3 bedrooms, 2 baths. Large backporch,2-car garage and fenced backyard. Large kitchen with island and plenty of cabinetry. Lots of storage space in the built in drop zone. The primary suite has a well designed closet and walk-in tiled shower and two separate vanities. 1225 Stella Lane Trumann AR is a great house plan, talk to your favorite Realtor for more information on it.
Last Buyer's Agent
NON MEMBER
NON-MEMBER
Home Details
Home Type
- Single Family
Est. Annual Taxes
- $232
Year Built
- Built in 2024 | New Construction
Lot Details
- 0.29 Acre Lot
- Level Lot
Parking
- 2 Car Garage
Home Design
- Contemporary Architecture
- Brick Exterior Construction
- Slab Foundation
- Architectural Shingle Roof
- Metal Siding
Interior Spaces
- 1,591 Sq Ft Home
- 1-Story Property
- Combination Kitchen and Dining Room
- Luxury Vinyl Tile Flooring
- Laundry Room
Kitchen
- Electric Range
- Stove
- Dishwasher
Bedrooms and Bathrooms
- 3 Bedrooms
- 2 Full Bathrooms
Utilities
- Central Heating and Cooling System
- Heat Pump System
- Co-Op Electric
Listing and Financial Details
- Assessor Parcel Number 555-03052-1011
Map
Home Values in the Area
Average Home Value in this Area
Property History
| Date | Event | Price | Change | Sq Ft Price |
|---|---|---|---|---|
| 12/09/2024 12/09/24 | Sold | $260,000 | 0.0% | $163 / Sq Ft |
| 10/28/2024 10/28/24 | Pending | -- | -- | -- |
| 10/28/2024 10/28/24 | For Sale | $260,000 | -- | $163 / Sq Ft |
Tax History
| Year | Tax Paid | Tax Assessment Tax Assessment Total Assessment is a certain percentage of the fair market value that is determined by local assessors to be the total taxable value of land and additions on the property. | Land | Improvement |
|---|---|---|---|---|
| 2024 | $232 | $4,780 | $4,780 | $0 |
| 2023 | $254 | $4,780 | $4,780 | $0 |
| 2022 | $132 | $2,390 | $2,390 | $0 |
| 2021 | $112 | $2,000 | $2,000 | $0 |
| 2020 | $112 | $2,000 | $2,000 | $0 |
Mortgage History
| Date | Status | Loan Amount | Loan Type |
|---|---|---|---|
| Open | $260,000 | VA | |
| Previous Owner | $206,975 | Construction |
Deed History
| Date | Type | Sale Price | Title Company |
|---|---|---|---|
| Warranty Deed | $260,000 | None Listed On Document |
Similar Homes in Trumann, AR
Source: Cooperative Arkansas REALTORS® MLS
MLS Number: 24044196
APN: 555-03052-1011
- 1217 Stella Ln
- 224 Quincy Cir
- 220 Quincy Cir
- 244 Quincy Cir
- 1228 Highway 69 Blvd
- 1228 Arkansas 69
- 609 Arkansas 463
- 1233 2nd St
- 1241 Stella Ln
- 1252 Highway 69 Blvd
- 231 Flossie St
- 808 Balcom Ln
- 1000 Whitlatch Ave
- 416 Savannah Way
- 413 Harmony Cove
- 708 Christy Ave
- 401 Savannah Way
- 628 Primrose Ln
- 527 Smith Ave
- 808 Smith Ave
