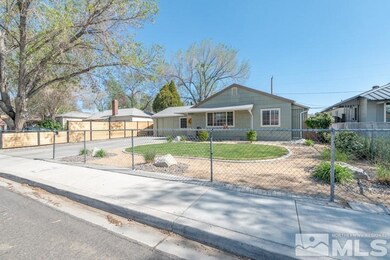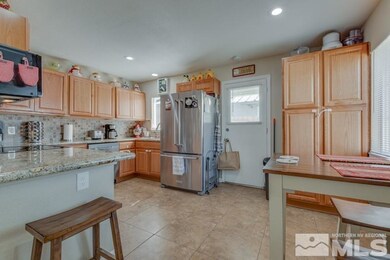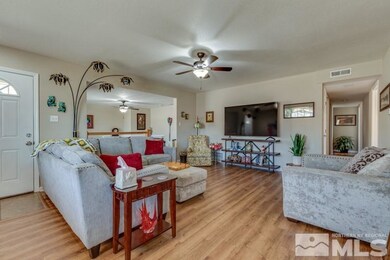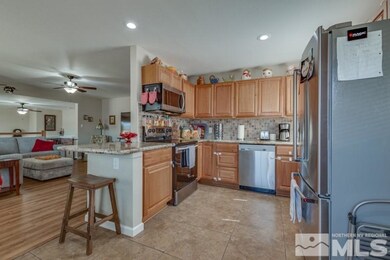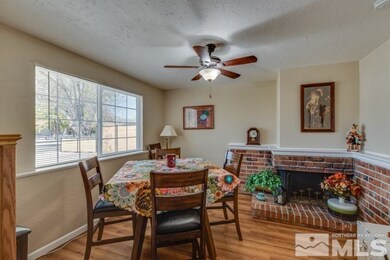
1225 Tyler Way Sparks, NV 89431
North Rock NeighborhoodHighlights
- Wood Flooring
- High Ceiling
- Double Pane Windows
- 1 Fireplace
- No HOA
- Walk-In Closet
About This Home
As of August 2022Amazing bungalow in old Sparks. Close to freeway, restaurants, shopping and schools. Down to the last detail, this is a 10. Granite countertops in kitchen and bathroom. Double pane vinyl windows, new blinds, waterproof flooring, ceramic tile in kitchen and bath, fireplace, newer furnace, automatic sprinkler and drip, professionally landscaped yard. Attached shop is an added bonus. New concrete driveway, and privacy fence. Patio furniture and appliances remains with property: no value & no warranties., Additional upgrades are: new garbage disposal, air conditioning cover, bathtub refinished, new shower hardware, new bedroom carpets, living room guard railing, fans added in multiple rooms, wall outlets added in multiple rooms and outside home, 50 amp power outlet added outside, new lights in shop, new outside motion sensor, fans added in multiple rooms, new rain gutters, new motion sensor in front of house. Square footage is according to owner and does not include workshop of 200+ square feet.
Last Agent to Sell the Property
Ferrari-Lund Real Estate Reno License #S.74213 Listed on: 05/19/2022

Home Details
Home Type
- Single Family
Est. Annual Taxes
- $1,406
Year Built
- Built in 1958
Lot Details
- 6,534 Sq Ft Lot
- Property is Fully Fenced
- Landscaped
- Level Lot
- Front and Back Yard Sprinklers
- Property is zoned Sf6
Home Design
- Slab Foundation
- Pitched Roof
- Shingle Roof
- Composition Roof
- Asbestos
- Stick Built Home
- Masonite
Interior Spaces
- 1,408 Sq Ft Home
- 1-Story Property
- High Ceiling
- 1 Fireplace
- Double Pane Windows
- Vinyl Clad Windows
- Blinds
- Family Room
Kitchen
- Breakfast Bar
- Electric Oven
- Electric Range
- <<microwave>>
- Dishwasher
- Disposal
Flooring
- Wood
- Ceramic Tile
Bedrooms and Bathrooms
- 3 Bedrooms
- Walk-In Closet
- 2 Full Bathrooms
- Dual Sinks
- Primary Bathroom includes a Walk-In Shower
Laundry
- Laundry Room
- Dryer
- Washer
- Laundry Cabinets
Home Security
- Smart Thermostat
- Fire and Smoke Detector
Schools
- Maxwell Elementary School
- Sparks Middle School
- Sparks High School
Utilities
- Refrigerated Cooling System
- Forced Air Heating and Cooling System
- Gas Water Heater
- Internet Available
- Phone Available
- Cable TV Available
Community Details
- No Home Owners Association
- The community has rules related to covenants, conditions, and restrictions
Listing and Financial Details
- Home warranty included in the sale of the property
- Assessor Parcel Number 02739112
Ownership History
Purchase Details
Home Financials for this Owner
Home Financials are based on the most recent Mortgage that was taken out on this home.Purchase Details
Home Financials for this Owner
Home Financials are based on the most recent Mortgage that was taken out on this home.Purchase Details
Home Financials for this Owner
Home Financials are based on the most recent Mortgage that was taken out on this home.Purchase Details
Purchase Details
Home Financials for this Owner
Home Financials are based on the most recent Mortgage that was taken out on this home.Similar Homes in Sparks, NV
Home Values in the Area
Average Home Value in this Area
Purchase History
| Date | Type | Sale Price | Title Company |
|---|---|---|---|
| Deed | -- | New Title Company Name | |
| Bargain Sale Deed | $450,000 | New Title Company Name | |
| Bargain Sale Deed | $335,000 | Ticor Title Reno | |
| Quit Claim Deed | $146,000 | None Available | |
| Bargain Sale Deed | $123,000 | Chicago Title Co |
Mortgage History
| Date | Status | Loan Amount | Loan Type |
|---|---|---|---|
| Open | $360,000 | New Conventional | |
| Previous Owner | $347,060 | VA | |
| Previous Owner | $149,000 | New Conventional | |
| Previous Owner | $122,201 | FHA |
Property History
| Date | Event | Price | Change | Sq Ft Price |
|---|---|---|---|---|
| 08/23/2022 08/23/22 | Sold | $450,000 | 0.0% | $320 / Sq Ft |
| 06/12/2022 06/12/22 | Pending | -- | -- | -- |
| 06/05/2022 06/05/22 | Price Changed | $450,000 | -4.1% | $320 / Sq Ft |
| 05/19/2022 05/19/22 | For Sale | $469,000 | +40.0% | $333 / Sq Ft |
| 08/21/2020 08/21/20 | Sold | $335,000 | +3.1% | $238 / Sq Ft |
| 07/22/2020 07/22/20 | Pending | -- | -- | -- |
| 07/21/2020 07/21/20 | For Sale | $324,900 | 0.0% | $231 / Sq Ft |
| 07/13/2020 07/13/20 | Pending | -- | -- | -- |
| 07/09/2020 07/09/20 | For Sale | $324,900 | -- | $231 / Sq Ft |
Tax History Compared to Growth
Tax History
| Year | Tax Paid | Tax Assessment Tax Assessment Total Assessment is a certain percentage of the fair market value that is determined by local assessors to be the total taxable value of land and additions on the property. | Land | Improvement |
|---|---|---|---|---|
| 2025 | $871 | $51,149 | $31,325 | $19,824 |
| 2024 | $807 | $49,729 | $30,100 | $19,629 |
| 2023 | $807 | $48,034 | $29,890 | $18,144 |
| 2022 | $747 | $39,839 | $25,095 | $14,744 |
| 2021 | $726 | $31,036 | $16,765 | $14,271 |
| 2020 | $1,304 | $29,944 | $16,345 | $13,599 |
| 2019 | $1,463 | $28,520 | $15,890 | $12,630 |
| 2018 | $1,327 | $23,367 | $11,235 | $12,132 |
| 2017 | $1,270 | $22,262 | $10,150 | $12,112 |
| 2016 | $1,250 | $20,358 | $8,225 | $12,133 |
| 2015 | $1,219 | $19,019 | $7,140 | $11,879 |
| 2014 | $1,171 | $17,672 | $6,440 | $11,232 |
| 2013 | -- | $14,873 | $3,955 | $10,918 |
Agents Affiliated with this Home
-
Cheryl Largen

Seller's Agent in 2022
Cheryl Largen
Ferrari-Lund Real Estate Reno
(775) 287-8662
3 in this area
53 Total Sales
-
Cesar Tobar

Buyer's Agent in 2022
Cesar Tobar
Epique Realty
(775) 354-6062
4 in this area
48 Total Sales
-
Lee Trefethen

Seller's Agent in 2020
Lee Trefethen
Coldwell Banker Select Reno
(775) 250-0007
1 in this area
87 Total Sales
-
Andrea Woolley

Buyer's Agent in 2020
Andrea Woolley
RE/MAX
(775) 221-1228
5 in this area
78 Total Sales
Map
Source: Northern Nevada Regional MLS
MLS Number: 220006937
APN: 027-391-12
- 1125 Vance Way
- 1006 Greenbrae Dr
- 1365 Prospect Ave
- 2267 Rock Blvd
- 1650 Trabert Way
- 1655 Byrd Dr
- 990 York Way
- 1185 Plymouth Way
- 1345 Plymouth Way
- 1591 York Way
- 1745 Vance Way
- 1325 Dodson Way
- 1702 London Cir
- 2625 Rock Blvd
- 1697 York Way
- 1145 Gault Way
- 1305 Gault Way
- 1560 Steven Ct Unit 2
- 1010 12th St
- 1536 Irene Way

