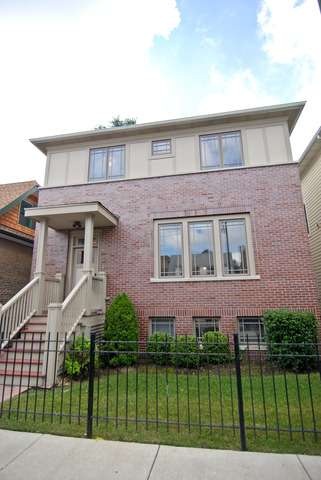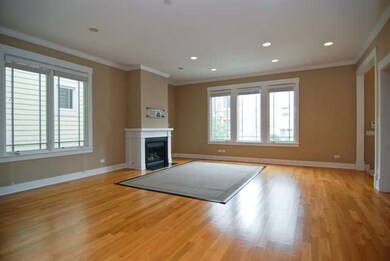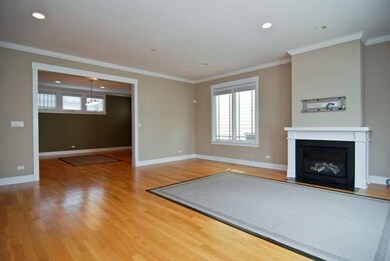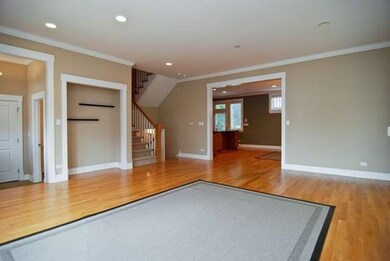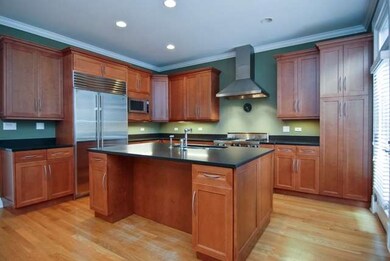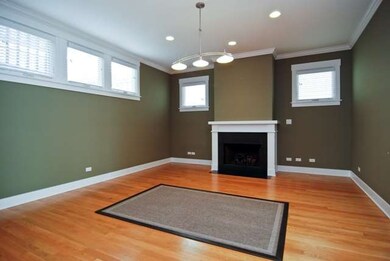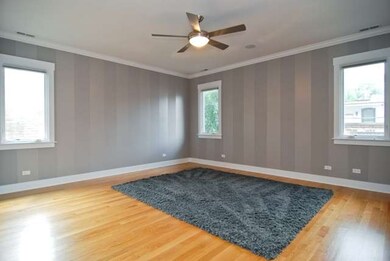
1225 W Lill Ave Chicago, IL 60614
West DePaul NeighborhoodHighlights
- Rooftop Deck
- Wood Flooring
- Cottage
- Mayer Elementary School Rated A-
- Whirlpool Bathtub
- 1-minute walk to Supera Park
About This Home
As of July 2020FABULOUS HOME W/ ATTACHED 2 CAR GARAGE! GREAT FLOORPLAN W/ GRACIOUS WIDE ROOMS & UNBELIEVABLE CUSTOM FINISHES. HUGE KITCHEN-GREAT ROOM W/ SUB-ZERO & VIKING RANGE. KITCHEN OPENS TO ROOF TOP GARAGE DECK & YARD. AMAZING MASTER SUITE WITH AMPLE CLOSET & SUMPTUOUS BATHROOM. JACK AND JILL BATH FOR ADDL TWO 2ND FLOOR BDRMS & 2 MORE BDRMS IN LOWE LEVEL W/ FULL BA & FAMILY RM. FAB HOUSE!
Last Agent to Sell the Property
@properties Christie's International Real Estate License #475104005 Listed on: 09/05/2013

Home Details
Home Type
- Single Family
Year Built
- 2005
Parking
- Attached Garage
- Parking Included in Price
- Garage Is Owned
Home Design
- Cottage
- Brick Exterior Construction
- Slab Foundation
Kitchen
- Breakfast Bar
- Oven or Range
- Microwave
- Freezer
- Dishwasher
- Kitchen Island
Bedrooms and Bathrooms
- Primary Bathroom is a Full Bathroom
- Dual Sinks
- Whirlpool Bathtub
- Separate Shower
Laundry
- Dryer
- Washer
Utilities
- Forced Air Zoned Heating and Cooling System
- Heating System Uses Gas
- Lake Michigan Water
Additional Features
- Wood Flooring
- Finished Basement Bathroom
- Rooftop Deck
Similar Homes in the area
Home Values in the Area
Average Home Value in this Area
Property History
| Date | Event | Price | Change | Sq Ft Price |
|---|---|---|---|---|
| 07/08/2020 07/08/20 | Sold | $1,349,000 | 0.0% | -- |
| 05/17/2020 05/17/20 | Pending | -- | -- | -- |
| 05/13/2020 05/13/20 | For Sale | $1,349,000 | +14.3% | -- |
| 10/24/2013 10/24/13 | Sold | $1,180,000 | -5.6% | -- |
| 09/12/2013 09/12/13 | Pending | -- | -- | -- |
| 09/05/2013 09/05/13 | For Sale | $1,250,000 | -- | -- |
Tax History Compared to Growth
Agents Affiliated with this Home
-
Keith Wilkey

Seller's Agent in 2020
Keith Wilkey
Berkshire Hathaway HomeServices Chicago
(773) 742-1318
13 in this area
78 Total Sales
-
Pamela Marshek

Buyer's Agent in 2020
Pamela Marshek
Compass
(312) 804-4408
42 Total Sales
-
Emily Sachs Wong

Seller's Agent in 2013
Emily Sachs Wong
@ Properties
(312) 613-0022
47 in this area
789 Total Sales
-
Rachel Krueger

Buyer's Agent in 2013
Rachel Krueger
Jameson Sotheby's Intl Realty
(312) 751-0300
6 in this area
80 Total Sales
Map
Source: Midwest Real Estate Data (MRED)
MLS Number: MRD08437107
- 1222 W Lill Ave
- 1134 W Wrightwood Ave Unit 1
- 2444 N Seminary Ave Unit 4
- 1112 W Wrightwood Ave
- 1136 W Fullerton Ave Unit 2
- 1103 W Wrightwood Ave Unit 1
- 2641 N Racine Ave
- 2649 N Racine Ave Unit 102
- 2510 N Wayne Ave Unit 302
- 2510 N Wayne Ave Unit 203
- 1351 W Altgeld St Unit 4C
- 1215 W Schubert Ave Unit 1
- 2625 N Wayne Ave
- 1030 W Wrightwood Ave Unit B
- 1110 W Schubert Ave Unit 303
- 1352 W Wrightwood Ave Unit 1352
- 2730 N Lincoln Ave Unit 2
- 2722 N Magnolia Ave
- 2744 N Lincoln Ave Unit 2
- 1359 W Fullerton Ave Unit PH
