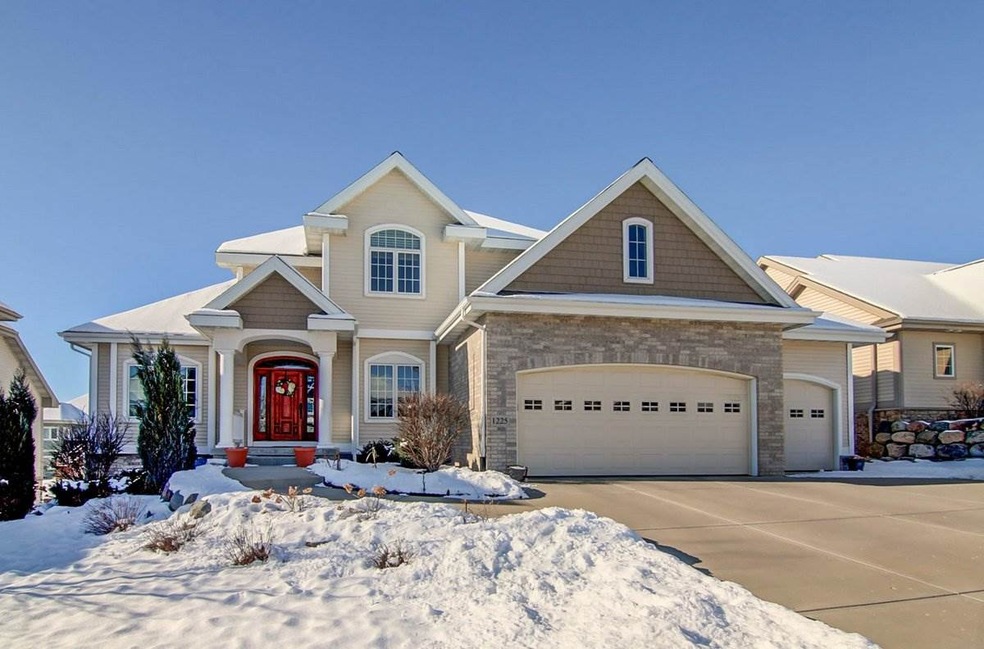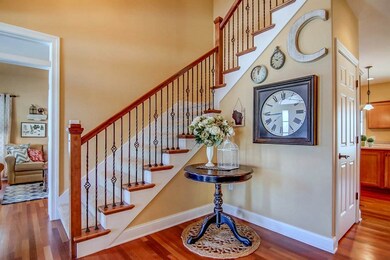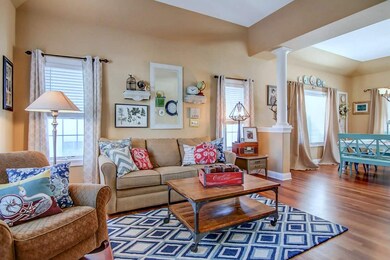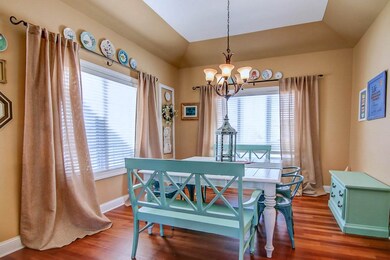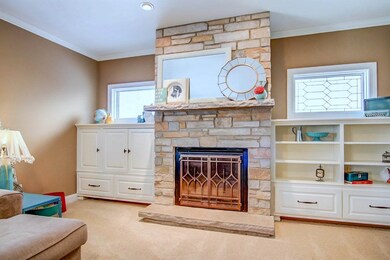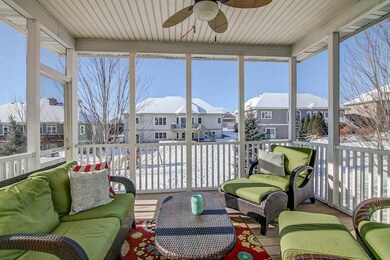
1225 Wenzel Way Waunakee, WI 53597
Highlights
- Colonial Architecture
- Deck
- Recreation Room
- Arboretum Elementary School Rated A
- Multiple Fireplaces
- Vaulted Ceiling
About This Home
As of April 2017Prepare to be amazed! 6 BR home with Brazilian cherry floors, arched doorways, transom windows, formal living and dining, island kitchen, breakfast dining opening to screen porch and grilling deck, family room with gorgeous fireplace and built ins. Four bedrooms up including executive master suite with updated bathroom and custom tub. Fabulous walk-out rec room with fireplace, wet bar featuring stone wine cellar, and space for game table. Two bedrooms down (6th doesn't have a closet) and gorgeous bath with custom shower. Be sure to click the virtual tour to see all the photos! Your dream home awaits! Won't last long!
Last Agent to Sell the Property
Janice Hansen
South Central Non-Member License #73267-94 Listed on: 02/12/2017
Home Details
Home Type
- Single Family
Est. Annual Taxes
- $10,097
Year Built
- Built in 2005
Home Design
- Colonial Architecture
- Contemporary Architecture
- Brick Exterior Construction
- Vinyl Siding
- Stone Exterior Construction
- Radon Mitigation System
Interior Spaces
- 2-Story Property
- Wet Bar
- Vaulted Ceiling
- Multiple Fireplaces
- Gas Fireplace
- Recreation Room
- Wood Flooring
- Home Security System
Kitchen
- Oven or Range
- Microwave
- Dishwasher
- Kitchen Island
- Disposal
Bedrooms and Bathrooms
- 6 Bedrooms
- Walk-In Closet
- Primary Bathroom is a Full Bathroom
- Separate Shower in Primary Bathroom
- Bathtub
- Walk-in Shower
Laundry
- Dryer
- Washer
Partially Finished Basement
- Walk-Out Basement
- Basement Fills Entire Space Under The House
- Basement Ceilings are 8 Feet High
- Basement Windows
Parking
- 3 Car Attached Garage
- Garage Door Opener
Outdoor Features
- Deck
- Patio
Schools
- Call School District Elementary And Middle School
- Waunakee High School
Utilities
- Forced Air Cooling System
- Water Softener
- Cable TV Available
Additional Features
- Accessible Doors
- 0.26 Acre Lot
Community Details
- Built by Premier
- Savannah Village Subdivision
Ownership History
Purchase Details
Home Financials for this Owner
Home Financials are based on the most recent Mortgage that was taken out on this home.Purchase Details
Home Financials for this Owner
Home Financials are based on the most recent Mortgage that was taken out on this home.Purchase Details
Home Financials for this Owner
Home Financials are based on the most recent Mortgage that was taken out on this home.Purchase Details
Home Financials for this Owner
Home Financials are based on the most recent Mortgage that was taken out on this home.Purchase Details
Home Financials for this Owner
Home Financials are based on the most recent Mortgage that was taken out on this home.Purchase Details
Home Financials for this Owner
Home Financials are based on the most recent Mortgage that was taken out on this home.Similar Homes in Waunakee, WI
Home Values in the Area
Average Home Value in this Area
Purchase History
| Date | Type | Sale Price | Title Company |
|---|---|---|---|
| Warranty Deed | $507,000 | None Available | |
| Warranty Deed | $510,000 | None Available | |
| Warranty Deed | $455,000 | None Available | |
| Warranty Deed | $465,000 | -- | |
| Warranty Deed | $454,500 | None Available | |
| Warranty Deed | $98,000 | None Available |
Mortgage History
| Date | Status | Loan Amount | Loan Type |
|---|---|---|---|
| Open | $357,000 | New Conventional | |
| Closed | $362,000 | New Conventional | |
| Closed | $380,000 | New Conventional | |
| Previous Owner | $404,130 | New Conventional | |
| Previous Owner | $76,500 | Purchase Money Mortgage | |
| Previous Owner | $408,000 | New Conventional | |
| Previous Owner | $346,600 | New Conventional | |
| Previous Owner | $352,000 | New Conventional | |
| Previous Owner | $364,000 | New Conventional | |
| Previous Owner | $275,000 | Unknown | |
| Previous Owner | $275,000 | Adjustable Rate Mortgage/ARM | |
| Previous Owner | $290,000 | New Conventional | |
| Previous Owner | $98,000 | Future Advance Clause Open End Mortgage |
Property History
| Date | Event | Price | Change | Sq Ft Price |
|---|---|---|---|---|
| 04/27/2017 04/27/17 | Sold | $506,977 | -4.3% | $119 / Sq Ft |
| 03/08/2017 03/08/17 | Pending | -- | -- | -- |
| 02/12/2017 02/12/17 | For Sale | $530,000 | +3.9% | $124 / Sq Ft |
| 06/17/2014 06/17/14 | Sold | $510,000 | -1.9% | $127 / Sq Ft |
| 05/06/2014 05/06/14 | Pending | -- | -- | -- |
| 04/22/2014 04/22/14 | For Sale | $519,900 | -- | $129 / Sq Ft |
Tax History Compared to Growth
Tax History
| Year | Tax Paid | Tax Assessment Tax Assessment Total Assessment is a certain percentage of the fair market value that is determined by local assessors to be the total taxable value of land and additions on the property. | Land | Improvement |
|---|---|---|---|---|
| 2024 | $11,226 | $679,300 | $104,500 | $574,800 |
| 2023 | $10,866 | $679,300 | $104,500 | $574,800 |
| 2021 | $11,017 | $557,500 | $98,000 | $459,500 |
| 2020 | $10,641 | $557,500 | $98,000 | $459,500 |
| 2019 | $10,607 | $557,500 | $98,000 | $459,500 |
| 2018 | $10,514 | $488,500 | $95,500 | $393,000 |
| 2017 | $10,424 | $488,500 | $95,500 | $393,000 |
| 2016 | $10,284 | $488,500 | $95,500 | $393,000 |
| 2015 | $10,097 | $488,500 | $95,500 | $393,000 |
| 2014 | $8,994 | $446,500 | $95,500 | $351,000 |
| 2013 | $9,526 | $446,500 | $95,500 | $351,000 |
Agents Affiliated with this Home
-
J
Seller's Agent in 2017
Janice Hansen
South Central Non-Member
-

Buyer's Agent in 2017
Jenny Wedvick
Stark Company, REALTORS
(608) 443-2547
88 Total Sales
-

Seller's Agent in 2014
Deena Cortright
Restaino & Associates
(608) 576-2456
24 in this area
101 Total Sales
Map
Source: South Central Wisconsin Multiple Listing Service
MLS Number: 1794809
APN: 0809-152-4567-1
- 1222 Wenzel Way
- 447 Crusader Point
- 1311 Hanover Ct
- 1260 Hanover Trail
- 1310 Hanover Ct
- 1301 Reed Ct
- 1718 Brookside Ln
- 1140 Reese Trail
- 1153 Reese Trail
- 1204 Thistle Dew Ln
- 1113 Reese Trail
- 1101 Quinn Dr
- 1109 Stephenson Ln
- 5802 Woodland Dr
- 1033 Quinn Dr
- 1152 Prairie View Dr
- 1122 Stephenson Ln
- 1110 Stephenson Ln
- 1125 Prairie View Dr
- 5018 Apricot Blossom Ct
