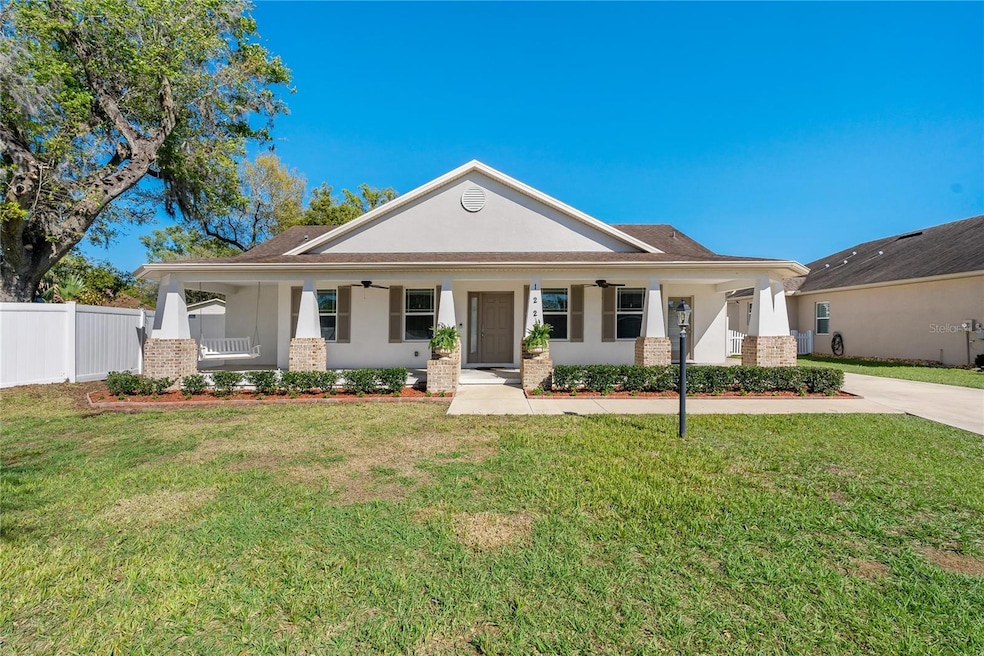
1225 Wild Daisy Dr Plant City, FL 33563
Highlights
- Custom Home
- 0.46 Acre Lot
- Private Lot
- Gated Community
- Open Floorplan
- Main Floor Primary Bedroom
About This Home
As of April 2025A MUST SEE stunning Custom built property offers 3-bedroom, 2-bathroom home with a beautiful lot and Oversized detached garage. This home boasts a spacious wrap around porch with an open floor plan for modern living.
This lot is almost a half-acre located in the back corner of the desirable subdivision of Park Place.
Enter the home from the large front porch into the foyer. The split bedroom floor plan begins with the spacious master bedroom with TWO walk-in closets. The master ensuite offers a real clawfoot soaking tub and separate shower, double sink and separate commode room. The large kitchen features stainless steel appliances, an island with a bar, granite countertops, and solid wood cabinetry and gas cooktop. Adjoined by a a separate dining area and inside laundry room mud room with a separate entrance. The home is equipped with gas. Off of the Living room is the hallway to the 2nd bath and 2 bedrooms. Step outside to your private large tree shaded fenced. The property also features a detached oversized garage with space for a workshop or ample room to park your toys. There is a separate storage shed. This is a must see, so Call to schedule your private showing and Make this beautiful home your private retreat.
Last Agent to Sell the Property
DALTON WADE INC Brokerage Phone: 888-668-8283 License #3327030 Listed on: 03/07/2025

Last Buyer's Agent
DALTON WADE INC Brokerage Phone: 888-668-8283 License #3327030 Listed on: 03/07/2025

Home Details
Home Type
- Single Family
Est. Annual Taxes
- $4,861
Year Built
- Built in 2017
Lot Details
- 0.46 Acre Lot
- Lot Dimensions are 75 x 267
- Cul-De-Sac
- West Facing Home
- Xeriscape Landscape
- Private Lot
- Oversized Lot
- Irregular Lot
- Irrigation
- Landscaped with Trees
- Historic Home
- Property is zoned R 1-A
HOA Fees
- $25 Monthly HOA Fees
Parking
- 2 Car Garage
- Workshop in Garage
- Garage Door Opener
- Driveway
Home Design
- Custom Home
- Craftsman Architecture
- Key West Architecture
- Bungalow
- Brick Exterior Construction
- Slab Foundation
- Shingle Roof
- Block Exterior
- Stucco
Interior Spaces
- 2,000 Sq Ft Home
- Open Floorplan
- Tray Ceiling
- Ceiling Fan
- Thermal Windows
- French Doors
- Entrance Foyer
- Great Room
- Family Room Off Kitchen
- Formal Dining Room
- Inside Utility
Kitchen
- Built-In Oven
- Cooktop
- Recirculated Exhaust Fan
- Microwave
- Dishwasher
- Granite Countertops
- Solid Wood Cabinet
- Disposal
Flooring
- Carpet
- Laminate
- Concrete
- Ceramic Tile
Bedrooms and Bathrooms
- 3 Bedrooms
- Primary Bedroom on Main
- Split Bedroom Floorplan
- Dual Closets
- Walk-In Closet
- 2 Full Bathrooms
- Dual Sinks
Laundry
- Laundry Room
- Dryer
- Washer
Outdoor Features
- Wrap Around Porch
- Exterior Lighting
- Separate Outdoor Workshop
Utilities
- Central Heating and Cooling System
- Underground Utilities
- Gas Water Heater
- Fiber Optics Available
- Cable TV Available
Listing and Financial Details
- Visit Down Payment Resource Website
- Legal Lot and Block 14 / 000140
- Assessor Parcel Number P-21-28-22-A69-000000-00014.0
Community Details
Overview
- Association fees include private road
- Melissa Isgett Association, Phone Number (813) 382-9609
- Built by JAYCOR
- Park Place Addition Subdivision, Tangelo Floorplan
- The community has rules related to deed restrictions
Security
- Gated Community
Similar Homes in Plant City, FL
Home Values in the Area
Average Home Value in this Area
Property History
| Date | Event | Price | Change | Sq Ft Price |
|---|---|---|---|---|
| 04/17/2025 04/17/25 | Sold | $465,000 | -7.0% | $233 / Sq Ft |
| 03/19/2025 03/19/25 | Pending | -- | -- | -- |
| 03/07/2025 03/07/25 | For Sale | $500,000 | 0.0% | $250 / Sq Ft |
| 08/04/2023 08/04/23 | Rented | $2,500 | 0.0% | -- |
| 08/01/2023 08/01/23 | Under Contract | -- | -- | -- |
| 07/24/2023 07/24/23 | Price Changed | $2,500 | -9.1% | $1 / Sq Ft |
| 06/22/2023 06/22/23 | For Rent | $2,750 | 0.0% | -- |
| 01/25/2018 01/25/18 | Off Market | $310,000 | -- | -- |
| 10/27/2017 10/27/17 | Sold | $310,000 | 0.0% | $155 / Sq Ft |
| 10/27/2017 10/27/17 | Pending | -- | -- | -- |
| 10/27/2017 10/27/17 | For Sale | $310,000 | -- | $155 / Sq Ft |
Tax History Compared to Growth
Agents Affiliated with this Home
-
Michelle Williams

Seller's Agent in 2025
Michelle Williams
DALTON WADE INC
(813) 369-2625
1 in this area
35 Total Sales
-
Heather Campbell
H
Seller's Agent in 2023
Heather Campbell
SK REALTY
(813) 478-0296
36 in this area
82 Total Sales
-
Maggie Beard

Seller's Agent in 2017
Maggie Beard
MARZUCCO REAL ESTATE
(813) 299-7155
14 in this area
43 Total Sales
-
D
Seller Co-Listing Agent in 2017
Deborah Schreffler
Map
Source: Stellar MLS
MLS Number: TB8359123
- 1201 Lavender Jewel Ct
- 2307 N Warnell Loop
- 1608 Rydell Ln
- 3244 Bending Oaks Dr
- 1702 E Spencer St
- 1402 E Mimosa Dr
- 411 Shannon Estates Ct
- 410 Shannon Estates Ct
- 422 Shannon Estates Ct
- 413 Shannon Estates Ct
- 1010 E Cherry St
- 1116 N Johnson St
- 1308 N Shannon Ave
- 1303 E Cherry St
- 0 N Park Rd Unit MFRT3511229
- 1302 N Bracewell Dr
- 200 W English St
- 1504 E Calhoun St
- 504 E Calhoun St
- 1319 E Tomlin St
