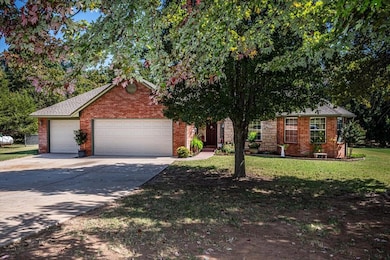
12250 Coyote Trail Edmond, OK 73034
East Guthrie NeighborhoodHighlights
- Wooded Lot
- Traditional Architecture
- 3 Car Attached Garage
- Fogarty Elementary School Rated 9+
- Covered patio or porch
- Interior Lot
About This Home
As of January 2025**Charming 4-Bedroom Home in Whisper Glen – A Must-See!**
Welcome to your dream home in the highly sought-after Whisper Glen community! This meticulously maintained 4-bedroom, 2-bathroom residence boasts a perfect blend of comfort and modern updates, making it an ideal retreat for all your entertaining needs
**Key Features:**
- **New Roof:** Scheduled for installation in October 2024.
- **Modern Kitchen:** Enjoy cooking with brand new stainless steel appliances and ample storage and countertop space.
- **Comfortable Living Spaces:** The inviting living room features a beautiful fireplace with gas logs, a ceiling fan, and a cozy second dining area, perfect for gatherings.
- **Spacious Primary Suite:** The large primary bedroom offers a tranquil escape, complete with a luxurious en-suite bathroom featuring a tiled shower, whirlpool tub, double sinks, and double closets.
- **Recent Updates:** Fresh paint throughout, new carpet (2020), new HVAC system (2022), and updated windows including a new front dining room window and patio door windows, Garage doors replaced 2021. Also has a water softener
- **Outdoor Oasis:** The landscaped front yard welcomes you home, while the generously sized covered back patio is perfect for relaxation and entertaining. Hot tub hookup available!
- **Convenient Location:** Just 5 miles from I-35, enjoy easy access to the entire metro area. Plus, this home is located within the boundaries of Guthrie’s newest elementary charter oak school , which is only 3 minutes away
This beautiful home is ready for you to move in and make it your own. Don’t miss out on this incredible opportunity—schedule your private showing today!
Last Agent to Sell the Property
Keller Williams Central OK GUT Listed on: 10/04/2024

Home Details
Home Type
- Single Family
Est. Annual Taxes
- $2,277
Year Built
- Built in 2002
Lot Details
- 1.11 Acre Lot
- West Facing Home
- Partially Fenced Property
- Chain Link Fence
- Interior Lot
- Sprinkler System
- Wooded Lot
HOA Fees
- $17 Monthly HOA Fees
Parking
- 3 Car Attached Garage
- Garage Door Opener
- Driveway
Home Design
- Traditional Architecture
- Slab Foundation
- Brick Frame
- Composition Roof
Interior Spaces
- 2,152 Sq Ft Home
- 1-Story Property
- Ceiling Fan
- Gas Log Fireplace
- Window Treatments
- Inside Utility
- Laundry Room
- Fire and Smoke Detector
Kitchen
- Electric Oven
- Electric Range
- Free-Standing Range
- Microwave
- Dishwasher
Bedrooms and Bathrooms
- 4 Bedrooms
- 2 Full Bathrooms
Outdoor Features
- Covered patio or porch
- Outbuilding
Schools
- Charter Oak Elementary School
- Guthrie JHS Middle School
- Guthrie High School
Utilities
- Central Heating and Cooling System
- Propane
- Private Water Source
- Well
- Water Heater
- Water Softener
Community Details
- Association fees include maintenance exterior
- Mandatory home owners association
Listing and Financial Details
- Legal Lot and Block 007 / 001
Ownership History
Purchase Details
Home Financials for this Owner
Home Financials are based on the most recent Mortgage that was taken out on this home.Similar Homes in Edmond, OK
Home Values in the Area
Average Home Value in this Area
Purchase History
| Date | Type | Sale Price | Title Company |
|---|---|---|---|
| Warranty Deed | $180,000 | Capitol Abstract & Title |
Mortgage History
| Date | Status | Loan Amount | Loan Type |
|---|---|---|---|
| Closed | $170,905 | New Conventional |
Property History
| Date | Event | Price | Change | Sq Ft Price |
|---|---|---|---|---|
| 01/14/2025 01/14/25 | Sold | $330,000 | -4.3% | $153 / Sq Ft |
| 12/16/2024 12/16/24 | Pending | -- | -- | -- |
| 11/15/2024 11/15/24 | Price Changed | $345,000 | -1.4% | $160 / Sq Ft |
| 11/04/2024 11/04/24 | For Sale | $350,000 | 0.0% | $163 / Sq Ft |
| 10/29/2024 10/29/24 | Pending | -- | -- | -- |
| 10/04/2024 10/04/24 | For Sale | $350,000 | -- | $163 / Sq Ft |
Tax History Compared to Growth
Tax History
| Year | Tax Paid | Tax Assessment Tax Assessment Total Assessment is a certain percentage of the fair market value that is determined by local assessors to be the total taxable value of land and additions on the property. | Land | Improvement |
|---|---|---|---|---|
| 2021 | $2,277 | $22,099 | $2,983 | $19,116 |
| 2020 | $2,081 | $21,047 | $2,983 | $18,064 |
| 2019 | $2,087 | $21,047 | $2,983 | $18,064 |
| 2018 | $2,029 | $21,047 | $2,983 | $18,064 |
| 2017 | $1,940 | $20,473 | $1,971 | $18,502 |
| 2016 | $1,973 | $20,290 | $1,971 | $18,319 |
| 2014 | $1,777 | $21,589 | $1,971 | $19,618 |
| 2013 | $1,927 | $22,862 | $1,500 | $21,362 |
Agents Affiliated with this Home
-
Wrenda Cockrell

Seller's Agent in 2025
Wrenda Cockrell
Keller Williams Central OK GUT
(405) 919-9591
81 in this area
259 Total Sales
-
Patrice Branum

Buyer's Agent in 2025
Patrice Branum
McGraw REALTORS (BO)
(405) 640-4694
1 in this area
28 Total Sales
Map
Source: MLSOK
MLS Number: 1138241
APN: 0033959
- 12254 Red Bud Valley
- 4333 Bending Point
- 12650 Redrock Cir
- 3751 Whisper Creek Dr
- 12573 Sweet Point
- 4706 Red Hawk
- 12650 Whisper Glen Dr
- 4801 Firewood Cir
- 4833 Firewood Cir
- 4817 Firewood Cir
- 4816 Firewood Cir
- 4832 Firewood Cir
- 4825 Firewood Cir
- 4809 Firewood Cir
- 11853 Ridge Point
- 11767 Sweeping Ln
- 11759 Sweeping Ln
- 11725 Sweeping Ln
- 11644 Country View
- 12964 Fox Pass Rd






