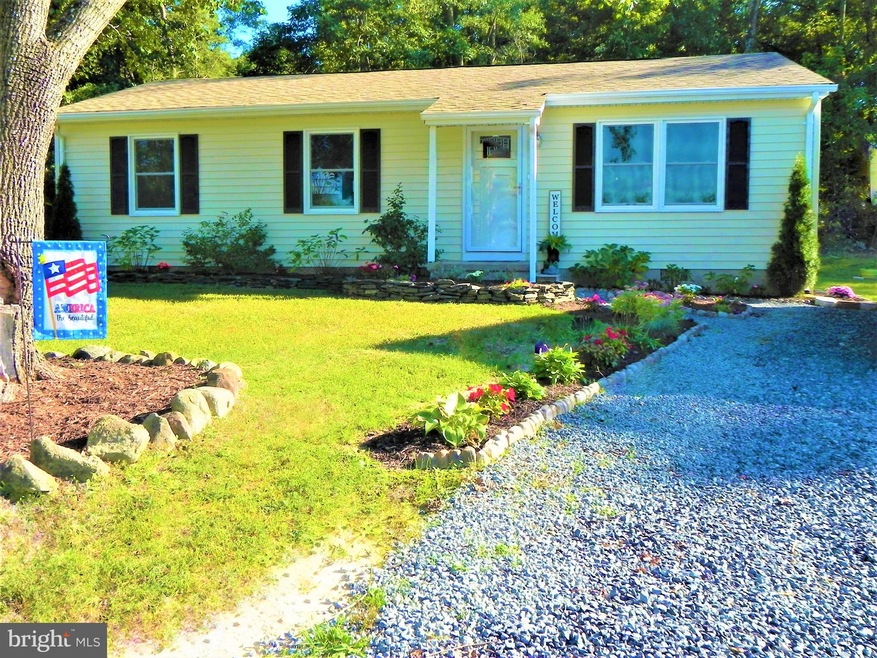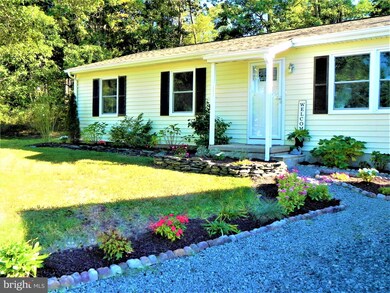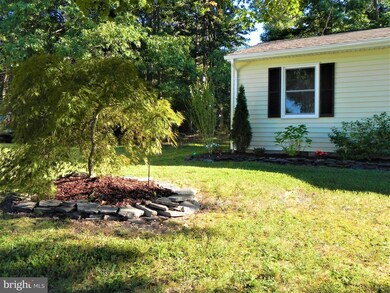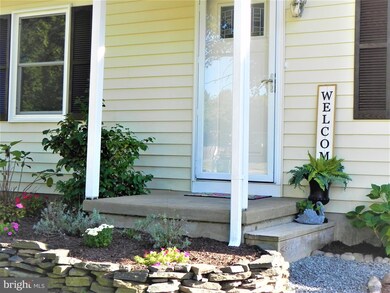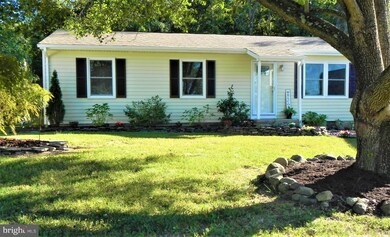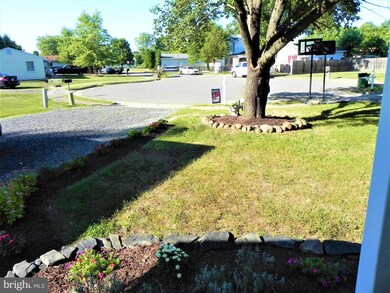
12250 Short St Remington, VA 22734
Estimated Value: $359,405 - $392,000
Highlights
- Eat-In Gourmet Kitchen
- Open Floorplan
- Wooded Lot
- View of Trees or Woods
- Deck
- Rambler Architecture
About This Home
As of October 2019Hurry and make time to come see this newly remodeled home. It is nestled in a quiet cul de sac that backs to a lovely wooded view. Back yard was just clear for plenty of room for the kids to play. Your morning coffee will taste better as you soak up the serenity of the back yard and the lovely wooded view. Spend some great family time having a BBQ dinner on the deck while the kids run around within eyesight. This home has a new roof, windows, doors, all new appliances,hvac system, and also includes a new washer & dryer. The Kitchen has been completely remodeled as well as the 2 baths. Hardwood floors have been sanded and stained a gorgeous dark chocolate. The home has been completely painted with designer neutral paint. This home will be scooped up quickly by smart buyers, who will be buy this amazing home while and pay less than rent on an apartment. Pride of ownership shows in this home. Close to shopping, schools & commuter routes.
Last Agent to Sell the Property
Samson Properties License #0225056999 Listed on: 09/20/2019

Home Details
Home Type
- Single Family
Est. Annual Taxes
- $1,862
Year Built
- Built in 1988 | Remodeled in 2019
Lot Details
- 0.28 Acre Lot
- Cul-De-Sac
- Rural Setting
- Landscaped
- No Through Street
- Level Lot
- Sprinkler System
- Wooded Lot
- Backs to Trees or Woods
- Back and Front Yard
- Property is in good condition
- Property is zoned R4
Property Views
- Woods
- Garden
Home Design
- Rambler Architecture
- Shingle Roof
- Vinyl Siding
Interior Spaces
- 1,200 Sq Ft Home
- Property has 1 Level
- Open Floorplan
- Ceiling Fan
- Recessed Lighting
- Stained Glass
- Six Panel Doors
- Family Room Off Kitchen
- Combination Kitchen and Dining Room
- Crawl Space
- Attic
Kitchen
- Eat-In Gourmet Kitchen
- Electric Oven or Range
- Self-Cleaning Oven
- Stove
- Built-In Microwave
- Ice Maker
- Dishwasher
- Stainless Steel Appliances
- Disposal
Flooring
- Wood
- Vinyl
Bedrooms and Bathrooms
- 3 Main Level Bedrooms
- En-Suite Bathroom
- 2 Full Bathrooms
- Bathtub with Shower
- Walk-in Shower
Laundry
- Laundry on main level
- Electric Front Loading Dryer
- Washer
Parking
- Driveway
- On-Street Parking
Accessible Home Design
- Doors swing in
- Doors with lever handles
- More Than Two Accessible Exits
Eco-Friendly Details
- Energy-Efficient Appliances
- Energy-Efficient HVAC
- Energy-Efficient Lighting
Outdoor Features
- Deck
- Exterior Lighting
- Shed
- Porch
Schools
- Margaret M. Pierce Elementary School
- Cedar Lee Middle School
- Liberty High School
Utilities
- Central Air
- Heat Pump System
- Vented Exhaust Fan
- Electric Water Heater
- Municipal Trash
Community Details
- No Home Owners Association
Listing and Financial Details
- Tax Lot 11
- Assessor Parcel Number 6887-46-9967
Ownership History
Purchase Details
Purchase Details
Home Financials for this Owner
Home Financials are based on the most recent Mortgage that was taken out on this home.Purchase Details
Home Financials for this Owner
Home Financials are based on the most recent Mortgage that was taken out on this home.Purchase Details
Home Financials for this Owner
Home Financials are based on the most recent Mortgage that was taken out on this home.Purchase Details
Home Financials for this Owner
Home Financials are based on the most recent Mortgage that was taken out on this home.Similar Homes in Remington, VA
Home Values in the Area
Average Home Value in this Area
Purchase History
| Date | Buyer | Sale Price | Title Company |
|---|---|---|---|
| Portillo Carlos | -- | None Available | |
| Munoz Oscar Donis | $251,250 | Rgs Title Llc | |
| Wood William Keith | $234,000 | -- | |
| Smith David H | $94,000 | -- | |
| Omohundro Earl B | $79,500 | -- |
Mortgage History
| Date | Status | Borrower | Loan Amount |
|---|---|---|---|
| Open | Munoz Oscar Donis | $246,698 | |
| Previous Owner | Wood William Keith | $187,000 | |
| Previous Owner | Wood William Keith | $46,800 | |
| Previous Owner | Smith David H | $93,952 | |
| Previous Owner | Omohundro Earl B | $81,050 |
Property History
| Date | Event | Price | Change | Sq Ft Price |
|---|---|---|---|---|
| 10/31/2019 10/31/19 | Sold | $251,250 | +0.5% | $209 / Sq Ft |
| 09/28/2019 09/28/19 | Pending | -- | -- | -- |
| 09/20/2019 09/20/19 | Price Changed | $249,999 | +2.0% | $208 / Sq Ft |
| 09/20/2019 09/20/19 | For Sale | $244,999 | -- | $204 / Sq Ft |
Tax History Compared to Growth
Tax History
| Year | Tax Paid | Tax Assessment Tax Assessment Total Assessment is a certain percentage of the fair market value that is determined by local assessors to be the total taxable value of land and additions on the property. | Land | Improvement |
|---|---|---|---|---|
| 2024 | $2,459 | $259,300 | $115,000 | $144,300 |
| 2023 | $2,355 | $259,300 | $115,000 | $144,300 |
| 2022 | $2,355 | $259,300 | $115,000 | $144,300 |
| 2021 | $1,899 | $189,700 | $90,000 | $99,700 |
| 2020 | $1,899 | $189,700 | $90,000 | $99,700 |
| 2019 | $1,899 | $189,700 | $90,000 | $99,700 |
| 2018 | $1,876 | $189,700 | $90,000 | $99,700 |
| 2016 | $1,363 | $129,900 | $70,000 | $59,900 |
| 2015 | -- | $129,900 | $70,000 | $59,900 |
| 2014 | -- | $129,900 | $70,000 | $59,900 |
Agents Affiliated with this Home
-
Sue Gibson

Seller's Agent in 2019
Sue Gibson
Samson Properties
(703) 509-6491
14 Total Sales
-
Cherie Beatty

Buyer's Agent in 2019
Cherie Beatty
Weichert Corporate
(703) 475-7930
86 Total Sales
Map
Source: Bright MLS
MLS Number: VAFQ162418
APN: 6887-46-9967
- 12235 Cedarwood Dr
- 404 N Franklin St
- 105 E Washington St
- 102 E Washington St
- 100 E Marshall St
- 208 W Washington St
- 9121 Freemans Ford Rd
- 2206 Sedgwick Dr
- 0 N Duey Unit VAFQ2016348
- 2232 Sedgwick Dr
- 223 Wankoma Dr
- 12051 N Duey Rd
- 7626 Wankoma Dr
- 7688 Wankoma Dr
- 0 Remington Rd Unit VAFQ2003648
- 7840 Medina Ln
- 11490 Tilia Ln
- 11392 Whipkey Dr
- 7103 Catlett Rd
- 11324 Whipkey Dr
- 12250 Short St
- 12246 Short St
- 12252 Short St
- 12242 Short St
- 12247 Short St
- 12453 Lucky Hill Rd
- 12243 Short St
- 12255 Piney Ln
- 12261 Piney Ln
- 12248 Davis Rd
- 12242 Davis Rd
- 12445 Lucky Hill Rd
- 12439 Lucky Hill Rd
- 12451 Lucky Hill Rd
- 12238 Davis Rd
- 12457 Lucky Hill Rd
- 12254 Davis Rd
- 12267 Piney Ln
- 12433 Lucky Hill Rd
- 12271 Piney Ln
