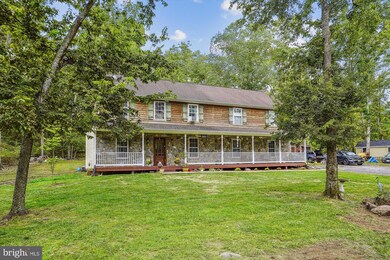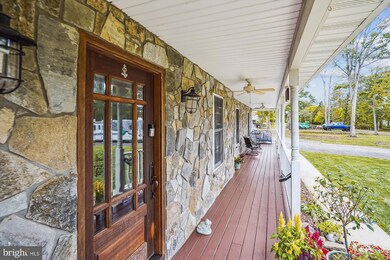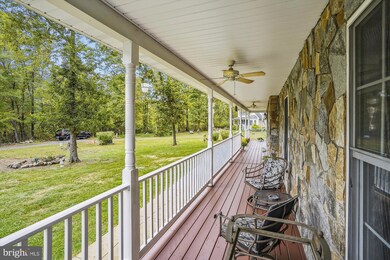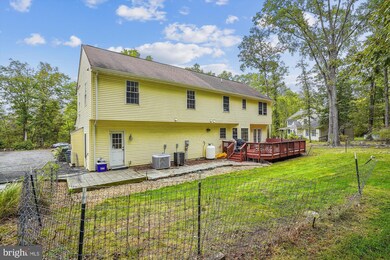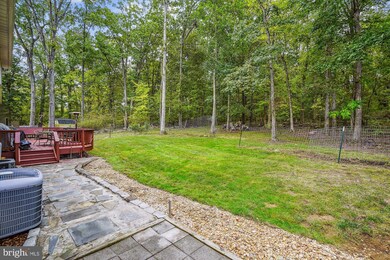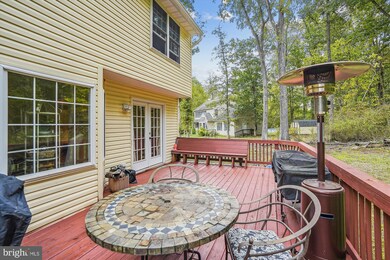
12251 Davis Rd Remington, VA 22734
Estimated Value: $517,000 - $536,195
Highlights
- Sauna
- Open Floorplan
- Deck
- View of Trees or Woods
- Colonial Architecture
- Backs to Trees or Woods
About This Home
As of November 2023Enjoy the great outdoors and small town living in lovely Remington. Just a short drive from Warrenton and Manassas, near easy commuter routes, Rt.15 and Rt. 29, Remington also has great access to the Rappahannock River. This spacious single family home has almost 3,000 sqft interior space on 2 levels. The main level has a beautiful renovated kitchen with island, dining area, a breakfast nook and a huge family room. On the opposite side of the kitchen on the main level is another large room: can be used as a bedroom, office, family room or sunroom. Upstairs there are 3 bedrooms and 3 full bathrooms, The owner’s suite is massive: it has a sitting room/office, large walk-in closet w/ washer and dryer and a full en-suite bath with soaking tub. Across is another bedroom suite with its own walk-in closet and full bathroom. The 3rd bedroom (currently used as a dressing room) also has a nice size walk-in closet. There is also a hallway full bathroom on this level. When you step outside, you can enjoy quiet and the beautiful nature around you from the inviting front porch or from the large rear deck. The home is situated on a 0.77 acre lot and has a long and wide sideyard for all your cars or RV/boat parking. Come explore this beautiful property and enjoy the peaceful and relaxing lifestyle of this quaint small town in Virginia with plenty of charm and amenities.
Home Details
Home Type
- Single Family
Est. Annual Taxes
- $3,938
Year Built
- Built in 2005
Lot Details
- 0.77 Acre Lot
- Landscaped
- Backs to Trees or Woods
- Front Yard
- Property is zoned R2
Home Design
- Colonial Architecture
- Stone Siding
- Vinyl Siding
- Cedar
Interior Spaces
- 2,900 Sq Ft Home
- Property has 2 Levels
- Open Floorplan
- Built-In Features
- 2 Fireplaces
- Wood Burning Fireplace
- Family Room Off Kitchen
- Sitting Room
- Combination Kitchen and Dining Room
- Sauna
- Views of Woods
- Crawl Space
- Laundry on upper level
Kitchen
- Breakfast Area or Nook
- Kitchen Island
Bedrooms and Bathrooms
Home Security
- Home Security System
- Fire and Smoke Detector
Parking
- Driveway
- Off-Street Parking
Outdoor Features
- Deck
- Shed
Utilities
- Zoned Heating and Cooling System
- Heat Pump System
- Well
- Electric Water Heater
- On Site Septic
Community Details
- No Home Owners Association
Listing and Financial Details
- Tax Lot 2
- Assessor Parcel Number 6887-57-6133
Ownership History
Purchase Details
Home Financials for this Owner
Home Financials are based on the most recent Mortgage that was taken out on this home.Purchase Details
Home Financials for this Owner
Home Financials are based on the most recent Mortgage that was taken out on this home.Purchase Details
Home Financials for this Owner
Home Financials are based on the most recent Mortgage that was taken out on this home.Purchase Details
Home Financials for this Owner
Home Financials are based on the most recent Mortgage that was taken out on this home.Similar Homes in Remington, VA
Home Values in the Area
Average Home Value in this Area
Purchase History
| Date | Buyer | Sale Price | Title Company |
|---|---|---|---|
| Cooper Sydney Christa | $469,900 | Stewart Title | |
| Siegismund Carla D | $345,000 | Emerald Title & Settlement | |
| Wheat Stephen M | $290,000 | -- | |
| Long Jonathan | $285,000 | -- |
Mortgage History
| Date | Status | Borrower | Loan Amount |
|---|---|---|---|
| Open | Cooper Sydney Christa | $312,000 | |
| Previous Owner | Siegismund Carla D | $338,751 | |
| Previous Owner | Wheat Stephen M | $286,146 | |
| Previous Owner | Long Jonathan D | $79,000 | |
| Previous Owner | Long Jonathan | $228,000 |
Property History
| Date | Event | Price | Change | Sq Ft Price |
|---|---|---|---|---|
| 11/30/2023 11/30/23 | Sold | $469,900 | 0.0% | $162 / Sq Ft |
| 09/29/2023 09/29/23 | For Sale | $469,900 | +36.2% | $162 / Sq Ft |
| 09/13/2019 09/13/19 | Sold | $345,000 | -2.8% | $119 / Sq Ft |
| 08/16/2019 08/16/19 | Pending | -- | -- | -- |
| 08/03/2019 08/03/19 | For Sale | $354,900 | 0.0% | $122 / Sq Ft |
| 07/18/2019 07/18/19 | Pending | -- | -- | -- |
| 07/14/2019 07/14/19 | Price Changed | $354,900 | -5.3% | $122 / Sq Ft |
| 07/05/2019 07/05/19 | For Sale | $374,900 | -- | $129 / Sq Ft |
Tax History Compared to Growth
Tax History
| Year | Tax Paid | Tax Assessment Tax Assessment Total Assessment is a certain percentage of the fair market value that is determined by local assessors to be the total taxable value of land and additions on the property. | Land | Improvement |
|---|---|---|---|---|
| 2024 | $4,126 | $436,100 | $100,000 | $336,100 |
| 2023 | $3,952 | $436,100 | $100,000 | $336,100 |
| 2022 | $3,952 | $436,100 | $100,000 | $336,100 |
| 2021 | $3,212 | $321,800 | $80,000 | $241,800 |
| 2020 | $3,212 | $321,800 | $80,000 | $241,800 |
| 2019 | $3,212 | $321,800 | $80,000 | $241,800 |
| 2018 | $3,174 | $321,800 | $80,000 | $241,800 |
| 2016 | $2,804 | $268,600 | $60,000 | $208,600 |
| 2015 | -- | $268,600 | $60,000 | $208,600 |
| 2014 | -- | $268,600 | $60,000 | $208,600 |
Agents Affiliated with this Home
-
Anita Vida-D'Antonio

Seller's Agent in 2023
Anita Vida-D'Antonio
Coldwell Banker (NRT-Southeast-MidAtlantic)
(202) 460-1809
56 Total Sales
-
Kris Riley

Buyer's Agent in 2023
Kris Riley
Century 21 Redwood Realty
(703) 609-3019
74 Total Sales
-
Michelle Hale

Seller's Agent in 2019
Michelle Hale
NextHome NOVA Realty
(540) 222-0121
60 Total Sales
-
Paulina Stowell

Buyer's Agent in 2019
Paulina Stowell
Century 21 New Millennium
(571) 275-8646
121 Total Sales
Map
Source: Bright MLS
MLS Number: VAFQ2010140
APN: 6887-57-6133
- 12235 Cedarwood Dr
- 404 N Franklin St
- 105 E Washington St
- 102 E Washington St
- 100 E Marshall St
- 9121 Freemans Ford Rd
- 0 N Duey Unit VAFQ2016348
- 2232 Sedgwick Dr
- 12051 N Duey Rd
- 223 Wankoma Dr
- 7688 Wankoma Dr
- 0 Remington Rd Unit VAFQ2003648
- 7840 Medina Ln
- 11490 Tilia Ln
- 11392 Whipkey Dr
- 7103 Catlett Rd
- 11324 Whipkey Dr
- 6594 Tiffany Dr
- 6254 Goulding Ct
- 10955 Southcoate Village Dr
- 12251 Davis Rd
- 12249 Davis Rd
- 12253 Davis Rd
- 12245 Davis Rd
- 12254 Davis Rd
- 12271 Davis Rd
- 12413 Lucky Hill Rd
- 12262 Davis Rd
- 12421 Lucky Hill Rd
- 12248 Davis Rd
- 12427 Lucky Hill Rd
- 12242 Davis Rd
- 12268 Davis Rd
- 0 Lindsey Ct Unit 1007968094
- 0 Lindsey Ct Unit 1007220956
- 0 Lindsey Ct Unit VAFQ2005582
- 0 Lindsey Ct Unit 1000681310
- 12238 Davis Rd
- 12247 Short St
- 0 Ridge Place Unit 1007084796

