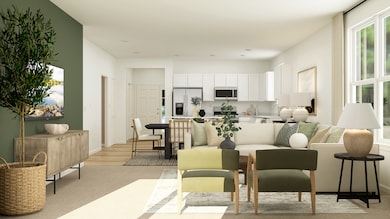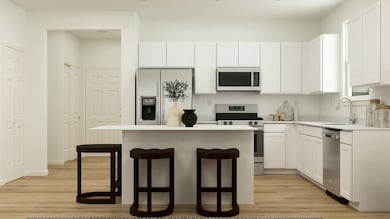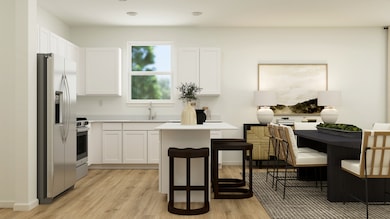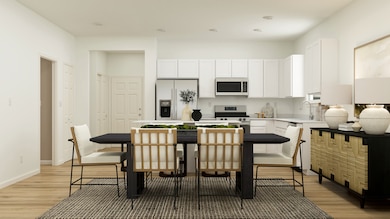
12251 Ehorn Rd Huntley, IL 60142
Estimated payment $2,740/month
Highlights
- New Construction
- Stainless Steel Appliances
- Laundry Room
- Leggee Elementary School Rated A
- Living Room
- Utility Room with Study Area
About This Home
The Napa is a thoughtfully designed single-story home that blends modern convenience with comfortable living. This floor plan features two bedrooms and two full bathrooms within an open-concept layout that seamlessly connects the kitchen, family room, and dining area-creating a welcoming space ideal for both everyday living and entertaining. The kitchen offers a large center island, stainless steel appliances, and abundant cabinetry-perfect for meal prep and casual gatherings. A private study adds flexibility, making it easy to set up a home office, den, or hobby area. A dedicated laundry room and two-car garage provide added functionality. The owner's suite serves as a peaceful retreat with a spacious walk-in closet and an en-suite bathroom. A secondary bedroom and full bathroom offer comfortable accommodations for guests or family members. The exterior will be a Country Beige colored siding along with a partial brick exterior. *Photos are not this actual home* The community features an impressive collection of state-of-the-art amenities, including an 8,000-square-foot clubhouse and Tomaso Sports Park, an onsite park that is also available to the public.
Home Details
Home Type
- Single Family
Year Built
- Built in 2025 | New Construction
HOA Fees
- $193 Monthly HOA Fees
Parking
- 2 Car Garage
- Driveway
- Parking Included in Price
Home Design
- Brick Exterior Construction
Interior Spaces
- 1,550 Sq Ft Home
- 1-Story Property
- Family Room
- Living Room
- Dining Room
- Utility Room with Study Area
- Laundry Room
- Carpet
- Basement Fills Entire Space Under The House
Kitchen
- Microwave
- Dishwasher
- Stainless Steel Appliances
- Disposal
Bedrooms and Bathrooms
- 2 Bedrooms
- 2 Potential Bedrooms
- 2 Full Bathrooms
Schools
- Leggee Elementary School
- Marlowe Middle School
- Huntley High School
Utilities
- Forced Air Heating and Cooling System
- Heating System Uses Natural Gas
Community Details
- Association fees include insurance, clubhouse, exercise facilities, pool, lawn care, snow removal
- First Service Residential Association, Phone Number (847) 659-8120
- Property managed by First Service Residential
Map
Home Values in the Area
Average Home Value in this Area
Property History
| Date | Event | Price | Change | Sq Ft Price |
|---|---|---|---|---|
| 07/21/2025 07/21/25 | Pending | -- | -- | -- |
| 07/21/2025 07/21/25 | Price Changed | $389,900 | -2.5% | $252 / Sq Ft |
| 07/15/2025 07/15/25 | Price Changed | $399,900 | -2.4% | $258 / Sq Ft |
| 07/09/2025 07/09/25 | For Sale | $409,552 | -- | $264 / Sq Ft |
Similar Homes in Huntley, IL
Source: Midwest Real Estate Data (MRED)
MLS Number: 12415173
- 10284 Leopold Ln
- 10324 Leopold Ln
- 10204 Leopold Ln
- 12058 Jordi Rd
- 12056 Jordi Rd
- 12052 Jordi Rd
- 10422 Mey Rd
- 12001 Jordi Rd
- 12005 Jordi Rd
- 10024 Leopold Ln
- 12009 Jordi Rd
- 12008 Jordi Rd
- 10045 Cummings St Unit 401
- 10340 Amos St
- 10007 Cummings St Unit 1007
- 12025 Oakcrest Dr
- 12481 Glazier St
- 12077 Jordi Rd
- 12223 Leopold Ln
- 10144 Leopold Ln






