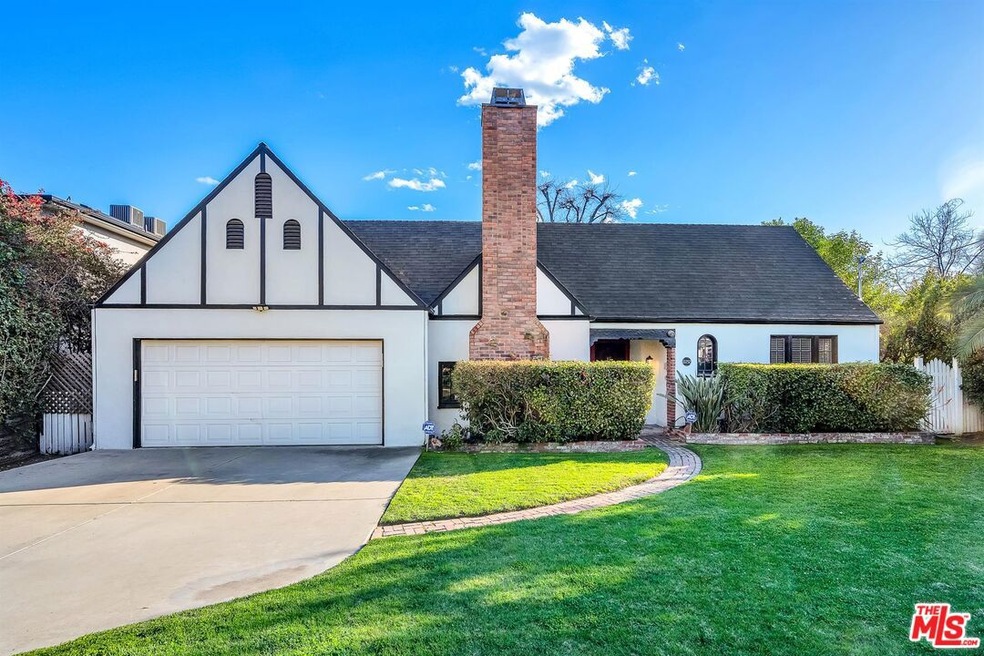
12252 Emelita St Valley Village, CA 91607
Valley Glen NeighborhoodHighlights
- Solar Power System
- Wood Flooring
- 2 Fireplaces
- Ulysses S. Grant Senior High School Rated A-
- Tudor Architecture
- No HOA
About This Home
As of April 2025This charming well-maintained 1927 Tudor offers many possibilities. It is gorgeous as is, with its huge yard featuring peach, orange, fig, orange and apple trees, large covered patio, spacious romantic primary suite, bright greenhouse-style dining room, well-equipped modern kitchen, and spacious living room. It also happens to sit on an almost 12,000 s.f. lot in a popular neighborhood where exciting things are happening. So, move in and enjoy as is, update or expand, add a pool, or create your own brand new masterpiece. Central air and heat, 2 fireplaces, owned solar panels, separate laundry room with newer machines, and two car garage with mezzanine storage and direct access add up to comfortable living.
Last Agent to Sell the Property
Keller Williams Larchmont License #01254052 Listed on: 03/05/2025

Home Details
Home Type
- Single Family
Est. Annual Taxes
- $5,448
Year Built
- Built in 1927
Lot Details
- 0.27 Acre Lot
- Lot Dimensions are 75x160
- Property is zoned LAR1
Parking
- 2 Car Attached Garage
- Driveway
Home Design
- Tudor Architecture
Interior Spaces
- 2,197 Sq Ft Home
- 1-Story Property
- 2 Fireplaces
- Living Room
- Formal Dining Room
Kitchen
- Oven or Range
- Microwave
- Dishwasher
- Disposal
Flooring
- Wood
- Tile
Bedrooms and Bathrooms
- 3 Bedrooms
- 2 Full Bathrooms
Laundry
- Laundry Room
- Dryer
- Washer
Additional Features
- Solar Power System
- Covered patio or porch
- Central Heating and Cooling System
Community Details
- No Home Owners Association
Listing and Financial Details
- Assessor Parcel Number 2340-013-011
Ownership History
Purchase Details
Home Financials for this Owner
Home Financials are based on the most recent Mortgage that was taken out on this home.Purchase Details
Purchase Details
Home Financials for this Owner
Home Financials are based on the most recent Mortgage that was taken out on this home.Similar Homes in the area
Home Values in the Area
Average Home Value in this Area
Purchase History
| Date | Type | Sale Price | Title Company |
|---|---|---|---|
| Grant Deed | $1,880,000 | Wfg National Title | |
| Interfamily Deed Transfer | -- | None Available | |
| Grant Deed | $270,000 | -- |
Mortgage History
| Date | Status | Loan Amount | Loan Type |
|---|---|---|---|
| Open | $1,504,000 | New Conventional | |
| Previous Owner | $200,000 | New Conventional | |
| Previous Owner | $206,000 | New Conventional | |
| Previous Owner | $213,998 | New Conventional | |
| Previous Owner | $224,153 | Unknown | |
| Previous Owner | $261,000 | Unknown | |
| Previous Owner | $100,000 | Credit Line Revolving | |
| Previous Owner | $215,000 | Unknown | |
| Previous Owner | $214,600 | No Value Available |
Property History
| Date | Event | Price | Change | Sq Ft Price |
|---|---|---|---|---|
| 04/09/2025 04/09/25 | Sold | $1,880,000 | +29.7% | $856 / Sq Ft |
| 03/13/2025 03/13/25 | Pending | -- | -- | -- |
| 03/05/2025 03/05/25 | For Sale | $1,450,000 | -- | $660 / Sq Ft |
Tax History Compared to Growth
Tax History
| Year | Tax Paid | Tax Assessment Tax Assessment Total Assessment is a certain percentage of the fair market value that is determined by local assessors to be the total taxable value of land and additions on the property. | Land | Improvement |
|---|---|---|---|---|
| 2025 | $5,448 | $439,723 | $249,833 | $189,890 |
| 2024 | $5,448 | $431,102 | $244,935 | $186,167 |
| 2023 | $5,345 | $422,650 | $240,133 | $182,517 |
| 2022 | $5,101 | $414,364 | $235,425 | $178,939 |
| 2021 | $5,029 | $406,240 | $230,809 | $175,431 |
| 2019 | $4,880 | $394,193 | $223,964 | $170,229 |
| 2018 | $4,802 | $386,465 | $219,573 | $166,892 |
| 2016 | $4,570 | $371,460 | $211,048 | $160,412 |
| 2015 | $4,505 | $365,881 | $207,878 | $158,003 |
| 2014 | $4,527 | $358,714 | $203,806 | $154,908 |
Agents Affiliated with this Home
-

Seller's Agent in 2025
Jan Hohenstein
Keller Williams Larchmont
(323) 428-2845
1 in this area
11 Total Sales
-

Buyer's Agent in 2025
Brittany Morrison
Compass
(609) 306-1541
1 in this area
18 Total Sales
Map
Source: The MLS
MLS Number: 25503954
APN: 2340-013-011
- 12159 Miranda St
- 5736 Vantage Ave
- 5634 Saint Clair Ave
- 5763 Laurel Canyon Blvd
- 5618 Saint Clair Ave
- 5619 Bellingham Ave
- 5806 Whitsett Ave
- 12423 Martha St
- 5604 Rhodes Ave Unit 312
- 6015 Laurelgrove Ave
- 6105 Bellingham Ave
- 6050 Vantage Ave
- 5449 Bellingham Ave
- 11931 Tiara St
- 11925 Tiara St
- 5805 Bucknell Ave
- 12455 Cumpston St
- 12355 Chandler Blvd Unit 101
- 5410 Rhodes Ave Unit 209
- 6160 Whitsett Ave Unit 4






