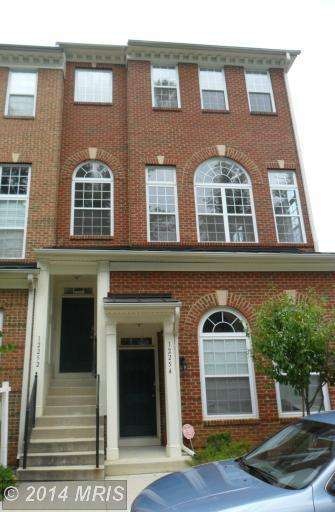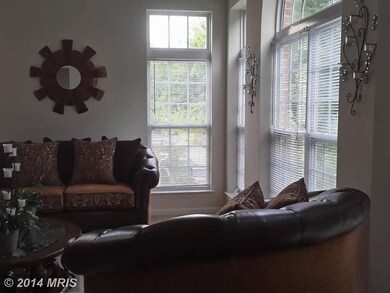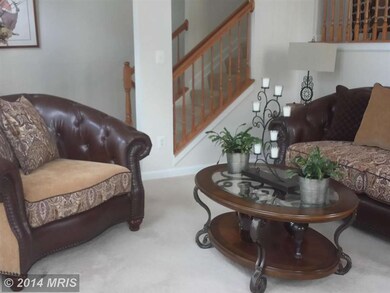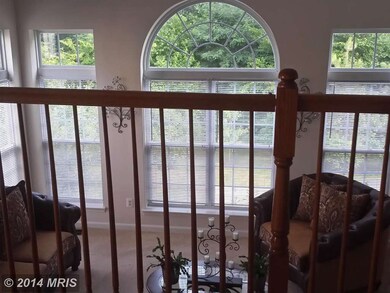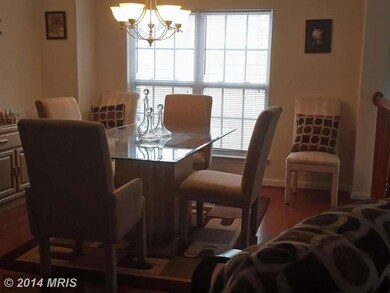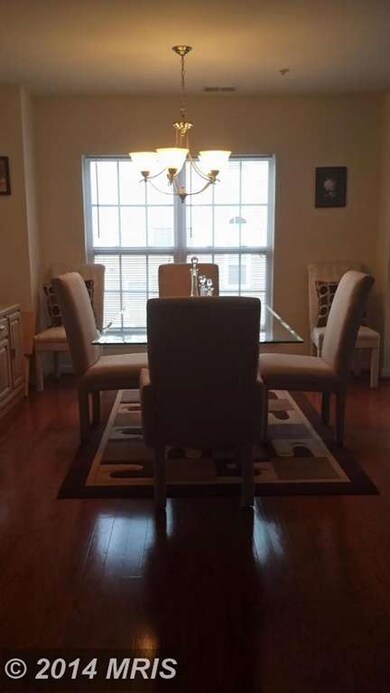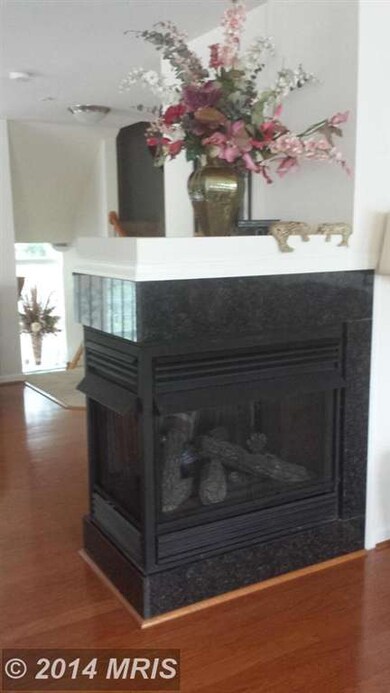
12252 Open View Ln Upper Marlboro, MD 20774
Highlights
- Open Floorplan
- Wood Flooring
- 1 Car Attached Garage
- Contemporary Architecture
- Family Room Off Kitchen
- Eat-In Kitchen
About This Home
As of July 2022Beautiful 3 bedroom 2 1/2 garage townhome. This home features spacious living room, separate dining room with 3-sided fireplace leading to family room. Eat in kitchen features Stainless GE Profile appliances w/5 burner gas stove,built in microwave & balcony. Main level has glistening hardwood floors. Large master w/2 walk in closets, master bath with tub & shower, 2 addl bedrooms & w/d upstairs
Last Agent to Sell the Property
Keller Williams Preferred Properties Listed on: 07/03/2014

Townhouse Details
Home Type
- Townhome
Est. Annual Taxes
- $3,432
Year Built
- Built in 2006
Lot Details
- Two or More Common Walls
- Property is in very good condition
HOA Fees
- $185 Monthly HOA Fees
Parking
- 1 Car Attached Garage
Home Design
- Contemporary Architecture
- Brick Exterior Construction
Interior Spaces
- 2,468 Sq Ft Home
- Property has 2 Levels
- Open Floorplan
- Fireplace With Glass Doors
- Gas Fireplace
- Window Treatments
- Family Room Off Kitchen
- Dining Area
- Wood Flooring
- Eat-In Kitchen
Bedrooms and Bathrooms
- 3 Bedrooms
- En-Suite Bathroom
- 2.5 Bathrooms
Utilities
- Central Heating and Cooling System
- Natural Gas Water Heater
Community Details
- Watkins Place Se Community
Listing and Financial Details
- Home warranty included in the sale of the property
- Assessor Parcel Number 17073800638
Ownership History
Purchase Details
Home Financials for this Owner
Home Financials are based on the most recent Mortgage that was taken out on this home.Purchase Details
Home Financials for this Owner
Home Financials are based on the most recent Mortgage that was taken out on this home.Purchase Details
Home Financials for this Owner
Home Financials are based on the most recent Mortgage that was taken out on this home.Purchase Details
Purchase Details
Similar Homes in Upper Marlboro, MD
Home Values in the Area
Average Home Value in this Area
Purchase History
| Date | Type | Sale Price | Title Company |
|---|---|---|---|
| Special Warranty Deed | $354,000 | Title Forward | |
| Deed | $215,000 | Bayview Title Llc | |
| Special Warranty Deed | $180,000 | Commonwealth Land Title Insu | |
| Deed | $225,500 | -- | |
| Deed | $225,500 | -- |
Mortgage History
| Date | Status | Loan Amount | Loan Type |
|---|---|---|---|
| Open | $325,680 | New Conventional | |
| Previous Owner | $193,733 | VA | |
| Previous Owner | $222,095 | VA | |
| Previous Owner | $144,000 | FHA | |
| Previous Owner | $352,372 | Purchase Money Mortgage | |
| Previous Owner | $88,093 | Purchase Money Mortgage |
Property History
| Date | Event | Price | Change | Sq Ft Price |
|---|---|---|---|---|
| 07/11/2022 07/11/22 | Sold | $354,000 | +1.7% | $143 / Sq Ft |
| 06/20/2022 06/20/22 | Pending | -- | -- | -- |
| 06/15/2022 06/15/22 | For Sale | $348,000 | +61.9% | $141 / Sq Ft |
| 08/04/2014 08/04/14 | Sold | $215,000 | +7.5% | $87 / Sq Ft |
| 07/07/2014 07/07/14 | Pending | -- | -- | -- |
| 07/03/2014 07/03/14 | For Sale | $200,000 | -- | $81 / Sq Ft |
Tax History Compared to Growth
Tax History
| Year | Tax Paid | Tax Assessment Tax Assessment Total Assessment is a certain percentage of the fair market value that is determined by local assessors to be the total taxable value of land and additions on the property. | Land | Improvement |
|---|---|---|---|---|
| 2024 | $5,079 | $315,933 | $0 | $0 |
| 2023 | $4,714 | $291,467 | $0 | $0 |
| 2022 | $3,862 | $267,000 | $80,100 | $186,900 |
| 2021 | $7,331 | $248,000 | $0 | $0 |
| 2020 | $7,105 | $229,000 | $0 | $0 |
| 2019 | $3,007 | $210,000 | $63,000 | $147,000 |
| 2018 | $3,293 | $203,333 | $0 | $0 |
| 2017 | $3,207 | $196,667 | $0 | $0 |
| 2016 | -- | $190,000 | $0 | $0 |
| 2015 | $3,381 | $190,000 | $0 | $0 |
| 2014 | $3,381 | $190,000 | $0 | $0 |
Agents Affiliated with this Home
-
Mark Chase

Seller's Agent in 2022
Mark Chase
IGOLDENONE REALTY AND CONCIERGE LLC
(301) 437-8552
1 in this area
5 Total Sales
-
ELIAS COX

Buyer's Agent in 2022
ELIAS COX
EXP Realty, LLC
(240) 499-4362
2 in this area
59 Total Sales
-
Brenda Lawson

Seller's Agent in 2014
Brenda Lawson
Keller Williams Preferred Properties
(301) 385-4853
1 in this area
51 Total Sales
-
Maleka Green

Buyer's Agent in 2014
Maleka Green
Green Home Realty, LLC
(240) 515-8221
20 Total Sales
Map
Source: Bright MLS
MLS Number: 1003092654
APN: 07-3800638
- 938 Pine Forest Ln
- 12200 Open View Ln
- 920 Pine Forest Ln
- 1207 Blithe Ct
- 1016 Mandarin Dr
- 950 Dunloring Ct
- 13109 Bar Geese Ct
- 937 Dunloring Ct
- 11565 Dunloring Dr
- 12702 Hancock Ct
- 907 Dunloring Ct
- 13504 Perrywood Ct
- 11306 Sherrington Ct
- 903 Manor House Dr
- 11200 Lenox Dr
- 162 Azalea Ct Unit 24-4
- 165 Azalea Ct Unit 21-5
- 803 Rexford Way
- 907 Whistling Duck Dr
- 217 Weymouth St
