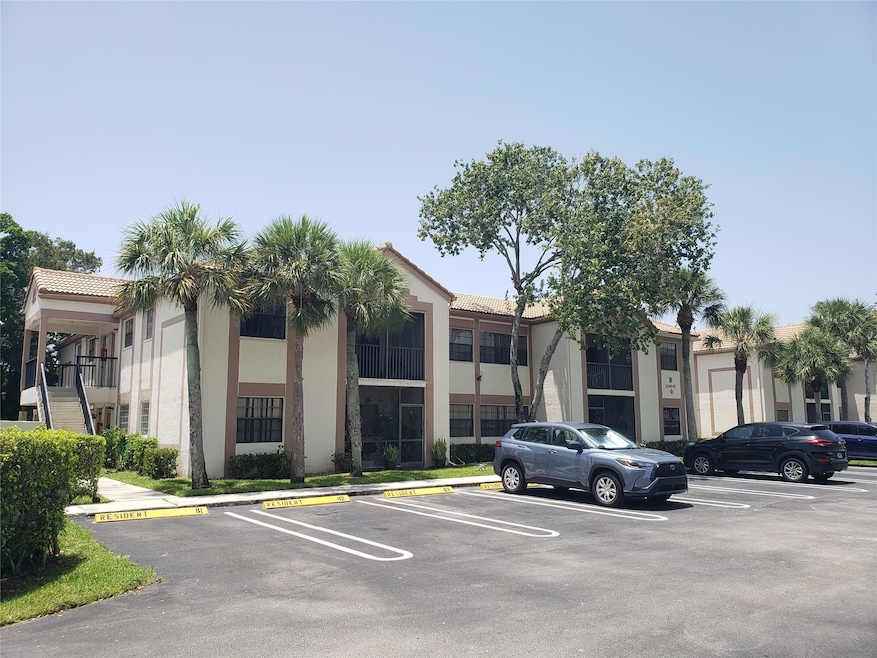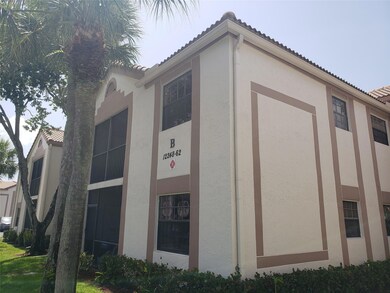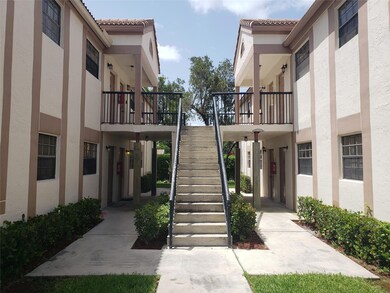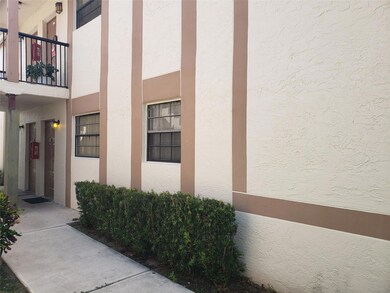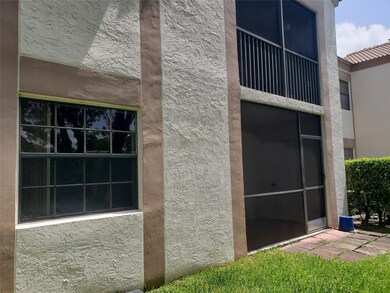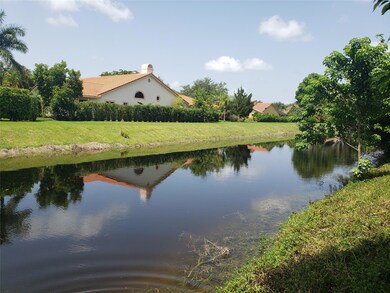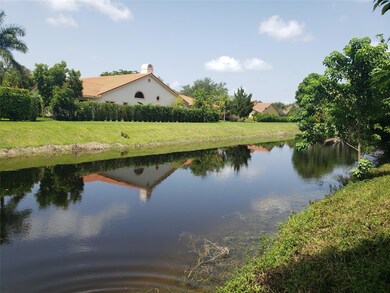12252 Royal Palm Blvd Unit U3 Coral Springs, FL 33065
Highlights
- 25 Feet of Waterfront
- Community Pool
- Eat-In Kitchen
- Screened Porch
- Balcony
- Closet Cabinetry
About This Home
CORAL SPRINGS ---"GRENADIER TRACE"--1ST FLOOR ---2 BEDROOMS---2 BATHS---UPDATED UNIT---WITH ALL APPLIANCES ---WASHER/ DRYER (NEW IN 2023)---DISHWASHER (2023)--LUXURY VINYL PLANKED FLOORS--SPLIT BEDROOM PLAN----MASTER BEDROOM HAS 6X5 WALK IN CLOSET--MASTER BATH WITH DUAL SINKS AND SHOWER---SCREENED PATIO 9X7 WITH 6X2 STORAGE ROOM----ONE PARKING SPACE-----OWNER WILL CONSIDER SMALL PET WITH NON REFUNDABLE DEPOSIT-----WATER, SEWER & TRASH INCLUDED----QUIET COMPLEX WITH COMMUNITY POOL-- JUST MINUTES FROM SAWGRASS EXPRESSWAY AND ALL MAJOR ROADS----SCHOOLS--- PARKS---RESTAURANTS---SHOPPING----AIRPORTS----ENTERTAINMENT VENUES----CASINOS AND THE BEACHES---HOA REQUIRES INCOME TO BE 3X RENT--A 650 CREDIT--EASY TO VIEW---NO SMOKERS-----.ALLOW HOA 30 DAYS TO PROCESS APPLICATION ---SEE BROKER REMARKS
Condo Details
Home Type
- Condominium
Est. Annual Taxes
- $3,846
Year Built
- Built in 1993
Lot Details
- 25 Feet of Waterfront
- Home fronts a canal
- West Facing Home
Parking
- Guest Parking
Interior Spaces
- 629 Sq Ft Home
- 2-Story Property
- Ceiling Fan
- Single Hung Metal Windows
- Blinds
- Sliding Windows
- Entrance Foyer
- Combination Dining and Living Room
- Screened Porch
Kitchen
- Eat-In Kitchen
- <<selfCleaningOvenToken>>
- Electric Range
- <<microwave>>
- Ice Maker
- Dishwasher
- Disposal
Bedrooms and Bathrooms
- 2 Main Level Bedrooms
- Split Bedroom Floorplan
- Closet Cabinetry
- Walk-In Closet
- 2 Full Bathrooms
Laundry
- Dryer
- Washer
Home Security
Outdoor Features
- Balcony
Schools
- Westchester Elementary School
- Sawgrass Springs Middle School
- Coral Glades High School
Utilities
- Central Heating and Cooling System
- Electric Water Heater
- Cable TV Available
Listing and Financial Details
- Property Available on 8/15/25
- Rent includes association dues, sewer, trash collection, water
- 12 Month Lease Term
- Assessor Parcel Number 484119AH0110
Community Details
Recreation
- Community Pool
Pet Policy
- Pets Allowed
- Pet Size Limit
Additional Features
- Grenadier Trace Subdivision, 2/2 1St Floor Floorplan
- Fire and Smoke Detector
Map
Source: BeachesMLS (Greater Fort Lauderdale)
MLS Number: F10514809
APN: 48-41-19-AH-0110
- 12272 Royal Palm Blvd Unit A5
- 12244 Royal Palm Blvd
- 12240 Royal Palm Blvd Unit C5
- 12312 Royal Palm Blvd Unit 6
- 12215 Royal Palm Blvd Unit 4Q
- 12269 Royal Palm Blvd Unit 7N
- 12223 Royal Palm Blvd Unit 8Q
- 12137 Royal Palm Blvd Unit 5E
- 2370 NW 122nd Dr
- 12055 Classic Dr
- 12444 Classic Dr
- 1910 Preston Trail
- 12022 Classic Dr
- 2449 NW 123rd Ave
- 2372 NW 120th Ln
- 1963 Hartford Way
- 1943 Hartford Way
- 12096 NW 25th St
- 12040 Eagle Trace Blvd N
- 12339 NW 25th St
- 12244 Royal Palm Blvd
- 12222 Royal Palm Blvd Unit D4
- 12215 Royal Palm Blvd
- 12162 NW 23rd Manor
- 12141 Royal Palm Blvd Unit 7E
- 12318 NW 25th St
- 11701 Royal Palm Blvd
- 2027 Coral Ridge Dr Unit 206S
- 2015 Coral Ridge Dr Unit 108S
- 2031 Coral Ridge Dr Unit 208S
- 1832 Monte Carlo Way Unit 14
- 1832 Monte Carlo Way
- 11626 Royal Palm Blvd Unit 11626
- 11508 Royal Palm Blvd
- 11396 Royal Palm Blvd Unit 11396
- 11392 Royal Palm Blvd Unit 11392
- 11327 Royal Palm Blvd Unit 1
- 12721 NW 15th St
- 11606 NW 29th St Unit A6
- 1501 Coral Ridge Dr
