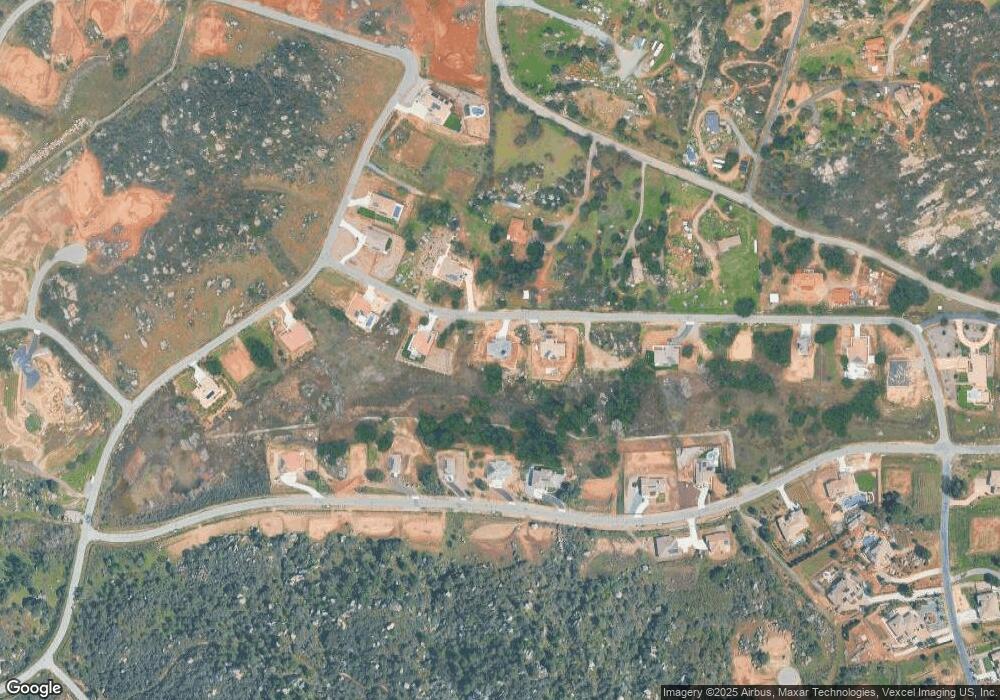12252 Via Ruscello Unit 71 Lakeside, CA 92040
Estimated Value: $1,204,812 - $1,408,000
3
Beds
4
Baths
2,665
Sq Ft
$496/Sq Ft
Est. Value
About This Home
This home is located at 12252 Via Ruscello Unit 71, Lakeside, CA 92040 and is currently estimated at $1,321,953, approximately $496 per square foot. 12252 Via Ruscello Unit 71 is a home located in San Diego County with nearby schools including Lindo Park Elementary School, Tierra Del Sol Middle School, and El Capitan High School.
Create a Home Valuation Report for This Property
The Home Valuation Report is an in-depth analysis detailing your home's value as well as a comparison with similar homes in the area
Home Values in the Area
Average Home Value in this Area
Tax History Compared to Growth
Tax History
| Year | Tax Paid | Tax Assessment Tax Assessment Total Assessment is a certain percentage of the fair market value that is determined by local assessors to be the total taxable value of land and additions on the property. | Land | Improvement |
|---|---|---|---|---|
| 2025 | $8,051 | $737,207 | $70,127 | $667,080 |
| 2024 | $8,051 | $618,752 | $68,752 | $550,000 |
| 2023 | $1,270 | $57,600 | $57,600 | $0 |
| 2022 | $713 | $56,471 | $56,471 | $0 |
| 2021 | $703 | $55,364 | $55,364 | $0 |
| 2020 | $696 | $54,797 | $54,797 | $0 |
| 2019 | $684 | $53,723 | $53,723 | $0 |
| 2018 | $676 | $52,670 | $52,670 | $0 |
| 2017 | $822 | $51,638 | $51,638 | $0 |
| 2016 | $649 | $50,626 | $50,626 | $0 |
| 2015 | $647 | $49,866 | $49,866 | $0 |
| 2014 | $616 | $48,890 | $48,890 | $0 |
Source: Public Records
Map
Nearby Homes
- 12252 Via Ruscello
- Plan 6 at Trevi Hills
- Plan 1 at Trevi Hills
- Plan 2 at Trevi Hills
- Plan 4 at Trevi Hills
- Plan 3 at Trevi Hills
- Plan 5 at Trevi Hills
- 0 Muth Valley Unit NDP2408961
- 0 Via Trevi Unit 168 200032504
- 0 Via Trevi Unit 164 200032496
- 0 Wildcat Canyon Rd Unit 250037953
- 13508 Willow Rd
- 12993 Old Barona Rd
- 11810 Hi Ridge Rd
- 11694 Hi Ridge Rd
- 11642 Hi Ridge Rd
- 10880 Highway 67 Unit SPC 74
- 10880 Highway 67 Unit 58
- 10906 Serena Ln
- 11534 Manzanita Rd
- 12240 Via Ruscello
- 12264 Via Ruscello
- 12265 Via Ruscello
- 12556 Via Vigneto
- 12544 Via Vigneto
- 12610 Via Vigneto Unit 56
- 12276 Via Ruscello
- 12276 Via Trevi
- 12623 Muth Valley Rd
- 10572 Via Tiglio Rd
- 12532 Via Vigneto
- 12622 Via Vigneto Unit 57
- 10560 Via Tiglio
- 12645 Muth Valley Rd
- 12168 Via Ruscello
- 10616 Via Tiglio
- 12634 Via Vigneto Unit 58
- 12646 Via Vigneto Unit Lot 41
- 12646 Via Vigneto
- 12508 Via Vigneto Unit 51
