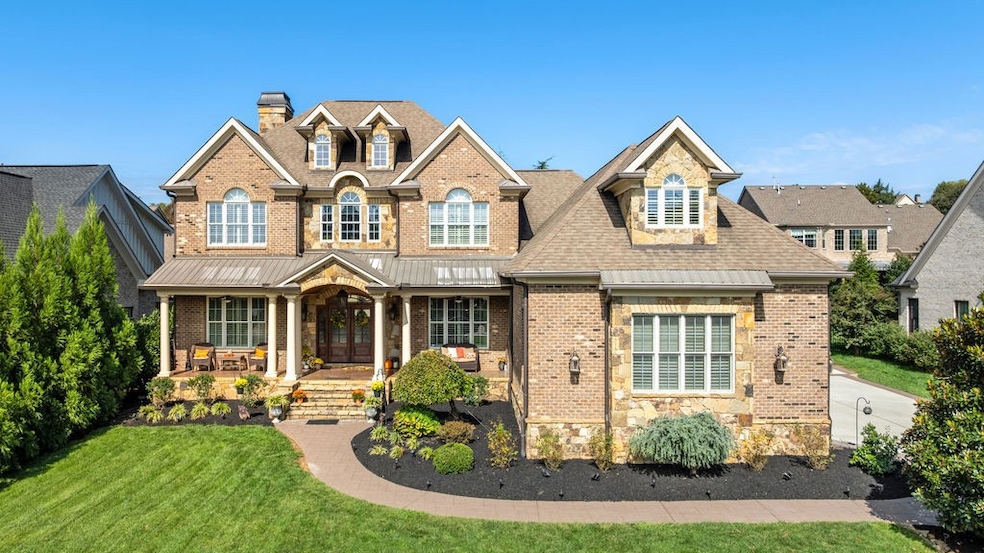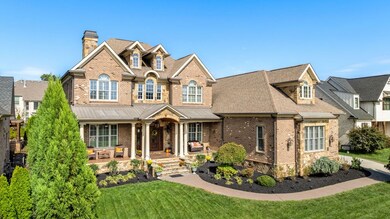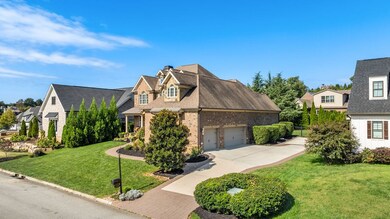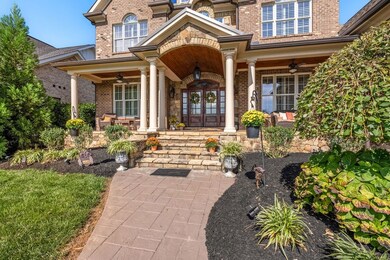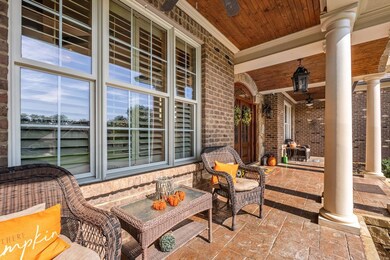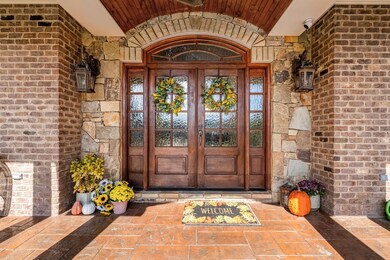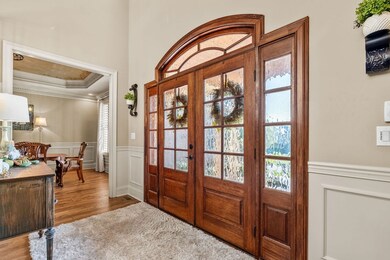12253 Fredericksburg Blvd Knoxville, TN 37922
Concord NeighborhoodEstimated payment $6,515/month
Highlights
- Open Floorplan
- Clubhouse
- Traditional Architecture
- Northshore Elementary School Rated A-
- Vaulted Ceiling
- Wood Flooring
About This Home
Welcome to this breathtaking custom-built stone and brick home in the sought after Jefferson Park Community, where timeless craftsmanship meets modern luxury just minutes from Concord Park and the shores of Fort Loudoun Lake. From the inviting covered front porch with warm wood plank ceilings to the grand entryway with a sweeping staircase, every detail of this home is designed to impress. Inside, soaring 10ft with vaulted ceilings, elegant crown moulding, and refinished hardwood floors create an atmosphere of sophistication, while the dual fireplace with gas logs provides cozy ambiance throughout the living spaces. The chef’s kitchen is a dream with granite countertops, custom cabinetry, a gas cooktop, double ovens, and a spacious island perfect for entertaining. Retreat to the primary suite offering a spa-like bath and an expansive walk-in closet, while plantation shutters frame serene views of the private, fenced backyard surrounded by year-round greenery. Outdoor living is unmatched with covered front and back patios, landscaped gardens, and access to lighted neighborhood walking trails, a private boat dock, pavilion, basketball courts, pool, and the Jefferson Park YMCA - all within walking distance. Additional highlights include a 3-car garage, central vacuum, irrigation system, and a versatile bonus room ideal as a movie room, flex space, or 5th bedroom, plus abundant storage. With nearby marinas, sailing, kayaking, shopping, and dining at your fingertips, this home offers the perfect blend of luxury, comfort, and location. Schedule your private showing today and discover why this West Knoxville gem is the lifestyle upgrade you’ve been waiting for!
Listing Agent
Elam Real Estate Brokerage Phone: 6159568073 License # 362650 Listed on: 10/17/2025
Home Details
Home Type
- Single Family
Est. Annual Taxes
- $4,211
Year Built
- Built in 2009
Lot Details
- 0.29 Acre Lot
- Back Yard Fenced
- Level Lot
- Irrigation
HOA Fees
- $92 Monthly HOA Fees
Parking
- 3 Car Attached Garage
- Garage Door Opener
- Driveway
Home Design
- Traditional Architecture
- Brick Exterior Construction
- Frame Construction
- Shingle Roof
- Stone Siding
Interior Spaces
- 4,105 Sq Ft Home
- Property has 2 Levels
- Open Floorplan
- Central Vacuum
- Built-In Features
- Bookcases
- Crown Molding
- Vaulted Ceiling
- Ceiling Fan
- Gas Fireplace
- Plantation Shutters
- Entrance Foyer
- Living Room with Fireplace
- Crawl Space
- Fire and Smoke Detector
- Washer and Electric Dryer Hookup
Kitchen
- Double Oven
- Built-In Electric Oven
- Cooktop
- Microwave
- Dishwasher
- Kitchen Island
- Disposal
Flooring
- Wood
- Tile
Bedrooms and Bathrooms
- 4 Bedrooms | 1 Main Level Bedroom
- Walk-In Closet
- Double Vanity
Outdoor Features
- Covered Patio or Porch
Schools
- Northshore Elementary School
- Farragut Middle School
- Farragut High School
Utilities
- Central Heating and Cooling System
- Heat Pump System
Listing and Financial Details
- Assessor Parcel Number 162EA104
Community Details
Overview
- Association fees include ground maintenance, recreation facilities
- Jefferson Park Unit 1 Resub Subdivision
Amenities
- Clubhouse
Recreation
- Tennis Courts
- Community Pool
Map
Home Values in the Area
Average Home Value in this Area
Tax History
| Year | Tax Paid | Tax Assessment Tax Assessment Total Assessment is a certain percentage of the fair market value that is determined by local assessors to be the total taxable value of land and additions on the property. | Land | Improvement |
|---|---|---|---|---|
| 2025 | $4,211 | $270,975 | $0 | $0 |
| 2024 | $4,211 | $270,975 | $0 | $0 |
| 2023 | $4,211 | $270,975 | $0 | $0 |
| 2022 | $4,211 | $270,975 | $0 | $0 |
| 2021 | $3,433 | $161,950 | $0 | $0 |
| 2020 | $3,433 | $161,950 | $0 | $0 |
| 2019 | $3,433 | $161,950 | $0 | $0 |
| 2018 | $3,433 | $161,950 | $0 | $0 |
| 2017 | $3,433 | $161,950 | $0 | $0 |
| 2016 | $4,272 | $0 | $0 | $0 |
| 2015 | $4,272 | $0 | $0 | $0 |
| 2014 | $4,272 | $0 | $0 | $0 |
Property History
| Date | Event | Price | List to Sale | Price per Sq Ft | Prior Sale |
|---|---|---|---|---|---|
| 10/28/2025 10/28/25 | Price Changed | $1,149,900 | -1.7% | $280 / Sq Ft | |
| 10/17/2025 10/17/25 | For Sale | $1,169,900 | +109.7% | $285 / Sq Ft | |
| 06/08/2015 06/08/15 | Sold | $558,000 | -14.8% | $136 / Sq Ft | View Prior Sale |
| 04/27/2012 04/27/12 | Sold | $655,000 | -- | $160 / Sq Ft | View Prior Sale |
Purchase History
| Date | Type | Sale Price | Title Company |
|---|---|---|---|
| Warranty Deed | $558,000 | Melrose Title Co | |
| Warranty Deed | $655,000 | Foothills Title Services Inc | |
| Warranty Deed | $624,000 | None Available | |
| Warranty Deed | $115,000 | None Available |
Mortgage History
| Date | Status | Loan Amount | Loan Type |
|---|---|---|---|
| Previous Owner | $100,000 | Adjustable Rate Mortgage/ARM | |
| Previous Owner | $524,000 | New Conventional | |
| Previous Owner | $320,000 | Purchase Money Mortgage | |
| Previous Owner | $536,000 | Construction |
Source: Realtracs
MLS Number: 3017505
APN: 162EA-104
- 1201 Odyssey Ln
- 1118 Front Royal Ln
- 12182 Fredericksburg Blvd
- 1613 Charlottesville Blvd
- 12206 S Northshore Dr
- 12423 Mallard Bay Dr
- 12304 S Northshore Dr
- 12631 Barnstable Ln Unit 2
- 1202 Quicksilver Way
- 12630 Bayview Dr Unit 1
- 1607 Yachtsman Way
- 1623 Yachtsman Way
- 1114 Canvas Back Ln
- 1635 Yachtsman Way
- 12649 Bayview Dr
- 12409 Boyd Station Rd
- 12630 Veritas Way
- 12771 Saddle Way
- 0 Lot 08 Pipers Run Ln Unit 1322726
- 0 Ln Unit 1319617
- 218 Baltusrol Rd
- 11719 S Williamsburg Dr
- 200 Brooklawn St
- 172 Goldheart Rd
- 12730 Duckfoot Ln
- 13120 Royal Palm Way
- 437 Chapel Grove Ln
- 924 Ashley Michelle Ct
- 10916 Parkgate Ln
- 10724 Prince Albert Way
- 10725 Prince Albert Way Unit 4
- 1610 Polte Ln
- 12134 Evergreen Terrace Ln
- 11613 Vista Terrace Way
- 10865 Parkside Dr
- 810 Tapestry Way
- 103 Lansdowne Dr
- 200 Lovell Heights Rd Unit 2
- 9634 Snowy Cliff Ln
- 9634 Snowy Clf Ln
