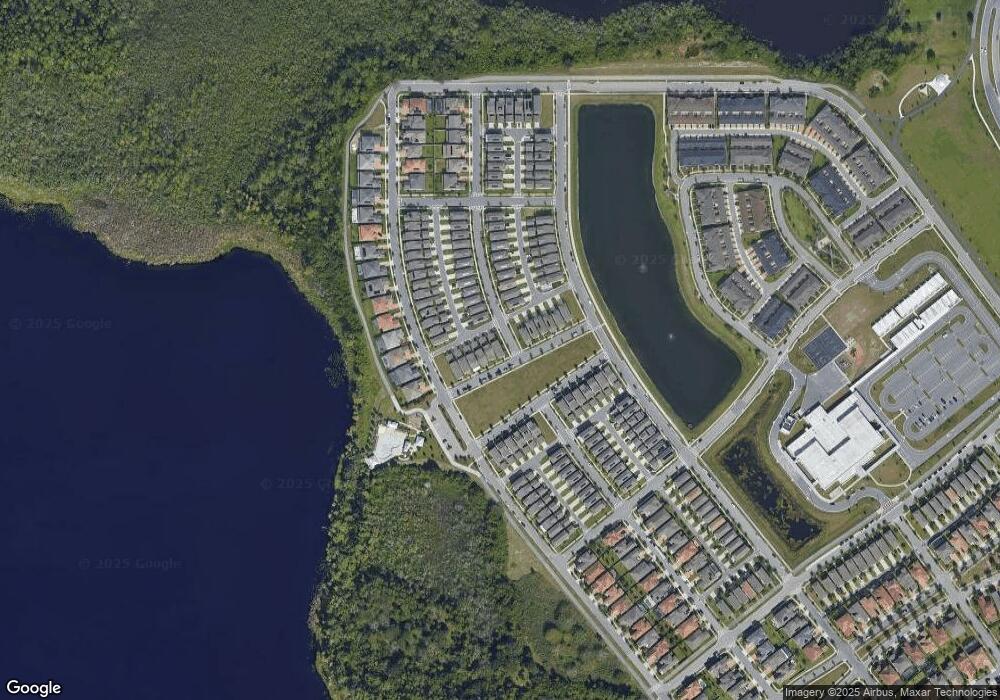12255 Joshua Tree Trail Windermere, FL 34786
Estimated Value: $523,000 - $554,000
3
Beds
3
Baths
2,149
Sq Ft
$249/Sq Ft
Est. Value
About This Home
This home is located at 12255 Joshua Tree Trail, Windermere, FL 34786 and is currently estimated at $534,971, approximately $248 per square foot. 12255 Joshua Tree Trail is a home located in Orange County with nearby schools including Bay Lake Elementary School, Horizon West Middle School, and Windermere High School.
Ownership History
Date
Name
Owned For
Owner Type
Purchase Details
Closed on
Aug 17, 2020
Sold by
Diab Taher F and Diab Racha M
Bought by
Andalman David and Sena Carla Desouza
Current Estimated Value
Purchase Details
Closed on
Dec 28, 2015
Sold by
Meritage Homes Of Florida Inc
Bought by
Mustafa Racha M and Diab Taher F
Create a Home Valuation Report for This Property
The Home Valuation Report is an in-depth analysis detailing your home's value as well as a comparison with similar homes in the area
Home Values in the Area
Average Home Value in this Area
Purchase History
| Date | Buyer | Sale Price | Title Company |
|---|---|---|---|
| Andalman David | $345,000 | First American Title Ins Co | |
| Mustafa Racha M | $276,700 | Attorney |
Source: Public Records
Tax History Compared to Growth
Tax History
| Year | Tax Paid | Tax Assessment Tax Assessment Total Assessment is a certain percentage of the fair market value that is determined by local assessors to be the total taxable value of land and additions on the property. | Land | Improvement |
|---|---|---|---|---|
| 2025 | $4,996 | $337,915 | -- | -- |
| 2024 | $4,650 | $328,392 | -- | -- |
| 2023 | $4,650 | $309,842 | $0 | $0 |
| 2022 | $4,476 | $300,817 | $0 | $0 |
| 2021 | $4,426 | $292,055 | $55,000 | $237,055 |
| 2020 | $4,916 | $293,775 | $55,000 | $238,775 |
| 2019 | $5,208 | $295,494 | $55,000 | $240,494 |
| 2018 | $4,815 | $268,303 | $55,000 | $213,303 |
| 2017 | $4,758 | $262,546 | $55,000 | $207,546 |
| 2016 | $4,723 | $256,123 | $55,000 | $201,123 |
| 2015 | $453 | $26,000 | $26,000 | $0 |
Source: Public Records
Map
Nearby Homes
- 12136 Canyon Sun Trail
- 12142 Canyon Sun Trail
- 8582 Powder Ridge Trail
- 8625 Coventry Park Way
- 8160 Iron Mountain Trail
- 11849 Cave Run Ave
- 8746 Crescendo Ave
- 8752 Lookout Pointe Dr
- 11922 Angle Pond Ave
- 8764 Lookout Pointe Dr
- 8776 Crescendo Ave
- 12023 Gold Creek Trail
- 10750 Reams Rd
- 12307 Langstaff Dr
- 8638 Brookvale Dr
- 12941 Westside Village Loop
- 12815 Westside Village Loop
- 8179 Maritime Flag St Unit 202-108
- 11562 Amidship Ln Unit 207
- 11565 Mizzon Dr Unit 101/808
- 12261 Joshua Tree Trail
- 12267 Joshua Tree Trail
- 12273 Joshua Tree Trail
- 12243 Joshua Tree Trail
- 8332 Bryce Canyon Ave
- 12279 Joshua Tree Trail
- 8327 Bryce Canyon Ave
- 12237 Joshua Tree Trail
- 8326 Bryce Canyon Ave
- 12231 Joshua Tree Trail
- 8320 Bryce Canyon Ave
- 8389 Lookout Pointe Dr
- 12225 Joshua Tree Trail
- 8315 Bryce Canyon Ave
- 8314 Bryce Canyon Ave
- 8377 Lookout Pointe Dr
- 12219 Joshua Tree Trail
- 8309 Bryce Canyon Ave
- 8383 Lookout Pointe Dr
- 8308 Bryce Canyon Ave
