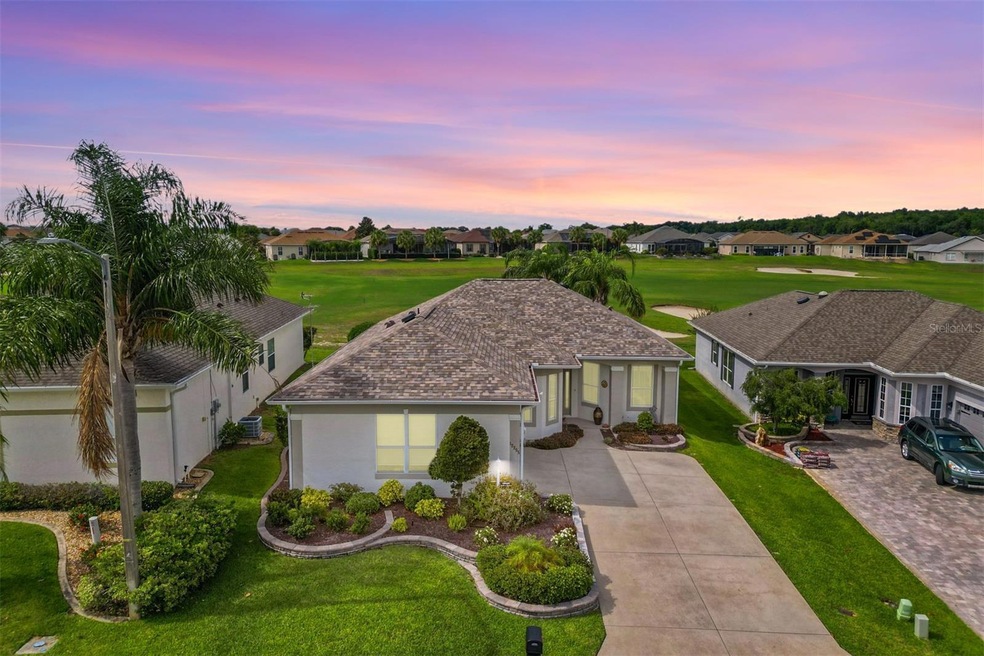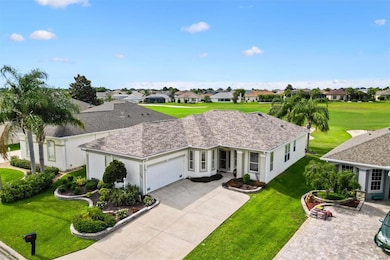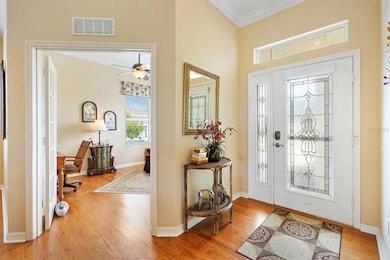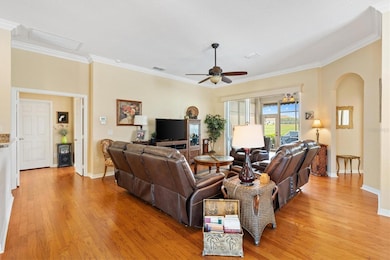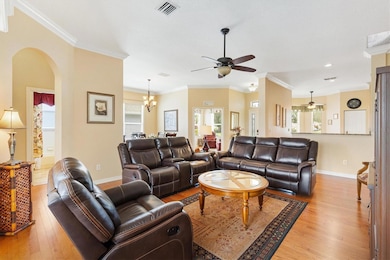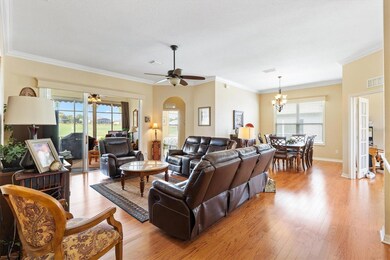12255 SE 177th Loop Summerfield, FL 34491
Estimated payment $2,513/month
Highlights
- Golf Course Community
- Active Adult
- Open Floorplan
- Fitness Center
- Gated Community
- Clubhouse
About This Home
NEW HVAC (2018), NEW ROOF (2023), NEW WATER HEATER (2024)! Step into your dream lifestyle with this stunning home Located in the highly sought after, 55+ Gated Golf Community of STONECREST, where everyday living feels like a permanent vacation. Perfectly situated adjacent to The Villages, Florida, this vibrant neighborhood offers a rich array of amenities without the hassle, where neighbors become lifelong friends and there's always something to do, or not do, if you prefer the quiet. This immaculately maintained St. John Floor Plan sits right on the golf course, offering sweeping views of the FAIRWAY and GREEN from your private ENCLOSED LANAI and oversized patio; an ideal spot for morning coffee or evening conversation as you watch the golfers try (and sometimes fail) to sink the perfect putt. Inside, you'll find 2 spacious Bedrooms, 2 Full Baths, plus a versatile DEN with HARDWOOD FLOORS and elegant French doors, perfect for an office, reading room, or guest space. The open concept living area features gorgeous HARDWOOD FLOORS, CROWN MOLDING throughout, and TILE in all the right places, the kitchen and bathrooms, while both Bedrooms are cozy with plush CARPET. A NEW HVAC system installed in (2018) and NEW ROOF in (2023) NEW WATER HEATER (2024) mean peace of mind and move-in readiness. The kitchen is a showstopper, Featuring sleek GRANITE countertops, STAINLESS STEEL appliances, a center ISLAND, BREAKFAST BAR, and NOOK for casual dining. Whether you’re entertaining guests or enjoying a quiet night in, the layout flows beautifully and feels both stylish and functional. The primary suite is a serene retreat, complete with a large Bedroom, expansive walk-in closet, Dual vanities, a soaking tub, walk-in shower, and a private water closet. Sliding glass doors lead from the main living area out to the ENCLOSED LANAI, filling the home with natural light and breathtaking views. Outside your doorstep, the community offers a lifestyle like no other: four sparkling pools (two heated), countless clubs, social events, and recreational activities. And when you're ready to venture out, shopping, dining, and top-tier medical facilities are just a golf cart ride away. To top it all off, all furnishings in the home convey to the buyer at closing, making this the easiest move you'll ever make. Don’t miss this rare opportunity to own not just a home, but a lifestyle. Welcome to Stonecrest; your forever haven awaits!
Listing Agent
KELLER WILLIAMS CORNERSTONE RE Brokerage Phone: 352-233-2200 License #3237056 Listed on: 05/13/2025

Co-Listing Agent
KELLER WILLIAMS CORNERSTONE RE Brokerage Phone: 352-233-2200 License #3254248
Home Details
Home Type
- Single Family
Est. Annual Taxes
- $5,391
Year Built
- Built in 2005
Lot Details
- 6,534 Sq Ft Lot
- South Facing Home
- Irrigation Equipment
- Property is zoned PUD
HOA Fees
- $148 Monthly HOA Fees
Parking
- 2 Car Attached Garage
Home Design
- Slab Foundation
- Frame Construction
- Shingle Roof
- Stucco
Interior Spaces
- 1,768 Sq Ft Home
- Open Floorplan
- Crown Molding
- High Ceiling
- Ceiling Fan
- Entrance Foyer
- Living Room
- Dining Room
- Den
Kitchen
- Breakfast Area or Nook
- Eat-In Kitchen
- Breakfast Bar
- Walk-In Pantry
- Range
- Microwave
- Dishwasher
- Granite Countertops
- Disposal
Flooring
- Wood
- Carpet
- Ceramic Tile
Bedrooms and Bathrooms
- 3 Bedrooms
- Primary Bedroom on Main
- En-Suite Bathroom
- Walk-In Closet
- 2 Full Bathrooms
- Tall Countertops In Bathroom
- Makeup or Vanity Space
- Private Water Closet
- Soaking Tub
- Bathtub With Separate Shower Stall
- Garden Bath
Laundry
- Laundry Room
- Dryer
Outdoor Features
- Private Mailbox
Utilities
- Central Heating and Cooling System
- Heat Pump System
- Underground Utilities
- Electric Water Heater
Listing and Financial Details
- Visit Down Payment Resource Website
- Legal Lot and Block 11 / C
- Assessor Parcel Number 6273-303-011
Community Details
Overview
- Active Adult
- Association fees include 24-Hour Guard, common area taxes, pool, private road, security, trash
- Carmel Knight Association, Phone Number (352) 647-2289
- Stonecrest Subdivision
- Association Owns Recreation Facilities
- The community has rules related to deed restrictions, fencing, allowable golf cart usage in the community
Amenities
- Clubhouse
Recreation
- Golf Course Community
- Tennis Courts
- Pickleball Courts
- Shuffleboard Court
- Fitness Center
- Community Pool
- Community Spa
- Dog Park
Security
- Security Guard
- Gated Community
Map
Home Values in the Area
Average Home Value in this Area
Tax History
| Year | Tax Paid | Tax Assessment Tax Assessment Total Assessment is a certain percentage of the fair market value that is determined by local assessors to be the total taxable value of land and additions on the property. | Land | Improvement |
|---|---|---|---|---|
| 2024 | $5,391 | $325,759 | $61,800 | $263,959 |
| 2023 | $5,391 | $318,441 | $61,800 | $256,641 |
| 2022 | $2,256 | $163,527 | $0 | $0 |
| 2021 | $2,251 | $158,764 | $0 | $0 |
| 2020 | $2,231 | $156,572 | $0 | $0 |
| 2019 | $2,196 | $153,052 | $0 | $0 |
| 2018 | $2,083 | $150,198 | $0 | $0 |
| 2017 | $2,044 | $147,109 | $0 | $0 |
| 2016 | $2,003 | $144,083 | $0 | $0 |
| 2015 | $2,014 | $143,081 | $0 | $0 |
| 2014 | $2,229 | $163,170 | $0 | $0 |
Property History
| Date | Event | Price | List to Sale | Price per Sq Ft | Prior Sale |
|---|---|---|---|---|---|
| 07/17/2025 07/17/25 | Price Changed | $359,900 | -2.5% | $204 / Sq Ft | |
| 05/13/2025 05/13/25 | For Sale | $369,000 | +89.2% | $209 / Sq Ft | |
| 04/30/2020 04/30/20 | Off Market | $195,000 | -- | -- | |
| 08/17/2018 08/17/18 | Off Market | $195,000 | -- | -- | |
| 11/12/2014 11/12/14 | Sold | $195,000 | 0.0% | $110 / Sq Ft | View Prior Sale |
| 11/12/2014 11/12/14 | Sold | $195,000 | -2.5% | $110 / Sq Ft | View Prior Sale |
| 06/11/2014 06/11/14 | Pending | -- | -- | -- | |
| 06/06/2014 06/06/14 | Pending | -- | -- | -- | |
| 05/07/2014 05/07/14 | For Sale | $199,900 | 0.0% | $113 / Sq Ft | |
| 05/07/2014 05/07/14 | For Sale | $199,900 | -- | $113 / Sq Ft |
Purchase History
| Date | Type | Sale Price | Title Company |
|---|---|---|---|
| Warranty Deed | -- | Affiliated Title Of Ctrl Fl | |
| Personal Reps Deed | $195,000 | Affiliated Title Of Ctrl Fl | |
| Warranty Deed | $167,000 | Tri County Land Title & Escr | |
| Interfamily Deed Transfer | -- | None Available | |
| Warranty Deed | $176,400 | Alpha Title Llc |
Source: Stellar MLS
MLS Number: OM700989
APN: 6273-303-011
- 12333 SE 177th Loop
- 17739 SE 121st Terrace Rd
- 12183 SE 178th St
- 12103 SE 176th Loop
- 12163 SE 176th Loop
- 17680 SE 121st Ct
- 17672 SE 121st Ct
- 12066 SE 178th St
- 17974 SE 123rd Terrace
- 12300 SE 176th Loop
- 17577 SE 121st Cir
- 17652 SE 120th Terrace
- 1765 W Schwartz Blvd
- 12200 SE 175th Loop
- 12321 SE 176th Loop
- 17786 SE 119th Avenue Rd Unit 2
- 17485 SE 121st Cir
- 11961 SE 176th Place Rd
- 17998 SE 115th Cir
- 17846 SE 125th Cir
- 1705 W Schwartz Blvd
- 13765 NE 136th Loop
- 1640 Magnolia Ave
- 13695 Lead Ln
- 11396 SE 178th Place
- 1614 Myrtle Beach Dr
- 759 Heathrow Ave
- 13904 County Road 109d
- 1314 Corona Ave
- 957 Tarrson Blvd
- 1506 Alcaraz Place
- 814 Roseapple Ave
- 617 Webb Way
- 901 San Benito Ln
- 10397 SE 176th St
- 2146 Estevez Dr
- 1103 Chaparral Dr
- 917 Camino Del Rey Dr Unit 10
- 962 Chula Ct
- 748 Angelita Ave
