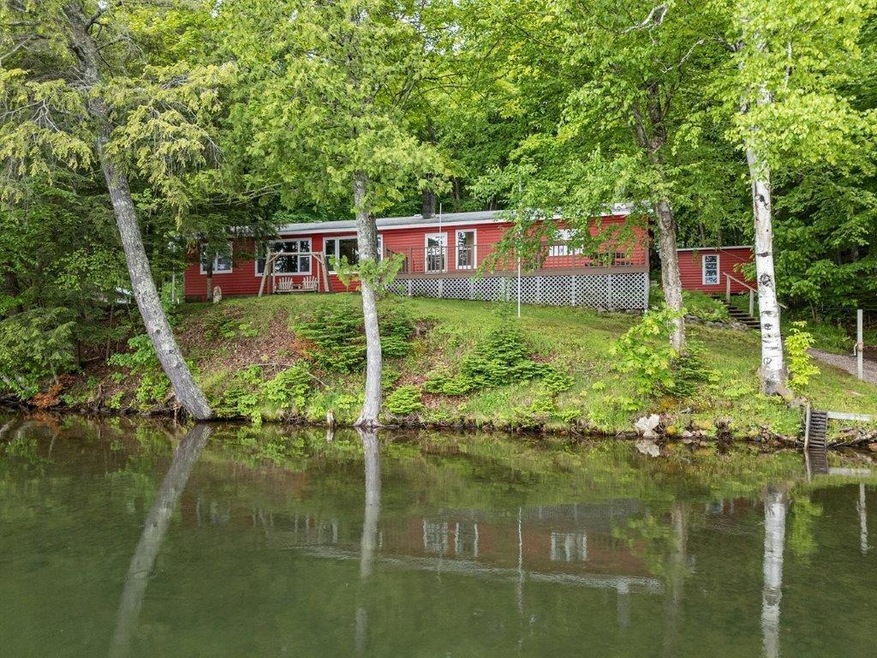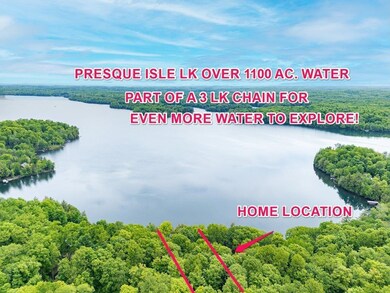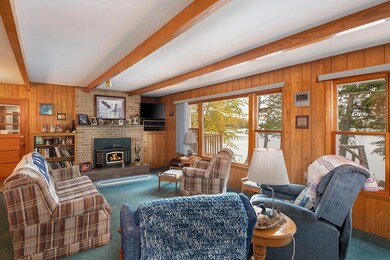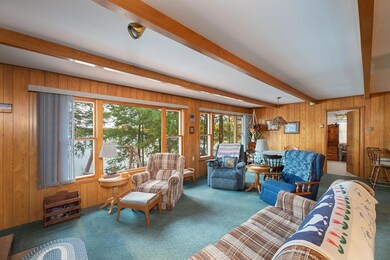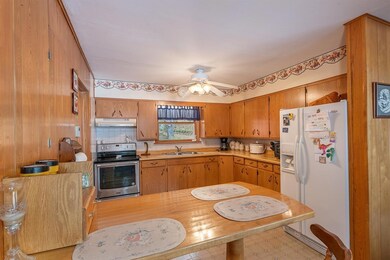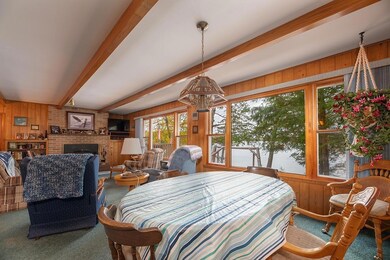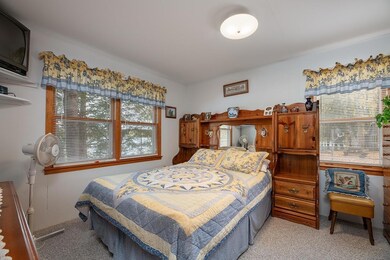
12256 Ormes Rd Presque Isle, WI 54557
Highlights
- Lake Front
- Docks
- Deck
- North Lakeland Elementary School Rated A
- Guest House
- Wood Burning Stove
About This Home
As of November 2024HERE IS A 1-OF-A-KIND SETTING ONLY A STONES THROW FROM THE WATERS EDGE!YOU WILL ENJOY COMMANDING VIEWS OF PRESQUE ISLE LK FROM THIS LARGE 2-BR CUSTOM BUILT HOME. THE INTERIOR HAS A WELL LAID OUT FLOOR PLAN WITH GORGEOUS VIEWS FROM EVERYWHERE WITHIN THE 1248 SQ FT OF LIVING SPACE. THIS AREA ALSO FEATURES ASH WALLS, BEAMED CEILINGS AND BUILT INS. ENTIRE HOME CAN BE HTD W/BRICK FIREPLACE & WOOD INSERT. LARGE BATH W/LAUNDRY ADJOINS M.BEDROOM & KITCH AREA. THE BREEZEWAY WHICH CONNECTS TO THE 2 CAR GARAGE ALSO HAS AMPLE CLOSET/STORAGE SPACE.UPON THIS LOT YOU WILL ALSO FIND A METICULOUS MAINTAINED 1 BEDROOM 1 BATH CABIN W/DRIVE THRU SHED GREAT FOR EQUIPMENT. THE HOME WAS LIVED IN YR-RD BY THE SELLERS PARENTS. CRAWL SPACE HAS BEEN SPRAY FOAMED AND ALL BUILDINGS HAVE BEEN REPAINTED, SPRUCED UP, FULLY FURNISHED AND READY TO GO!!
Last Agent to Sell the Property
RE/MAX PROPERTY PROS-MINOCQUA License #45291 - 94 Listed on: 05/04/2024

Last Buyer's Agent
RE/MAX PROPERTY PROS-MINOCQUA License #45291 - 94 Listed on: 05/04/2024

Home Details
Home Type
- Single Family
Est. Annual Taxes
- $2,278
Year Built
- Built in 1967
Lot Details
- 0.65 Acre Lot
- Lot Dimensions are 125x337
- Lake Front
- Street terminates at a dead end
- Rural Setting
- Landscaped
- Private Lot
- Secluded Lot
- Wooded Lot
- Zoning described as Recreational
Parking
- 2 Car Attached Garage
- Driveway
Home Design
- Block Foundation
- Frame Construction
- Shingle Roof
- Composition Roof
Interior Spaces
- 1,688 Sq Ft Home
- 1-Story Property
- Wood Burning Stove
- Fireplace Features Masonry
- Crawl Space
- Washer and Dryer
- Property Views
Kitchen
- Electric Oven
- Electric Range
- Microwave
Flooring
- Carpet
- Tile
- Vinyl
Bedrooms and Bathrooms
- 2 Bedrooms
- 1 Full Bathroom
Outdoor Features
- Docks
- Deck
- Open Patio
- Shed
Additional Homes
- Guest House
Schools
- North Lakeland Elementary And Middle School
- Lakeland Union High School
Utilities
- Zoned Heating
- Heating System Uses Wood
- Well
- Electric Water Heater
- Public Septic Tank
Listing and Financial Details
- Assessor Parcel Number 22-548
Similar Homes in Presque Isle, WI
Home Values in the Area
Average Home Value in this Area
Property History
| Date | Event | Price | Change | Sq Ft Price |
|---|---|---|---|---|
| 11/05/2024 11/05/24 | Sold | $528,000 | -8.8% | $313 / Sq Ft |
| 07/11/2024 07/11/24 | Price Changed | $579,000 | -3.3% | $343 / Sq Ft |
| 06/17/2024 06/17/24 | For Sale | $599,000 | -- | $355 / Sq Ft |
Tax History Compared to Growth
Tax History
| Year | Tax Paid | Tax Assessment Tax Assessment Total Assessment is a certain percentage of the fair market value that is determined by local assessors to be the total taxable value of land and additions on the property. | Land | Improvement |
|---|---|---|---|---|
| 2024 | $2,600 | $326,000 | $186,000 | $140,000 |
| 2023 | $2,278 | $326,000 | $186,000 | $140,000 |
| 2022 | $2,185 | $326,000 | $186,000 | $140,000 |
| 2021 | $2,322 | $326,000 | $186,000 | $140,000 |
| 2020 | $2,352 | $326,000 | $186,000 | $140,000 |
| 2019 | $2,506 | $326,000 | $186,000 | $140,000 |
| 2018 | $2,475 | $326,000 | $186,000 | $140,000 |
| 2017 | $2,303 | $343,500 | $203,500 | $140,000 |
| 2016 | $2,229 | $343,500 | $203,500 | $140,000 |
| 2015 | $2,222 | $343,500 | $203,500 | $140,000 |
| 2014 | $2,247 | $343,500 | $203,500 | $140,000 |
| 2013 | $2,431 | $343,500 | $203,500 | $140,000 |
Agents Affiliated with this Home
-
Chris Hiller

Seller's Agent in 2024
Chris Hiller
RE/MAX
(715) 892-0078
149 Total Sales
Map
Source: Greater Northwoods MLS
MLS Number: 207402
APN: 22-548
- Lot 2 Arrow Dr
- 10 Eagle Tree Dr Unit LOT
- 7235 Norway Rd
- Lot 4 Carlin Lake Dr
- 7243 E van Vliet Rd
- 7477 E Birch Lake Rd
- 12576 Old Rd W
- ON Cth W
- 7981 Armour Lake Rd
- 7282 W Birch Lake Rd
- 11578 Oxbow Rd
- 8334 Harris Lake Rd
- 8630 Crawford Lake Rd
- Off Crawford Lake Rd Unit 52
- 8638 Murphy Lake Rd
- 000 Annabelle Lake Rd Unit 22-397
- LOT 2 Quiet Waters Dr
- 13462 Tamarack Ln
- ON Wayne Dr
- 8185 Kunschke Rd
