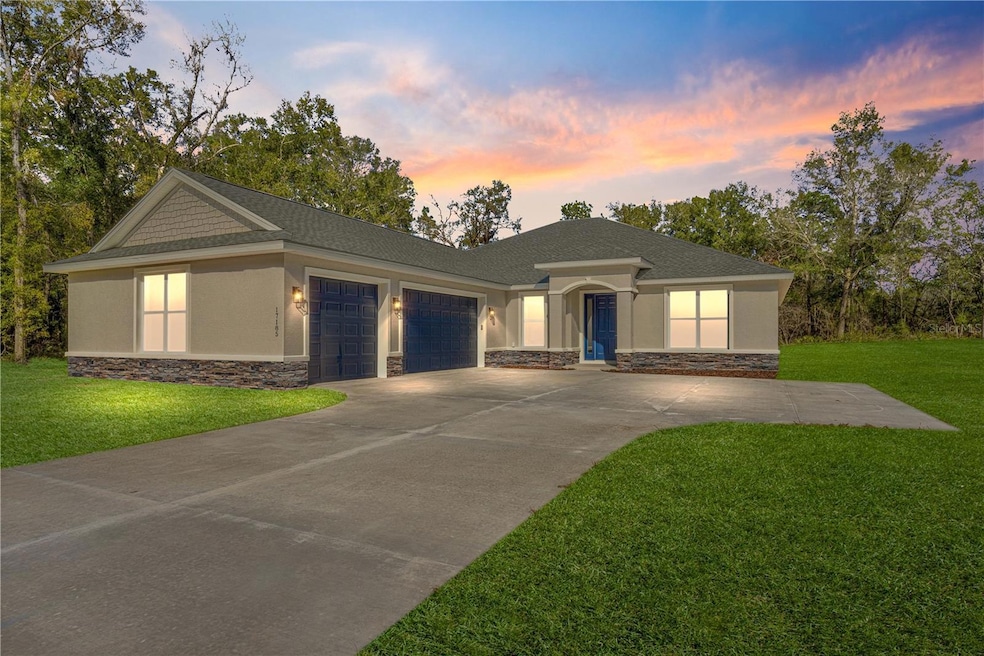
12258 SW 76th Ln Dunnellon, FL 34432
Rolling Hills NeighborhoodHighlights
- Under Construction
- Vaulted Ceiling
- Stone Countertops
- Granite Flooring
- Main Floor Primary Bedroom
- Wine Refrigerator
About This Home
As of August 2025Under Construction. COMING SOON! Welcome to The Haven, a thoughtfully designed 4-bedroom, 3-bathroom home with over 2,600 square feet of living space, an office/flex room, and a 3-car garage. Built with precision and care, this brand-new home combines function, style, and exceptional attention to detail. The 3-way split floor plan offers optimal privacy for every member of the household. The primary suite is a true retreat, featuring tray ceilings, abundant natural light, dual closets, and serene backyard views. The spa-inspired bath includes dual granite vanities, a soaking tub, and a spacious tiled walk-in shower. Guests or extended family will enjoy the private ensuite, complete with a full bathroom and direct lanai access (perfect as an in-law suite.) A barn door separates the third and fourth bedrooms with a shared full bath. The open concept living room boasts vaulted ceilings, 9’4” ceiling height, and seamless flow to the lanai, creating an airy, welcoming space for entertaining. The chef’s kitchen is the heart of the home, complete with granite countertops, stainless steel appliances, 42” soft-close cabinetry, a center island with sink, and upgrades like a pot filler, range hood, and tiled backsplash. A custom mudroom off the kitchen includes a coffee bar/wine fridge station with a microwave area, built-in bench, and a huge walk-in pantry. The laundry room adds functionality with a granite folding station and front-yard views. Need extra flexibility? The front office with French doors is perfect for working from home, a den, formal dining, or a secondary lounge space. The oversized 3-car garage offers additional storage and a side yard access door. Outside, enjoy your covered lanai and large private backyard—ideal for relaxing evenings or weekend barbecues. Additional highlights include front elevation stone veneer accents, well water filtration system and a partially glass front door for added curb appeal. Photos and video are from a previous model and may include buyer-selected upgrades. Don’t miss your chance to own this stunning home in time for Fall 2025! CONSTRUCTION UPDATE- CONTRUCTION PHOTOS TAKEN 6/14/2025 SHOW ACTUAL SITE- PRE-DRYWALL PHASE
Last Agent to Sell the Property
KELLER WILLIAMS CLASSIC Brokerage Phone: 407-292-5400 License #3311367 Listed on: 06/13/2025

Home Details
Home Type
- Single Family
Est. Annual Taxes
- $299
Year Built
- Built in 2025 | Under Construction
Lot Details
- 1.16 Acre Lot
- Lot Dimensions are 165x305
- Dirt Road
- Southwest Facing Home
- Property is zoned R1
Parking
- 3 Car Attached Garage
Home Design
- Home is estimated to be completed on 9/26/25
- Slab Foundation
- Shingle Roof
- Block Exterior
Interior Spaces
- 2,661 Sq Ft Home
- Tray Ceiling
- Vaulted Ceiling
- Ceiling Fan
- French Doors
- Combination Dining and Living Room
- Home Office
- Laundry Room
Kitchen
- Cooktop with Range Hood
- Microwave
- Dishwasher
- Wine Refrigerator
- Stone Countertops
- Solid Wood Cabinet
Flooring
- Carpet
- Concrete
- Granite
- Luxury Vinyl Tile
Bedrooms and Bathrooms
- 4 Bedrooms
- Primary Bedroom on Main
- En-Suite Bathroom
- Walk-In Closet
- 3 Full Bathrooms
Outdoor Features
- Exterior Lighting
Utilities
- Central Heating and Cooling System
- Water Filtration System
- 1 Water Well
- 1 Septic Tank
Community Details
- No Home Owners Association
- Built by ZORN CONSTRUCTION AND DEV LLC
- Rolling Hills Un 02 Subdivision, Haven 3 Car Floorplan
Listing and Financial Details
- Visit Down Payment Resource Website
- Legal Lot and Block 10 / 68
- Assessor Parcel Number 3492-068-110
Similar Homes in Dunnellon, FL
Home Values in the Area
Average Home Value in this Area
Property History
| Date | Event | Price | Change | Sq Ft Price |
|---|---|---|---|---|
| 08/29/2025 08/29/25 | Sold | $515,000 | -1.0% | $194 / Sq Ft |
| 06/27/2025 06/27/25 | Pending | -- | -- | -- |
| 06/13/2025 06/13/25 | For Sale | $520,000 | -- | $195 / Sq Ft |
Tax History Compared to Growth
Agents Affiliated with this Home
-
Lisa Gehret

Seller's Agent in 2025
Lisa Gehret
KELLER WILLIAMS CLASSIC
(407) 488-4720
4 in this area
63 Total Sales
-
Matthew Humphries
M
Buyer's Agent in 2025
Matthew Humphries
GLOBALWIDE REALTY LLC
(352) 456-9788
2 in this area
36 Total Sales
Map
Source: Stellar MLS
MLS Number: O6317892
- 12220 SW 76th Ln
- 12321 SW 76th Ln
- 12197 SW 76th Ln
- 12282 SW 80th St
- 0 SW 125th Ct Rd
- 12444 SW 76th Ln
- 12380 SW 71st Lane Rd
- 12572 SW 73rd St
- 12639 SW 78th Place
- 12205 SW 71st Lane Rd
- TBD SW 75th St
- 8202 SW 123rd Terrace
- 12480 SW 71st Lane Rd
- 12411 SW 71st Lane Rd
- 12707 SW 78th Place
- 0 SW 76th Ln
- 7195 SW 125th Terrace Rd
- 8200 SW 125th Court Rd
- 12555 SW 81st St
- 12561 SW 81st St
