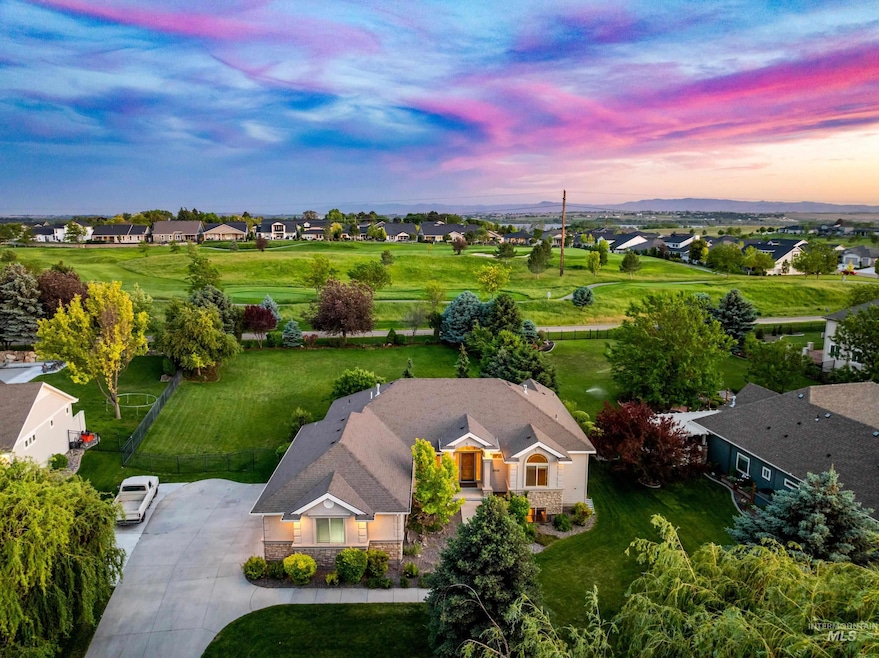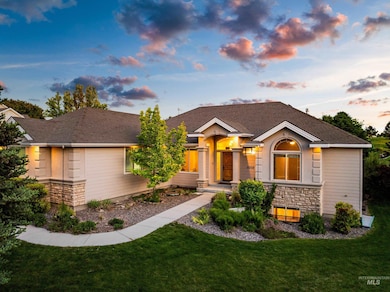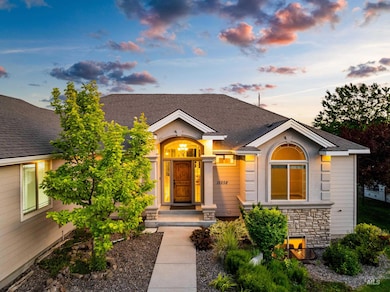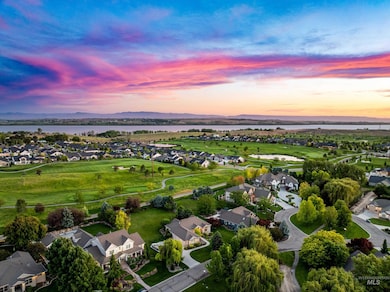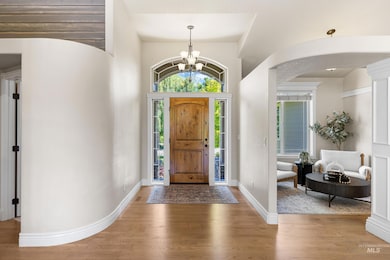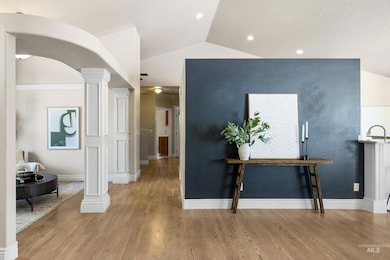Estimated payment $4,487/month
Highlights
- Golf Course Community
- 0.55 Acre Lot
- Wood Flooring
- In Ground Pool
- Recreation Room
- Great Room
About This Home
Beautifully updated and custom- 4 bedroom home in the sought-after Carriage Hill subdivision! Situated on a spacious 0.55-acre lot with mature landscaping and backing up to the Red Hawk Golf Course. Enjoy 3,038 sq ft of single-level living with a finished basement that includes a large bonus room, theater room, and half bath—perfect for entertaining or relaxing. The kitchen features high-end appliances and stylish updates. Flexible floor plan includes a formal dining room or den, cozy gas fireplace, and plenty of natural light. Step outside to a private backyard oasis with a fire pit and scenic views. Located within walking distance to Lake Lowell, offering endless outdoor recreation. Community features a swimming pool and clubhouse with updated furniture, walking paths, basketball and volleyball courts and mature, well maintained landscaping in this beautiful neighborhood!
Home Details
Home Type
- Single Family
Est. Annual Taxes
- $3,348
Year Built
- Built in 2006
Lot Details
- 0.55 Acre Lot
- Partially Fenced Property
- Aluminum or Metal Fence
- Drip System Landscaping
- Sprinkler System
- Garden
HOA Fees
- $116 Monthly HOA Fees
Parking
- 3 Car Attached Garage
- Driveway
- Open Parking
Home Design
- Frame Construction
- Composition Roof
- HardiePlank Type
Interior Spaces
- 1-Story Property
- Self Contained Fireplace Unit Or Insert
- Gas Fireplace
- Great Room
- Formal Dining Room
- Recreation Room
- Basement
Kitchen
- Breakfast Bar
- Gas Oven
- Gas Range
- Microwave
- Dishwasher
- Granite Countertops
- Disposal
Flooring
- Wood
- Carpet
- Tile
Bedrooms and Bathrooms
- 3 Main Level Bedrooms
- En-Suite Primary Bedroom
- Walk-In Closet
- 4 Bathrooms
- Double Vanity
Pool
- In Ground Pool
Schools
- Owyhee Elementary School
- South Middle School
- Skyview High School
Utilities
- Forced Air Heating and Cooling System
- Heating System Uses Natural Gas
- Gas Water Heater
Listing and Financial Details
- Assessor Parcel Number 32068239 0
Community Details
Recreation
- Golf Course Community
- Community Pool
Map
Home Values in the Area
Average Home Value in this Area
Tax History
| Year | Tax Paid | Tax Assessment Tax Assessment Total Assessment is a certain percentage of the fair market value that is determined by local assessors to be the total taxable value of land and additions on the property. | Land | Improvement |
|---|---|---|---|---|
| 2025 | $3,348 | $683,000 | $203,800 | $479,200 |
| 2024 | $3,348 | $665,700 | $186,800 | $478,900 |
| 2023 | $2,900 | $613,100 | $186,800 | $426,300 |
| 2022 | $3,714 | $628,200 | $203,800 | $424,400 |
| 2021 | $4,114 | $474,200 | $115,100 | $359,100 |
| 2020 | $3,699 | $385,600 | $97,500 | $288,100 |
| 2019 | $4,243 | $364,400 | $88,500 | $275,900 |
| 2018 | $4,246 | $0 | $0 | $0 |
| 2017 | $3,981 | $0 | $0 | $0 |
| 2016 | $3,734 | $0 | $0 | $0 |
| 2015 | $3,746 | $0 | $0 | $0 |
| 2014 | $3,446 | $260,700 | $49,500 | $211,200 |
Property History
| Date | Event | Price | List to Sale | Price per Sq Ft |
|---|---|---|---|---|
| 10/03/2025 10/03/25 | Price Changed | $775,000 | -1.3% | $255 / Sq Ft |
| 08/14/2025 08/14/25 | Price Changed | $785,000 | -1.9% | $258 / Sq Ft |
| 07/29/2025 07/29/25 | Price Changed | $800,000 | -1.8% | $263 / Sq Ft |
| 07/11/2025 07/11/25 | Price Changed | $815,000 | -1.2% | $268 / Sq Ft |
| 06/03/2025 06/03/25 | For Sale | $825,000 | -- | $272 / Sq Ft |
Purchase History
| Date | Type | Sale Price | Title Company |
|---|---|---|---|
| Quit Claim Deed | -- | None Listed On Document | |
| Quit Claim Deed | -- | None Listed On Document | |
| Warranty Deed | -- | Transnation Title |
Mortgage History
| Date | Status | Loan Amount | Loan Type |
|---|---|---|---|
| Previous Owner | $222,000 | Credit Line Revolving | |
| Previous Owner | $50,000 | Purchase Money Mortgage |
Source: Intermountain MLS
MLS Number: 98949470
APN: 3206823900
- 12343 Whitechapel Way
- 12306 Whitechapel Way
- 11285 W Red Hawk Dr
- 12322 S Essex Way
- 11686 W Buteo Dr
- 11223 Meadowbrook Dr
- 11470 S Cross Slope Place
- 12255 S Red Shouldered Hawk Ln
- 12621 S Carriage Hill Way
- Residence 14 Plan at Sagewater
- Residence 15 Plan at Sagewater
- Residence 13 Plan at Sagewater
- Residence 16 Plan at Sagewater
- 2520 W Mill Ct
- 1624 S Miller Way
- 11553 W Pram Dr
- 2310 W Herron Loop
- 11150 W Troyer Dr
- 12775 S Farrara Way
- 12602 S Teano Ave
- 11163 W Silver River Loop Unit ID1308967P
- 1213 Cattail St Unit ID1250619P
- 1213 W Capstone Dr Unit ID1250649P
- 12401 Rivendell Ct Unit ID1250675P
- 12401 Rivendell Ct Unit ID1250671P
- 1102 Heckathorn Place Unit ID1325699P
- 623 Autumn Place Unit ID1308982P
- 634 Driftwood Ln
- 401 E Hawaii Ave
- 1801-1823 S Juniper St
- 1113-1115 Ivy St
- 2631 Sunny Ridge Rd
- 607 Meadowbrook Dr
- 1024 13th Ave S Unit A
- 3173 S Mystic Seaport Ave Unit ID1322138P
- 1121 E Connecticut Ave
- 1301 E Clipper Dr
- 337-341 W Orchard Ave
- 450 W Orchard Ave
- 11398 W Belgrave St
