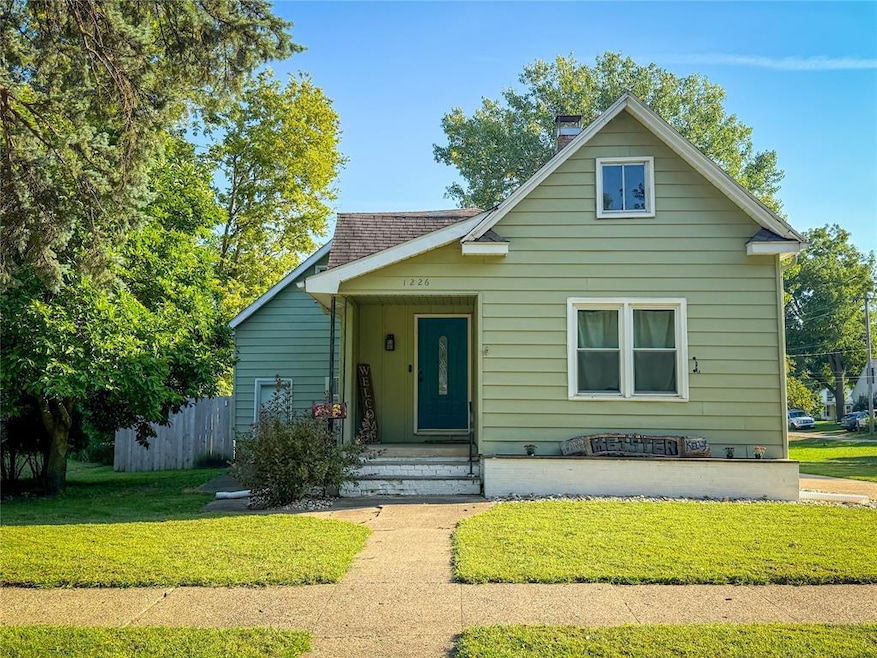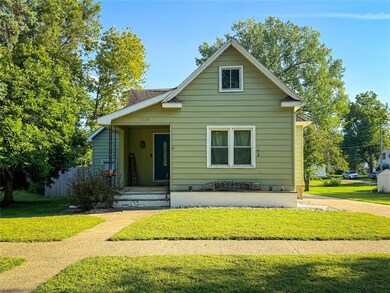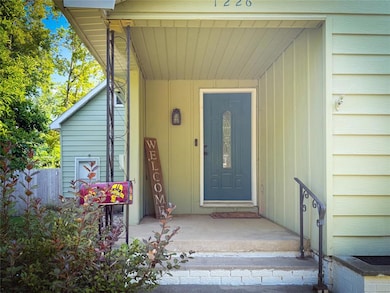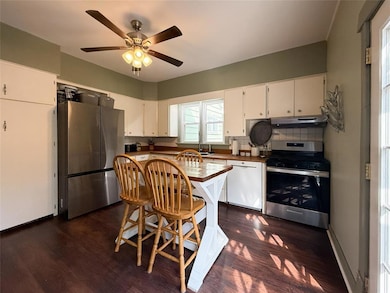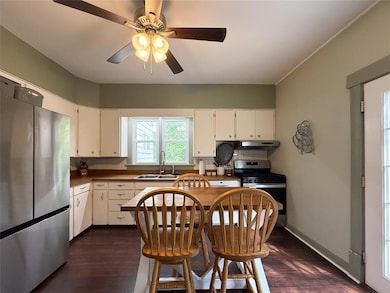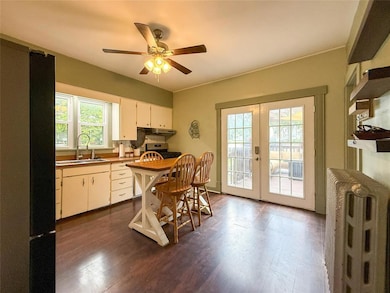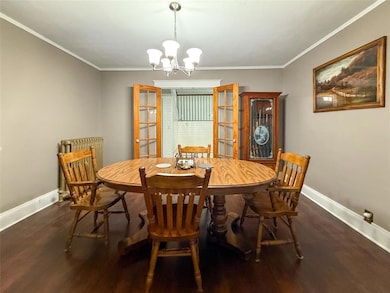Estimated payment $1,383/month
Highlights
- Basketball Court
- Covered Deck
- No HOA
- Cape Cod Architecture
- Mud Room
- Formal Dining Room
About This Home
From morning coffees on the covered front porch to evenings by the backyard fireplace, this 3-bed, 2-bath home is designed for both comfort and connection. A spacious front entry creates a welcoming drop zone—perfect for coats, shoes, or even those long Midwestern goodbyes. Beyond the entry, you’ll find a generous living room, dining area, and large kitchen with updated stainless steel appliances—all seamlessly connected for everyday living. An oversized laundry room adds even more flexibilie storage and space; double as a pantry or mudroom! The large primary suite spans the entire upper level. With a full bath, abundant natural light, and French doors for privacy, this loft-style retreat is large enough to serve as both a bedroom and office. The lighted staircase with tall ceilings and large landings adds character and function, with storage options or even a cozy nook! Through the French doors enjoy your lighted pergola over the large deck. To the left, the large privacy-fenced yard with a patio, built-in fireplace, and green space. To the right, a gated walkway connects to the driveway, shed, and oversized two-car garage—heated, drywalled, and ideal for projects or storage. Additional parking and a wide driveway provide convenience and space for extra vehicles—or even a game of hoops. Steel siding for easy maintenance! Call today!
Home Details
Home Type
- Single Family
Est. Annual Taxes
- $3,330
Year Built
- Built in 1910
Lot Details
- 0.26 Acre Lot
- Property is Fully Fenced
- Wood Fence
- Chain Link Fence
- Aluminum or Metal Fence
- Property is zoned City
Home Design
- Cape Cod Architecture
- Asphalt Shingled Roof
- Metal Siding
Interior Spaces
- 1,880 Sq Ft Home
- 1.5-Story Property
- Fireplace
- Drapes & Rods
- Mud Room
- Family Room
- Formal Dining Room
- Unfinished Basement
Kitchen
- Eat-In Kitchen
- Stove
- Microwave
- Dishwasher
Flooring
- Carpet
- Laminate
- Luxury Vinyl Plank Tile
Bedrooms and Bathrooms
Laundry
- Laundry Room
- Laundry on main level
- Dryer
- Washer
Parking
- 2 Car Detached Garage
- Driveway
Outdoor Features
- Basketball Court
- Covered Deck
- Patio
- Fire Pit
- Outdoor Storage
Utilities
- Window Unit Cooling System
- Hot Water Heating System
Community Details
- No Home Owners Association
Listing and Financial Details
- Assessor Parcel Number 088426281182146
Map
Home Values in the Area
Average Home Value in this Area
Tax History
| Year | Tax Paid | Tax Assessment Tax Assessment Total Assessment is a certain percentage of the fair market value that is determined by local assessors to be the total taxable value of land and additions on the property. | Land | Improvement |
|---|---|---|---|---|
| 2025 | $3,330 | $209,040 | $28,050 | $180,990 |
| 2024 | $3,330 | $180,784 | $20,034 | $160,750 |
| 2023 | $3,042 | $180,784 | $20,034 | $160,750 |
| 2022 | $3,160 | $145,498 | $12,688 | $132,810 |
| 2021 | $3,160 | $145,498 | $12,688 | $132,810 |
| 2020 | $3,012 | $131,978 | $12,688 | $119,290 |
| 2019 | $2,580 | $131,978 | $12,688 | $119,290 |
| 2018 | $2,354 | $108,905 | $0 | $0 |
| 2017 | $2,354 | $97,258 | $12,688 | $84,570 |
| 2016 | $1,996 | $86,942 | $12,688 | $74,254 |
| 2015 | $2,002 | $86,942 | $0 | $0 |
| 2014 | $1,942 | $86,942 | $0 | $0 |
Property History
| Date | Event | Price | List to Sale | Price per Sq Ft | Prior Sale |
|---|---|---|---|---|---|
| 11/05/2025 11/05/25 | Pending | -- | -- | -- | |
| 10/28/2025 10/28/25 | Price Changed | $210,000 | -4.5% | $112 / Sq Ft | |
| 09/17/2025 09/17/25 | Price Changed | $220,000 | -1.3% | $117 / Sq Ft | |
| 09/03/2025 09/03/25 | For Sale | $223,000 | +78.4% | $119 / Sq Ft | |
| 12/08/2017 12/08/17 | Sold | $125,000 | -7.4% | $64 / Sq Ft | View Prior Sale |
| 10/27/2017 10/27/17 | For Sale | $135,000 | +40.6% | $69 / Sq Ft | |
| 10/26/2017 10/26/17 | Pending | -- | -- | -- | |
| 10/30/2015 10/30/15 | Sold | $96,000 | -1.0% | $49 / Sq Ft | View Prior Sale |
| 09/27/2015 09/27/15 | Pending | -- | -- | -- | |
| 06/30/2015 06/30/15 | For Sale | $97,000 | +14.1% | $50 / Sq Ft | |
| 09/27/2012 09/27/12 | Sold | $85,000 | -5.5% | $44 / Sq Ft | View Prior Sale |
| 08/20/2012 08/20/12 | Pending | -- | -- | -- | |
| 03/07/2012 03/07/12 | For Sale | $89,900 | -- | $46 / Sq Ft |
Purchase History
| Date | Type | Sale Price | Title Company |
|---|---|---|---|
| Warranty Deed | $125,000 | None Available | |
| Warranty Deed | $96,000 | None Available | |
| Warranty Deed | $85,000 | None Available | |
| Quit Claim Deed | -- | -- |
Mortgage History
| Date | Status | Loan Amount | Loan Type |
|---|---|---|---|
| Open | $122,735 | FHA | |
| Previous Owner | $93,100 | New Conventional | |
| Previous Owner | $73,500 | Credit Line Revolving |
Source: Des Moines Area Association of REALTORS®
MLS Number: 725488
APN: 088426281182146
- 522 Linn St
- 504 Linn St
- 620 Benton St
- 509 Cedar St
- 1322 7th St
- 621 Cedar St
- 922 Mamie Eisenhower Ave
- 104 Tama St
- 1022 Linn St
- 1604 Mamie Eisenhower Ave
- 921 2nd St
- 1311 Union St
- 128 Story St
- 1632 Mamie Eisenhower Ave
- 503 Boone St
- 722 Mamie Eisenhower Ave
- 1427 Garst Ave
- 1208 Garst Ave
- 1128 Garst Ave
- 1716 2nd St
