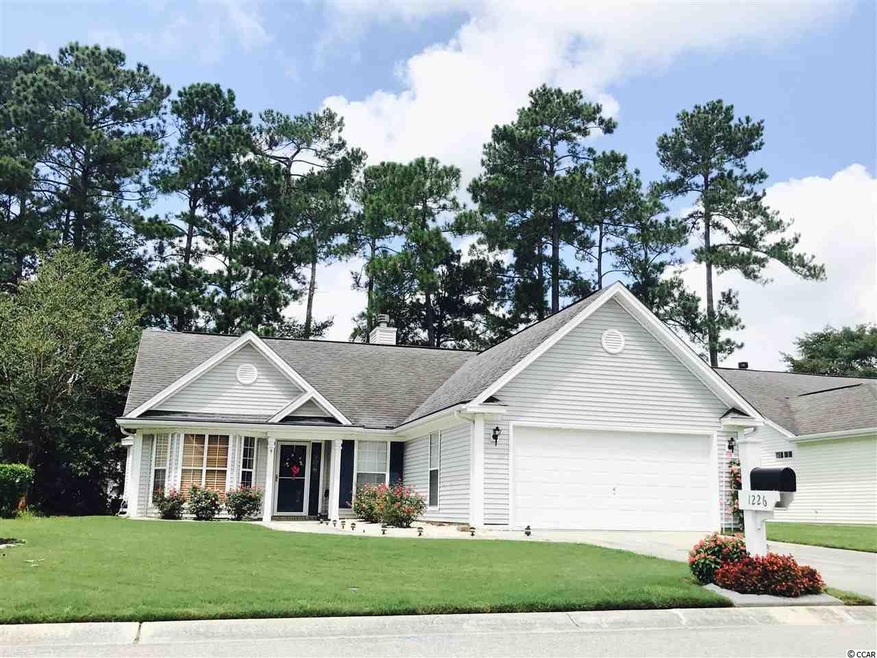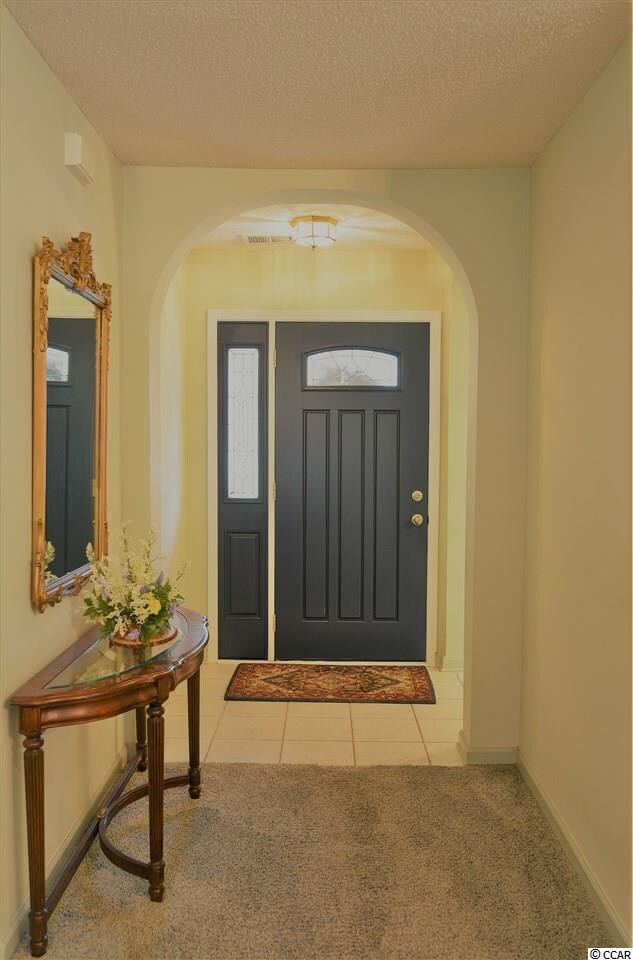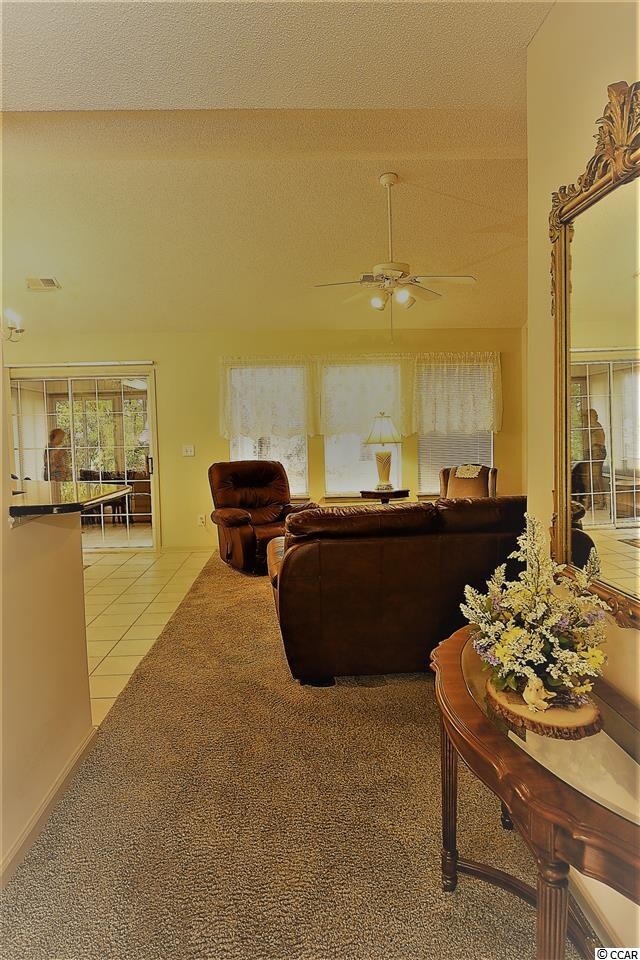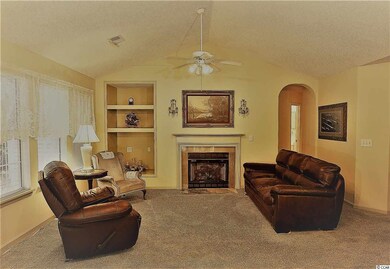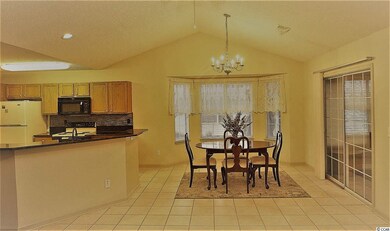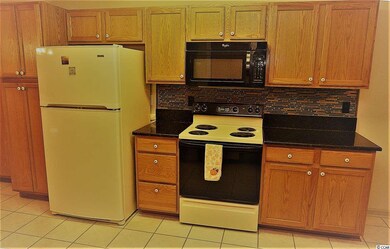
1226 Ambling Way Dr Myrtle Beach, SC 29579
Highlights
- On Golf Course
- Clubhouse
- Soaking Tub and Shower Combination in Primary Bathroom
- River Oaks Elementary School Rated A
- Vaulted Ceiling
- Ranch Style House
About This Home
As of February 2018Beautiful and well maintained three Bedroom, two bath home with a two car garage located in one of the most desirable residential neighborhoods in Myrtle Beach; Arrowhead, this neighborhood offers a huge pool with club house, tennis, play ground and much more, all this for an incredibly low HOA fee. This home has it all, from granite kitchen counter tops and custom built cabinets, new laminate wood and carpet flooring. Vaulted ceilings in the living areas and master bedroom. The master bathroom offers two separate his and her's sinks with a custom jetted whirlpool tub designed specifically to those with special needs. Enjoy warm and beautiful winter evenings with family and friends gathered around the fireplace in the living room and the hot summer nights in an over sized custom tiled and enclosed sun-room with privacy shutters all around. Notice the beautiful landscaping with roses around the front and the installed outdoor lightning plus storm doors and windows. This home is located at a cul-de-sac for more privacy and low drive by traffic. HVAC is a 2016 unit with a 10 year warranty, water heater is 2010 unit with a 12 year warranty! Don't miss this great opportunity! Call to schedule a showing today!
Last Agent to Sell the Property
The Lightman Group License #99936 Listed on: 08/30/2017
Home Details
Home Type
- Single Family
Year Built
- Built in 1998
Lot Details
- On Golf Course
- Irregular Lot
HOA Fees
- $44 Monthly HOA Fees
Parking
- 2 Car Attached Garage
- Garage Door Opener
Home Design
- Ranch Style House
- Slab Foundation
- Vinyl Siding
- Tile
Interior Spaces
- 1,600 Sq Ft Home
- Vaulted Ceiling
- Ceiling Fan
- Window Treatments
- Insulated Doors
- Living Room with Fireplace
- Formal Dining Room
- Washer and Dryer Hookup
Kitchen
- Breakfast Area or Nook
- Breakfast Bar
- Microwave
- Dishwasher
- Solid Surface Countertops
- Disposal
Flooring
- Carpet
- Laminate
Bedrooms and Bathrooms
- 3 Bedrooms
- Linen Closet
- Walk-In Closet
- 2 Full Bathrooms
- Single Vanity
- Soaking Tub and Shower Combination in Primary Bathroom
- Garden Bath
Home Security
- Storm Doors
- Fire and Smoke Detector
Outdoor Features
- Patio
- Rear Porch
Schools
- River Oaks Elementary School
- Ten Oaks Middle School
- Carolina Forest High School
Utilities
- Central Heating and Cooling System
- Underground Utilities
- Water Heater
- Septic System
- Phone Available
- Cable TV Available
Additional Features
- Handicap Accessible
- Outside City Limits
Community Details
Overview
- Association fees include electric common, common maint/repair, manager, pool service, recreation facilities, security
- The community has rules related to allowable golf cart usage in the community
Recreation
- Tennis Courts
- Community Pool
Additional Features
- Clubhouse
- Security
Ownership History
Purchase Details
Home Financials for this Owner
Home Financials are based on the most recent Mortgage that was taken out on this home.Purchase Details
Home Financials for this Owner
Home Financials are based on the most recent Mortgage that was taken out on this home.Similar Homes in Myrtle Beach, SC
Home Values in the Area
Average Home Value in this Area
Purchase History
| Date | Type | Sale Price | Title Company |
|---|---|---|---|
| Warranty Deed | $192,500 | -- | |
| Deed | $139,898 | -- |
Mortgage History
| Date | Status | Loan Amount | Loan Type |
|---|---|---|---|
| Previous Owner | $11,617 | Unknown | |
| Previous Owner | $80,000 | Unknown | |
| Previous Owner | $74,900 | Purchase Money Mortgage |
Property History
| Date | Event | Price | Change | Sq Ft Price |
|---|---|---|---|---|
| 05/21/2024 05/21/24 | Rented | $1,975 | 0.0% | -- |
| 05/06/2024 05/06/24 | For Rent | $1,975 | +3.9% | -- |
| 09/20/2023 09/20/23 | Rented | $1,900 | 0.0% | -- |
| 09/11/2023 09/11/23 | For Rent | $1,900 | +5.6% | -- |
| 10/22/2021 10/22/21 | Rented | $1,800 | 0.0% | -- |
| 10/15/2021 10/15/21 | For Rent | $1,800 | +12.5% | -- |
| 10/02/2020 10/02/20 | Rented | $1,600 | 0.0% | -- |
| 09/16/2020 09/16/20 | For Rent | $1,600 | +6.7% | -- |
| 04/29/2019 04/29/19 | Rented | $1,500 | 0.0% | -- |
| 03/29/2019 03/29/19 | For Rent | $1,500 | 0.0% | -- |
| 03/23/2018 03/23/18 | Rented | $1,500 | 0.0% | -- |
| 03/02/2018 03/02/18 | For Rent | $1,500 | 0.0% | -- |
| 02/20/2018 02/20/18 | Sold | $192,500 | -3.7% | $120 / Sq Ft |
| 11/03/2017 11/03/17 | Price Changed | $199,900 | -7.0% | $125 / Sq Ft |
| 08/30/2017 08/30/17 | For Sale | $215,000 | -- | $134 / Sq Ft |
Tax History Compared to Growth
Tax History
| Year | Tax Paid | Tax Assessment Tax Assessment Total Assessment is a certain percentage of the fair market value that is determined by local assessors to be the total taxable value of land and additions on the property. | Land | Improvement |
|---|---|---|---|---|
| 2024 | -- | $11,108 | $2,360 | $8,748 |
| 2023 | $2,491 | $11,108 | $2,360 | $8,748 |
| 2021 | $2,453 | $11,108 | $2,360 | $8,748 |
| 2020 | $2,323 | $11,108 | $2,360 | $8,748 |
| 2019 | $2,323 | $11,108 | $2,360 | $8,748 |
| 2018 | $2,005 | $9,217 | $2,059 | $7,158 |
| 2017 | $0 | $6,145 | $1,373 | $4,772 |
| 2016 | $0 | $6,145 | $1,373 | $4,772 |
| 2015 | -- | $6,145 | $1,373 | $4,772 |
| 2014 | $371 | $6,145 | $1,373 | $4,772 |
Agents Affiliated with this Home
-
D
Seller's Agent in 2024
Dawn McGarry
AllCounty Southern Shores Prop
(732) 768-2309
-
Billy Dalton Richardson

Buyer's Agent in 2023
Billy Dalton Richardson
Century 21 McAlpine Associates
(843) 742-7579
5 in this area
206 Total Sales
-
Alissa Lightman

Seller's Agent in 2018
Alissa Lightman
The Lightman Group
(843) 380-5317
10 in this area
136 Total Sales
-
Rick Knight

Buyer's Agent in 2018
Rick Knight
HIGHGARDEN REAL ESTATE
(843) 655-3517
3 in this area
133 Total Sales
Map
Source: Coastal Carolinas Association of REALTORS®
MLS Number: 1718753
APN: 42713010040
- 1228 Lanterns Rest Rd
- 2156 Longwood Lakes Dr Unit 2156
- 2150 Longwood Lakes Dr Unit 2150
- 101 Galil Dr Unit A
- 720 Dove Haven Ln Unit MB
- 1984 Green Fern Ln Unit 1984
- 1101 Peace Pipe Place Unit 104
- 1109 Peace Pipe Place Unit 201
- 1137 Peace Pipe Place Unit 201
- 700 Two Rivers Ct
- 325 Golan Cir Unit 12B
- 3530 Reavis Ln
- 324 Golan Cir Unit B
- 1208 Mackie Cir
- 331 Golan Cir Unit A
- 3534 Gordon Dr
- 237 Christiana Ln Unit B
- 341 Golan Cir Unit B
- 258 Christiana Ln Unit A
- 259 Christiana Ln Unit E
