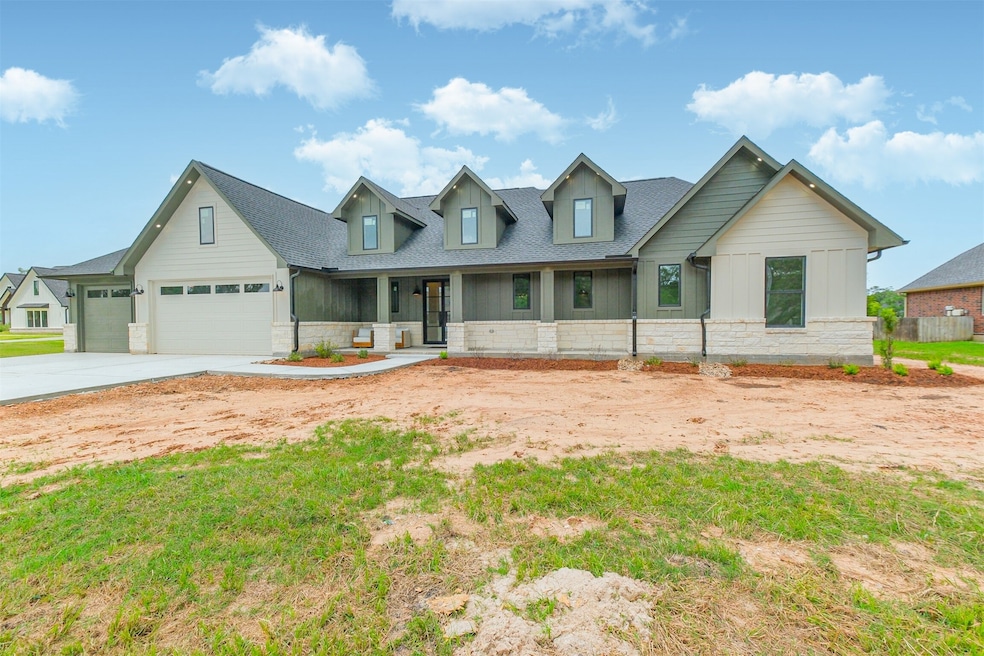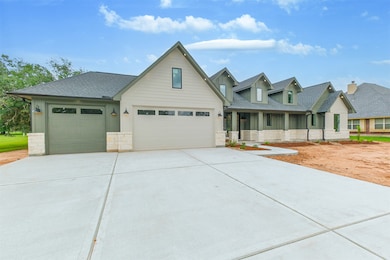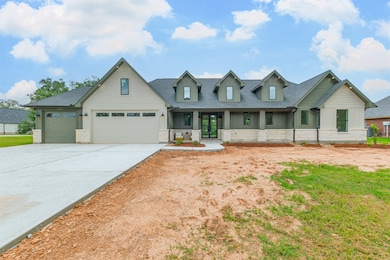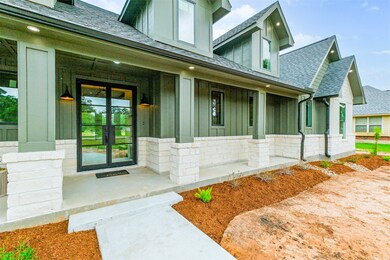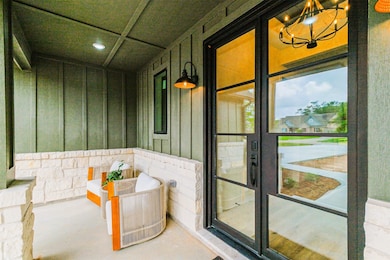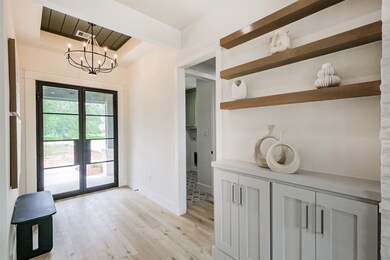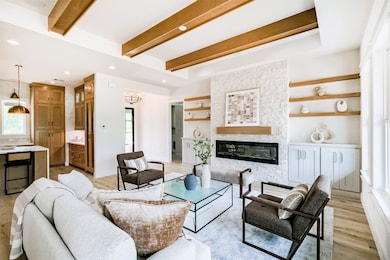
1226 Arabian Ct Angleton, TX 77515
Highlights
- Boat Ramp
- Wine Room
- Clubhouse
- Tennis Courts
- New Construction
- Deck
About This Home
As of July 2025Experience luxury living in this exquisite 3-bedroom, 2.5-bathroom masterpiece. Don't let this opportunity slip through your fingers—behold a stunning, modern, industrial farmhouse crafted details by DK Fashaw Homes. From the double iron glass doors to the eye-catching stained wood beams stone fireplace, this home brims with meticulously tailored details. Enjoy custom cabinetry in the living room, a spacious dining area w/chic shiplap walls, a boastful kitchen featuring custom inset cabinets, nearly 9-foot island, a walkin pantry, wine storage, kitchen stone backsplash. The primary suite offers a spa-like tub shower combo. Iron glass door leads to your private office, a roomy 3-car garage awaits. Tray ceilings, a walk-in pantry, cooktop, pot filler, plus plumbing ready for a water softener, gas stove, generator, this home is as functional as it is beautiful. Step out to a picturesque backyard graced with gorgeous oak trees & enjoy the convenience & style of this magnificent property.
Home Details
Home Type
- Single Family
Est. Annual Taxes
- $598
Year Built
- Built in 2025 | New Construction
Lot Details
- 1 Acre Lot
- Cul-De-Sac
- Private Yard
HOA Fees
- $40 Monthly HOA Fees
Parking
- 3 Car Attached Garage
Home Design
- Contemporary Architecture
- Traditional Architecture
- Slab Foundation
- Composition Roof
- Cement Siding
- Stone Siding
Interior Spaces
- 2,180 Sq Ft Home
- 1-Story Property
- Wired For Sound
- Ceiling Fan
- Entrance Foyer
- Wine Room
- Family Room Off Kitchen
- Dining Room
- Home Office
- Utility Room
- Washer and Electric Dryer Hookup
Kitchen
- Walk-In Pantry
- Electric Oven
- Electric Cooktop
- Dishwasher
- Kitchen Island
- Quartz Countertops
- Self-Closing Drawers and Cabinet Doors
- Pot Filler
Flooring
- Tile
- Vinyl
Bedrooms and Bathrooms
- 3 Bedrooms
- En-Suite Primary Bedroom
- Double Vanity
- Bathtub with Shower
Outdoor Features
- Pond
- Tennis Courts
- Deck
- Covered patio or porch
Schools
- West Columbia Elementary School
- West Brazos Junior High
- Columbia High School
Utilities
- Central Heating and Cooling System
- Well
- Septic Tank
Listing and Financial Details
- Seller Concessions Offered
Community Details
Overview
- Association fees include clubhouse, ground maintenance, recreation facilities
- Bar X Ranch HOA, Phone Number (979) 345-2545
- Built by DK FASHAW HOMES
- Bar X Ranch Sec 2 Subdivision
Amenities
- Picnic Area
- Clubhouse
Recreation
- Boat Ramp
- Community Boat Slip
- Tennis Courts
- Community Playground
- Community Pool
- Park
Ownership History
Purchase Details
Home Financials for this Owner
Home Financials are based on the most recent Mortgage that was taken out on this home.Purchase Details
Home Financials for this Owner
Home Financials are based on the most recent Mortgage that was taken out on this home.Purchase Details
Purchase Details
Purchase Details
Purchase Details
Similar Homes in Angleton, TX
Home Values in the Area
Average Home Value in this Area
Purchase History
| Date | Type | Sale Price | Title Company |
|---|---|---|---|
| Deed | -- | Truly Title | |
| Deed | -- | Momentum Title Llc | |
| Warranty Deed | -- | Granados Rodrigo | |
| Warranty Deed | -- | None Available | |
| Interfamily Deed Transfer | -- | None Available | |
| Warranty Deed | -- | None Available |
Mortgage History
| Date | Status | Loan Amount | Loan Type |
|---|---|---|---|
| Open | $545,000 | VA | |
| Previous Owner | $324,000 | Construction |
Property History
| Date | Event | Price | Change | Sq Ft Price |
|---|---|---|---|---|
| 07/09/2025 07/09/25 | Sold | -- | -- | -- |
| 06/07/2025 06/07/25 | Pending | -- | -- | -- |
| 05/05/2025 05/05/25 | For Sale | $559,995 | +1300.0% | $257 / Sq Ft |
| 08/05/2024 08/05/24 | Sold | -- | -- | -- |
| 06/26/2024 06/26/24 | Pending | -- | -- | -- |
| 06/23/2024 06/23/24 | For Sale | $40,000 | -- | -- |
Tax History Compared to Growth
Tax History
| Year | Tax Paid | Tax Assessment Tax Assessment Total Assessment is a certain percentage of the fair market value that is determined by local assessors to be the total taxable value of land and additions on the property. | Land | Improvement |
|---|---|---|---|---|
| 2023 | $598 | $57,600 | $57,600 | $0 |
| 2022 | $438 | $28,000 | $28,000 | $0 |
| 2021 | $179 | $10,800 | $10,800 | $0 |
| 2020 | $192 | $10,800 | $10,800 | $0 |
| 2019 | $151 | $8,000 | $8,000 | $0 |
| 2018 | $175 | $9,200 | $9,200 | $0 |
| 2017 | $154 | $8,000 | $8,000 | $0 |
| 2016 | $177 | $9,200 | $9,200 | $0 |
| 2014 | $158 | $8,000 | $8,000 | $0 |
Agents Affiliated with this Home
-
KALINA FASHAW

Seller's Agent in 2025
KALINA FASHAW
JLA Realty
(832) 890-5307
20 Total Sales
-
Devida Jarvis
D
Buyer's Agent in 2025
Devida Jarvis
Keller Williams Realty The Woodlands
(281) 364-1588
59 Total Sales
-
Cynthia Disney
C
Seller's Agent in 2024
Cynthia Disney
JLA Realty
(832) 447-0326
32 Total Sales
Map
Source: Houston Association of REALTORS®
MLS Number: 65058157
APN: 1534-0020-000
- 607 Winchester Trail
- 708 Winchester Trail
- 638 Winchester Trail
- 444 Mill Rd
- 626 Mill Rd
- 632 Mill Rd
- 506 Rocking Horse Ct
- 500 Rocking Horse Ct
- 556 Mill Rd
- 1031 Mill Rd
- 908 Winchester Trail
- 275 Horse Shoe Trail
- 370 Horse Shoe Trail
- 375 Horse Shoe Trail
- 101 Cattle Drive Trail
- 100 Cattle Drive Trail
- 1549 Quarter Horse Trail
- 578 Quarter Horse Trail
- 584 Quarter Horse Trail
- 554 Quarter Horse Trail
