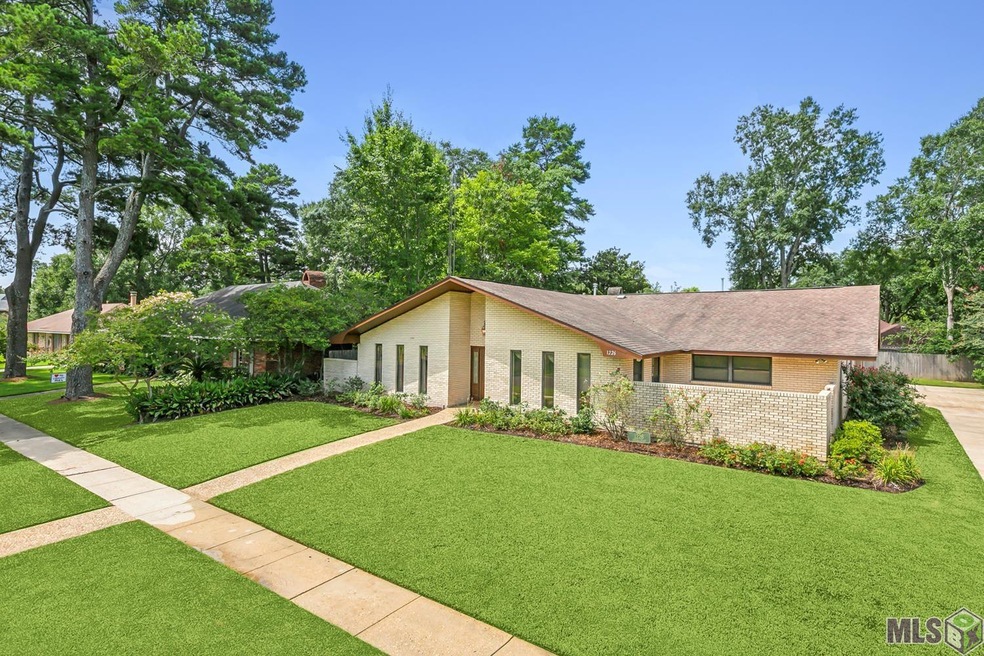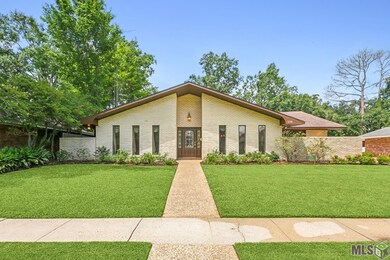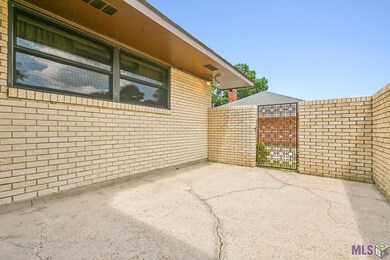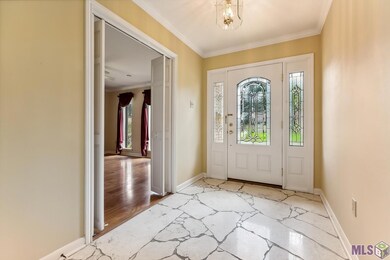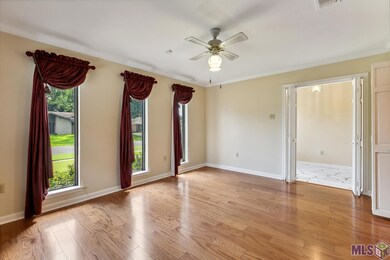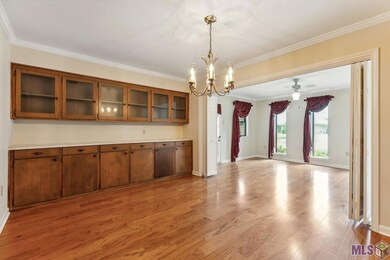
1226 Aurora Place Baton Rouge, LA 70806
Mid City South NeighborhoodHighlights
- Wood Flooring
- Den
- Dual Closets
- Solid Surface Countertops
- Built-in Bookshelves
- Arched Roof
About This Home
As of November 2024Welcome to spacious living in this well-maintained 3-bedroom, 2-bath home with over 3300 sq ft. As you enter, the foyer leads to a cozy living room and formal dining room with lots of custom cabinets. The kitchen features a breakfast area, a wall of pantry with a menu desk, a smooth cooktop, and ample cabinet and counter space …refrigerator to remain. Adjacent is the den with custom bookcases and beautiful wood flooring, opening to a bonus/recreation room with a wood-burning fireplace. Throughout this home, you will enjoy beautiful wood flooring and lots of storage. The primary suite offers privacy with a dressing area and closets. Two additional bedrooms share a guest bathroom. The laundry room is located off the kitchen with an abundance of cabinets...washer and dryer included. Outside, enjoy a brick patio leading to the backyard. This home also comes equipped with a generator and a sprinkler system. Sellers are offering a 12-month home warranty. Ready for your final touches to call "home". Conveniently located near schools, businesses, restaurants, and shopping. Call today to schedule your private tour!
Last Agent to Sell the Property
Compass - Perkins License #0000073470 Listed on: 07/15/2024

Home Details
Home Type
- Single Family
Est. Annual Taxes
- $3,714
Year Built
- Built in 1982
Lot Details
- 0.29 Acre Lot
- Lot Dimensions are 85x150x86x145
- Partially Fenced Property
- Wood Fence
- Landscaped
- Sprinkler System
HOA Fees
- $3 Monthly HOA Fees
Home Design
- Brick Exterior Construction
- Slab Foundation
- Frame Construction
- Architectural Shingle Roof
- Arched Roof
Interior Spaces
- 3,318 Sq Ft Home
- 1-Story Property
- Built-in Bookshelves
- Crown Molding
- Ceiling Fan
- Wood Burning Fireplace
- Window Treatments
- Window Screens
- Entrance Foyer
- Den
Kitchen
- Built-In Oven
- Electric Cooktop
- Dishwasher
- Solid Surface Countertops
- Disposal
Flooring
- Wood
- Ceramic Tile
Bedrooms and Bathrooms
- 3 Bedrooms
- Dual Closets
- Dressing Area
- 2 Full Bathrooms
- Bathtub and Shower Combination in Primary Bathroom
Laundry
- Laundry Room
- Dryer
- Washer
Attic
- Attic Access Panel
- Walkup Attic
Home Security
- Home Security System
- Fire and Smoke Detector
Parking
- 2 Parking Spaces
- Carport
Outdoor Features
- Brick Porch or Patio
- Exterior Lighting
- Rain Gutters
Location
- Mineral Rights
Utilities
- Multiple cooling system units
- Central Heating and Cooling System
- Multiple Heating Units
- Vented Exhaust Fan
- Whole House Permanent Generator
- Cable TV Available
Community Details
- Tara Subdivision
Listing and Financial Details
- Assessor Parcel Number 800481
Ownership History
Purchase Details
Home Financials for this Owner
Home Financials are based on the most recent Mortgage that was taken out on this home.Similar Homes in Baton Rouge, LA
Home Values in the Area
Average Home Value in this Area
Purchase History
| Date | Type | Sale Price | Title Company |
|---|---|---|---|
| Deed | $395,000 | Baton Rouge Title | |
| Deed | $395,000 | Baton Rouge Title |
Mortgage History
| Date | Status | Loan Amount | Loan Type |
|---|---|---|---|
| Open | $335,000 | New Conventional | |
| Closed | $335,000 | New Conventional |
Property History
| Date | Event | Price | Change | Sq Ft Price |
|---|---|---|---|---|
| 11/19/2024 11/19/24 | Sold | -- | -- | -- |
| 09/06/2024 09/06/24 | Price Changed | $410,000 | -3.5% | $124 / Sq Ft |
| 07/15/2024 07/15/24 | For Sale | $425,000 | -- | $128 / Sq Ft |
Tax History Compared to Growth
Tax History
| Year | Tax Paid | Tax Assessment Tax Assessment Total Assessment is a certain percentage of the fair market value that is determined by local assessors to be the total taxable value of land and additions on the property. | Land | Improvement |
|---|---|---|---|---|
| 2024 | $3,714 | $37,510 | $3,000 | $34,510 |
| 2023 | $3,714 | $33,010 | $3,000 | $30,010 |
| 2022 | $4,051 | $33,010 | $3,000 | $30,010 |
| 2021 | $3,961 | $33,010 | $3,000 | $30,010 |
| 2020 | $3,936 | $33,010 | $3,000 | $30,010 |
| 2019 | $3,634 | $29,100 | $3,000 | $26,100 |
| 2018 | $3,591 | $29,100 | $3,000 | $26,100 |
| 2017 | $3,591 | $29,100 | $3,000 | $26,100 |
| 2016 | $2,726 | $29,100 | $3,000 | $26,100 |
| 2015 | $2,311 | $25,600 | $3,000 | $22,600 |
| 2014 | $2,203 | $25,600 | $3,000 | $22,600 |
| 2013 | -- | $25,600 | $3,000 | $22,600 |
Agents Affiliated with this Home
-
Jodie Strain

Seller's Agent in 2024
Jodie Strain
Latter & Blum
(225) 975-1838
2 in this area
205 Total Sales
-
Nicole Epps

Buyer's Agent in 2024
Nicole Epps
The Market Real Estate Co
(225) 253-9643
1 in this area
46 Total Sales
Map
Source: Greater Baton Rouge Association of REALTORS®
MLS Number: 2024013436
APN: 00800481
- 8566 E Thurman Dr
- 1338 Oakley Dr
- 8455 Thurman Dr
- 8828 Trudeau Ave
- 1532 Oakley Dr
- 1046 Colonial Dr
- 8310 Goodwood Blvd
- 8951 Trudeau Ave
- 820 Colonial Dr
- 830 Colonial Dr
- 8519 Lillian Mae Ln
- 1224 Carter Ave
- 907 Carter Ave
- TBD Old Hammond Hwy
- 8720 Old Hammond Hwy
- 2106 Elwood Ct
- 1275 Crescent Dr
- 8741 Marques Ln
- 1356 Crescent Dr
- 2110 Cove Ct
