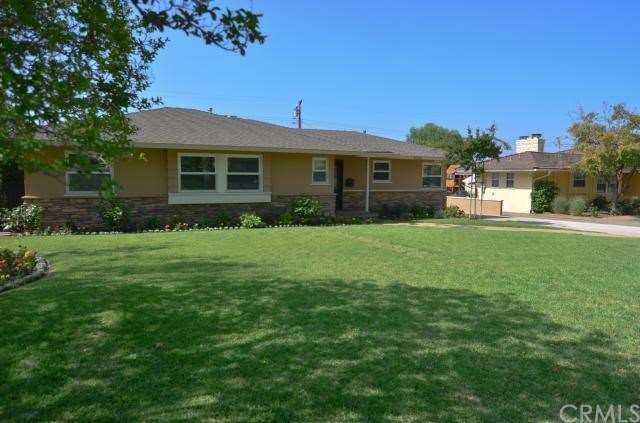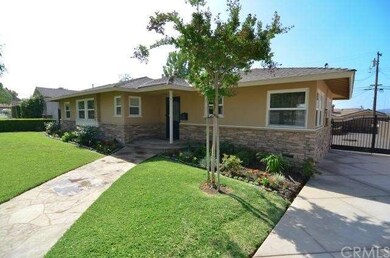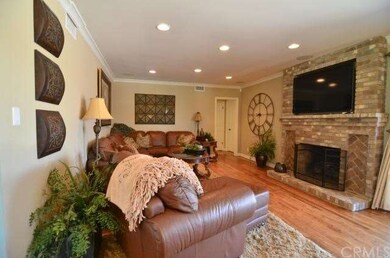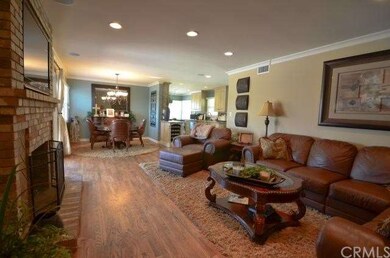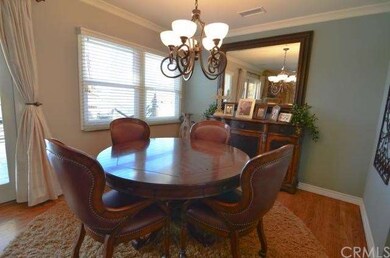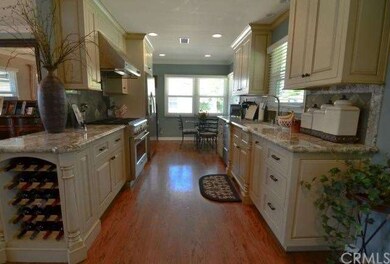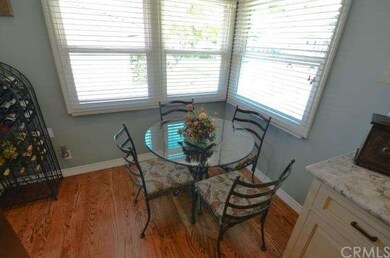
1226 Baxter Dr Glendora, CA 91741
North Glendora NeighborhoodHighlights
- Property Fronts a Bay or Harbor
- Mountain View
- Granite Countertops
- Sellers Elementary School Rated A
- Outdoor Fireplace
- No HOA
About This Home
As of September 2019Beautiful! A Must See Home in North Glendora. Remodelled home Featuring many custom upgrades including. Tuscany Finished Cabinetry w/ Granite counter tops through out home! New Kitchen GE Appliances* Wood Floors, 4 Panel Solid Interior Doors* Recessed lighting*Built in stereo system through inside and out, Home is Fully Insulated* Crown mouldings &new floor mouldings* Professionally painted inside & out with three coats of paint* newer sinks, toilets and faucets* Bathrooms have Custom Stone Work and Seamless Shower Enclosures* Brushed Nickel Finish Faucets &l Hardware* HDTV Ready* Prewired for Flat Panel TV above Fireplace* Custom Stone Fireplace, Interior Laundry Room w/ Cabinets and pantry just off kitchen* Milgard Dual Pane Windows and Sliders* 5 Ton AC and Heating system with new ducting* New Copper piping, Thankless water heater* New Electrical wiring with new breaker panel. professionally landscaped with great curb appeal mountain views. large Backyard with Built in BBQ island sitting and Entertaining area with fireplace and built in sound system* Home has possible RV parking. 2 Car Garage with Slate flooring and Cabinets. Home owner also has plans to give to Buyer for a 900sqft Addition.
Last Agent to Sell the Property
THE WHITING CO REALTORS, INC. License #01300575 Listed on: 05/21/2013
Home Details
Home Type
- Single Family
Est. Annual Taxes
- $11,295
Year Built
- Built in 1954
Lot Details
- 9,795 Sq Ft Lot
- Property Fronts a Bay or Harbor
- Block Wall Fence
- Sprinklers on Timer
- Back Yard
Parking
- 2 Car Attached Garage
Property Views
- Mountain
- Neighborhood
Home Design
- Turnkey
- Composition Roof
- Copper Plumbing
Interior Spaces
- 1,583 Sq Ft Home
- Crown Molding
- Entryway
- Family Room with Fireplace
- Granite Countertops
- Laundry Room
Bedrooms and Bathrooms
- 3 Bedrooms
- 2 Full Bathrooms
Outdoor Features
- Covered Patio or Porch
- Outdoor Fireplace
- Exterior Lighting
Utilities
- Central Heating and Cooling System
Community Details
- No Home Owners Association
Listing and Financial Details
- Tax Lot 34
- Tax Tract Number 19312
- Assessor Parcel Number 8656018015
Ownership History
Purchase Details
Purchase Details
Home Financials for this Owner
Home Financials are based on the most recent Mortgage that was taken out on this home.Purchase Details
Home Financials for this Owner
Home Financials are based on the most recent Mortgage that was taken out on this home.Purchase Details
Home Financials for this Owner
Home Financials are based on the most recent Mortgage that was taken out on this home.Purchase Details
Home Financials for this Owner
Home Financials are based on the most recent Mortgage that was taken out on this home.Purchase Details
Purchase Details
Home Financials for this Owner
Home Financials are based on the most recent Mortgage that was taken out on this home.Purchase Details
Purchase Details
Home Financials for this Owner
Home Financials are based on the most recent Mortgage that was taken out on this home.Similar Homes in Glendora, CA
Home Values in the Area
Average Home Value in this Area
Purchase History
| Date | Type | Sale Price | Title Company |
|---|---|---|---|
| Deed | -- | None Listed On Document | |
| Warranty Deed | $885,000 | Lawyers Title | |
| Interfamily Deed Transfer | -- | Lawyers Title | |
| Grant Deed | $640,000 | Lawyers Title | |
| Interfamily Deed Transfer | -- | First American Title Co La | |
| Grant Deed | $624,000 | Fatcola | |
| Interfamily Deed Transfer | -- | Lawyers Title | |
| Interfamily Deed Transfer | -- | None Available | |
| Grant Deed | $585,000 | Equity Title Company |
Mortgage History
| Date | Status | Loan Amount | Loan Type |
|---|---|---|---|
| Previous Owner | $530,000 | New Conventional | |
| Previous Owner | $550,000 | No Value Available | |
| Previous Owner | $50,000 | Credit Line Revolving | |
| Previous Owner | $340,000 | New Conventional | |
| Previous Owner | $446,726 | FHA | |
| Previous Owner | $437,300 | Purchase Money Mortgage |
Property History
| Date | Event | Price | Change | Sq Ft Price |
|---|---|---|---|---|
| 09/26/2019 09/26/19 | Sold | $885,000 | -0.4% | $431 / Sq Ft |
| 08/03/2019 08/03/19 | Pending | -- | -- | -- |
| 07/30/2019 07/30/19 | For Sale | $889,000 | 0.0% | $433 / Sq Ft |
| 07/28/2019 07/28/19 | Pending | -- | -- | -- |
| 07/26/2019 07/26/19 | For Sale | $889,000 | +42.2% | $433 / Sq Ft |
| 07/08/2013 07/08/13 | Sold | $625,000 | -2.3% | $395 / Sq Ft |
| 05/21/2013 05/21/13 | For Sale | $640,000 | -- | $404 / Sq Ft |
Tax History Compared to Growth
Tax History
| Year | Tax Paid | Tax Assessment Tax Assessment Total Assessment is a certain percentage of the fair market value that is determined by local assessors to be the total taxable value of land and additions on the property. | Land | Improvement |
|---|---|---|---|---|
| 2025 | $11,295 | $967,872 | $586,301 | $381,571 |
| 2024 | $11,295 | $948,895 | $574,805 | $374,090 |
| 2023 | $11,038 | $930,290 | $563,535 | $366,755 |
| 2022 | $10,830 | $912,050 | $552,486 | $359,564 |
| 2021 | $10,649 | $894,167 | $541,653 | $352,514 |
| 2020 | $10,287 | $885,000 | $536,100 | $348,900 |
| 2019 | $9,250 | $794,427 | $491,657 | $302,770 |
| 2018 | $9,022 | $778,851 | $482,017 | $296,834 |
| 2016 | $7,448 | $640,000 | $463,300 | $176,700 |
| 2015 | $7,345 | $636,466 | $376,270 | $260,196 |
| 2014 | $7,321 | $624,000 | $368,900 | $255,100 |
Agents Affiliated with this Home
-
Stacey Rosas

Seller's Agent in 2019
Stacey Rosas
RE/MAX
(626) 945-2568
6 in this area
56 Total Sales
-
Jade Knight

Buyer's Agent in 2019
Jade Knight
HILL TOP REAL ESTATE
(626) 393-9650
12 in this area
45 Total Sales
-
Eric Whiting

Seller's Agent in 2013
Eric Whiting
THE WHITING CO REALTORS, INC.
(626) 437-3371
3 in this area
21 Total Sales
-
KELLI DUNAWAY

Buyer's Agent in 2013
KELLI DUNAWAY
JOHNHART CORP
(626) 318-1149
7 in this area
26 Total Sales
Map
Source: California Regional Multiple Listing Service (CRMLS)
MLS Number: CV13094432
APN: 8656-018-015
- 1151 E Mountain View Ave
- 430 N Loraine Ave
- 1449 E Bennett Ave
- 1208 E Mountain View Ave
- 153 Underhill Dr
- 618 Thornhurst Ave
- 883 E Leadora Ave
- 449 Fern Dell Place
- 1314 Pebble Springs Ln
- 1340 Pebble Springs Ln
- 132 Oak Forest Cir
- 170 Oak Forest Cir
- 137 Oak Forest Cir
- 855 E Meda Ave
- 943 E Foothill Blvd
- 409 N Elwood Ave
- 827 E Dalton Ave
- 750 E Mountain View Ave
- 919 Willow Springs Ln
- 1225 E Walnut Ave
