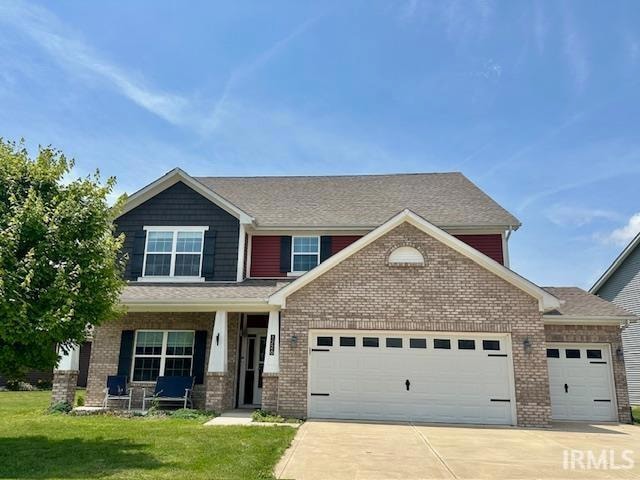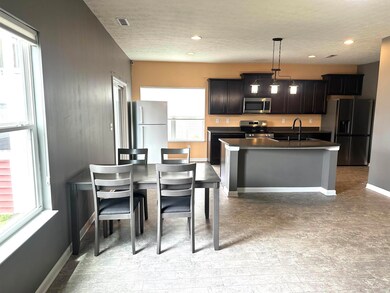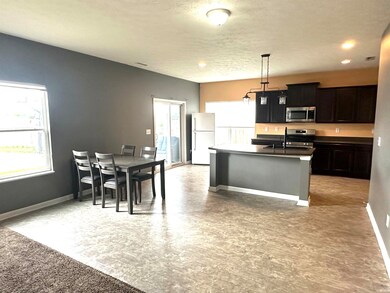1226 Canterview Way Kokomo, IN 46901
Estimated payment $2,126/month
Highlights
- Open Floorplan
- Backs to Open Ground
- Enclosed Patio or Porch
- Traditional Architecture
- Mud Room
- Walk-In Pantry
About This Home
Priced to sell!!Spacious—and let me say again spacious—4 bedroom, 2.5 bathroom home in the highly desirable Frederick Farm subdivision! This home offers room to grow, gather, and enjoy, featuring an open-concept layout with a large eat-in kitchen, complete with a breakfast bar island, plus a formal dining room for special occasions. Three separate living spaces give lots of options - two downstairs and one upstairs. The master bedroom boasts a beautiful en-suite bathroom and a generous walk-in closet. In fact, every bedroom includes its own walk-in closet—no more fighting over storage space! Step outside to enjoy the screened-in porch and your very own backyard basketball court. There is also a convenient mudroom just off the 3-car garage.
Home Details
Home Type
- Single Family
Est. Annual Taxes
- $3,440
Year Built
- Built in 2017
Lot Details
- 9,583 Sq Ft Lot
- Lot Dimensions are 71 x 134
- Backs to Open Ground
- Rural Setting
- Level Lot
HOA Fees
- $13 Monthly HOA Fees
Parking
- 3 Car Attached Garage
Home Design
- Traditional Architecture
- Brick Exterior Construction
- Slab Foundation
- Asphalt Roof
- Vinyl Construction Material
Interior Spaces
- 3,114 Sq Ft Home
- 2-Story Property
- Open Floorplan
- Ceiling height of 9 feet or more
- Ceiling Fan
- Mud Room
- Formal Dining Room
Kitchen
- Eat-In Kitchen
- Breakfast Bar
- Walk-In Pantry
- Kitchen Island
Flooring
- Carpet
- Vinyl
Bedrooms and Bathrooms
- 4 Bedrooms
- En-Suite Primary Bedroom
- Walk-In Closet
- Double Vanity
Outdoor Features
- Enclosed Patio or Porch
Schools
- Wallace Elementary School
- Central Middle School
- Kokomo High School
Utilities
- Central Air
- Heat Pump System
Community Details
- Fredrick Farms Subdivision
Listing and Financial Details
- Assessor Parcel Number 34-03-27-251-004.000-002
Map
Home Values in the Area
Average Home Value in this Area
Tax History
| Year | Tax Paid | Tax Assessment Tax Assessment Total Assessment is a certain percentage of the fair market value that is determined by local assessors to be the total taxable value of land and additions on the property. | Land | Improvement |
|---|---|---|---|---|
| 2024 | $3,034 | $342,000 | $31,400 | $310,600 |
| 2022 | $3,072 | $307,200 | $31,400 | $275,800 |
| 2021 | $2,735 | $273,500 | $31,400 | $242,100 |
| 2020 | $2,552 | $255,200 | $31,400 | $223,800 |
| 2019 | $2,384 | $238,400 | $22,300 | $216,100 |
| 2018 | $2,320 | $230,000 | $22,300 | $207,700 |
| 2017 | $20 | $400 | $400 | $0 |
| 2016 | $32 | $400 | $400 | $0 |
| 2014 | $15 | $500 | $500 | $0 |
| 2013 | $12 | $400 | $400 | $0 |
Property History
| Date | Event | Price | Change | Sq Ft Price |
|---|---|---|---|---|
| 09/16/2025 09/16/25 | Pending | -- | -- | -- |
| 08/18/2025 08/18/25 | Price Changed | $345,700 | -5.3% | $111 / Sq Ft |
| 07/22/2025 07/22/25 | Price Changed | $365,000 | -2.4% | $117 / Sq Ft |
| 07/01/2025 07/01/25 | Price Changed | $373,900 | -2.9% | $120 / Sq Ft |
| 06/19/2025 06/19/25 | For Sale | $384,900 | +8.1% | $124 / Sq Ft |
| 03/15/2024 03/15/24 | Sold | $356,000 | -2.7% | $114 / Sq Ft |
| 02/06/2024 02/06/24 | Price Changed | $365,900 | -2.7% | $118 / Sq Ft |
| 01/24/2024 01/24/24 | For Sale | $375,900 | +69.1% | $121 / Sq Ft |
| 09/28/2017 09/28/17 | Sold | $222,278 | 0.0% | $74 / Sq Ft |
| 09/28/2017 09/28/17 | Pending | -- | -- | -- |
| 09/28/2017 09/28/17 | For Sale | $222,278 | -- | $74 / Sq Ft |
Purchase History
| Date | Type | Sale Price | Title Company |
|---|---|---|---|
| Warranty Deed | -- | None Listed On Document | |
| Warranty Deed | $356,000 | None Listed On Document | |
| Deed | $70,500 | Moore Title & Escrow |
Source: Indiana Regional MLS
MLS Number: 202523513
APN: 34-03-27-251-004.000-002
- 1237 Canterview Way
- 1233 Canterview Way
- 1217 Canterview Way
- 1726 Tall Oaks Dr
- 609 Bluegrass Trail
- 1624 Wynterbrooke Dr
- 608 Wynterbrooke Dr
- 2735 W Jefferson St
- 3506 W Judson Rd
- 0 N 300 Rd W Unit 202523524
- 2626 W Sycamore St
- 2600 W Sycamore St
- 734 Witherspoon Dr
- 730 Witherspoon Dr
- 0 W 100 N
- 219 Branded Ct
- 3104 W 100 N
- 1926 Madison Ct
- 0 W Jefferson St
- 2103 W Jefferson St







