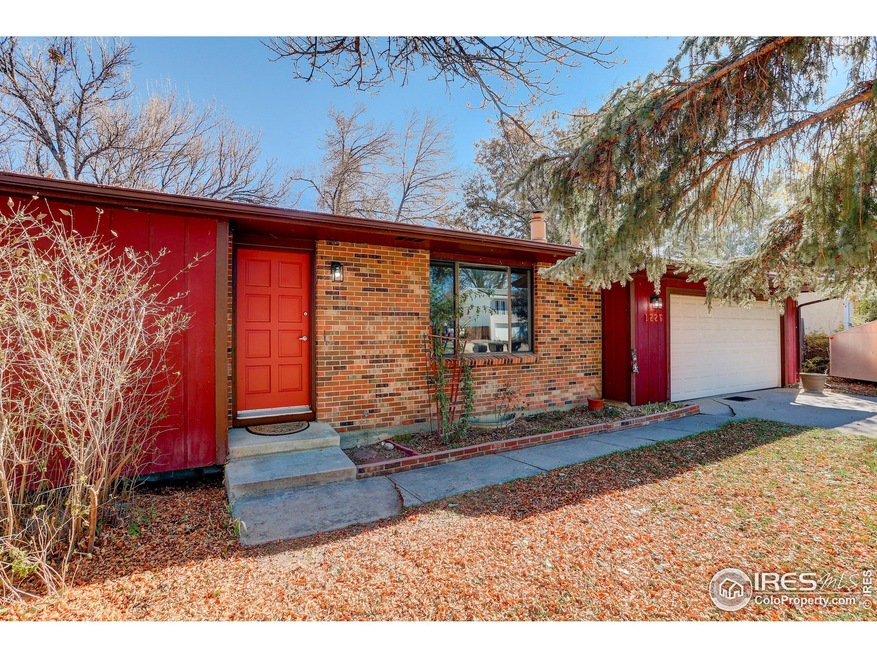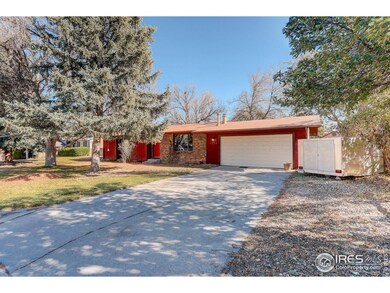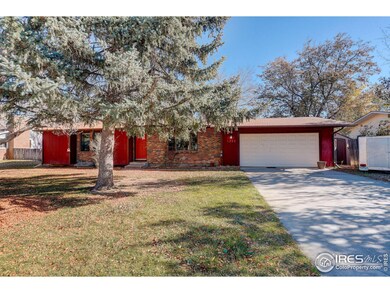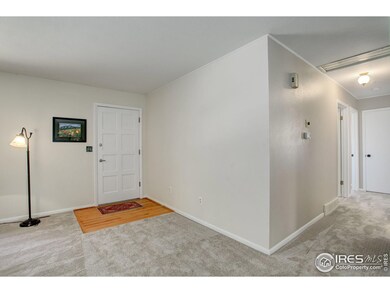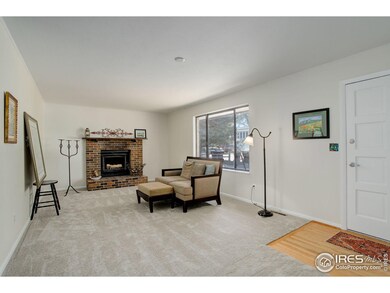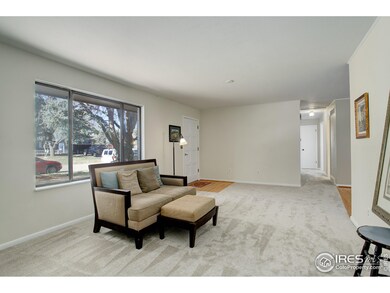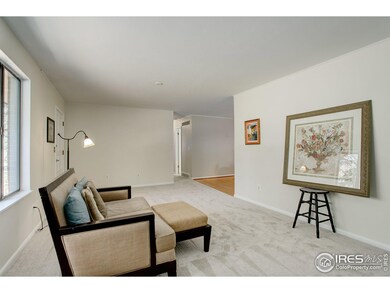
1226 Cavan St Boulder, CO 80303
Highlights
- Contemporary Architecture
- Sun or Florida Room
- Cul-De-Sac
- Douglass Elementary School Rated A-
- No HOA
- Enclosed Patio or Porch
About This Home
As of February 2024In a tranquil neighborhood nestled in a quiet cul-de-sac, there stands a charming 5 bedroom ranch-style home with a full basement complete with rec room. This picturesque dwelling occupies a spacious 1/3-acre lot, where it shares its boundary with the untouched beauty of private open space, creating a serene backdrop that is truly a rare find. This roomy home has recently undergone renovations including a completely new roof with Class 4 impact resistant shingles, brand new carpeting throughout, fresh paint, light fixtures and updated accessories, a new oven/stove, and a brand new septic system is in the works. Another standout feature is the Sun Room looking out over the open space. A handy storage shed sits in the backyard for all your gardening tools and equipment. Speaking of gardening, a fenced garden area provides an ideal spot to grow your favorite vegetables, herbs, and flowers. Mature landscaping, adorned with leafy trees, offers an oasis of tranquility, as well as apple trees. The peaceful ambiance of this ranch-style home in the cul-de-sac is a true haven for its lucky inhabitants. The addition of a brand new septic system to this charming home will be a significant development that promises to enhance the property's value, functionality and sustainability. A country charm close to shopping, schools, rec center, coffee shops, golf course, parks, trails, and more. Buyer to verify measurements.
Home Details
Home Type
- Single Family
Est. Annual Taxes
- $3,284
Year Built
- Built in 1977
Lot Details
- 0.32 Acre Lot
- Open Space
- Cul-De-Sac
- West Facing Home
- Wood Fence
- Level Lot
Parking
- 2 Car Attached Garage
Home Design
- Contemporary Architecture
- Brick Veneer
- Composition Roof
Interior Spaces
- 2,522 Sq Ft Home
- 1-Story Property
- Ceiling Fan
- Living Room with Fireplace
- Sun or Florida Room
- Carpet
- Finished Basement
- Laundry in Basement
Kitchen
- Gas Oven or Range
- Dishwasher
Bedrooms and Bathrooms
- 5 Bedrooms
- Primary bathroom on main floor
- Walk-in Shower
Laundry
- Dryer
- Washer
Outdoor Features
- Enclosed Patio or Porch
- Outbuilding
Location
- Property is near a golf course
Schools
- Douglass Elementary School
- Platt Middle School
- Centaurus High School
Utilities
- Whole House Fan
- Forced Air Heating and Cooling System
- Septic System
Community Details
- No Home Owners Association
- Shannon Estates South Subdivision
Listing and Financial Details
- Assessor Parcel Number R0039363
Ownership History
Purchase Details
Home Financials for this Owner
Home Financials are based on the most recent Mortgage that was taken out on this home.Purchase Details
Home Financials for this Owner
Home Financials are based on the most recent Mortgage that was taken out on this home.Purchase Details
Home Financials for this Owner
Home Financials are based on the most recent Mortgage that was taken out on this home.Purchase Details
Similar Homes in Boulder, CO
Home Values in the Area
Average Home Value in this Area
Purchase History
| Date | Type | Sale Price | Title Company |
|---|---|---|---|
| Personal Reps Deed | $850,000 | None Listed On Document | |
| Warranty Deed | $249,000 | Land Title | |
| Warranty Deed | $159,000 | Commonwealth Land Title Ins | |
| Deed | $97,000 | -- |
Mortgage History
| Date | Status | Loan Amount | Loan Type |
|---|---|---|---|
| Open | $722,500 | New Conventional | |
| Previous Owner | $191,000 | New Conventional | |
| Previous Owner | $194,477 | New Conventional | |
| Previous Owner | $220,000 | Unknown | |
| Previous Owner | $222,000 | Unknown | |
| Previous Owner | $224,000 | No Value Available | |
| Previous Owner | $253,201 | Unknown | |
| Previous Owner | $89,000 | Unknown | |
| Previous Owner | $59,000 | Credit Line Revolving | |
| Previous Owner | $90,000 | No Value Available |
Property History
| Date | Event | Price | Change | Sq Ft Price |
|---|---|---|---|---|
| 02/14/2024 02/14/24 | Sold | $850,000 | 0.0% | $337 / Sq Ft |
| 12/31/2023 12/31/23 | Pending | -- | -- | -- |
| 11/06/2023 11/06/23 | For Sale | $850,000 | -- | $337 / Sq Ft |
Tax History Compared to Growth
Tax History
| Year | Tax Paid | Tax Assessment Tax Assessment Total Assessment is a certain percentage of the fair market value that is determined by local assessors to be the total taxable value of land and additions on the property. | Land | Improvement |
|---|---|---|---|---|
| 2025 | $3,806 | $46,525 | $22,106 | $24,419 |
| 2024 | $3,806 | $46,525 | $22,106 | $24,419 |
| 2023 | $3,737 | $43,316 | $18,003 | $28,998 |
| 2022 | $3,284 | $35,257 | $14,977 | $20,280 |
| 2021 | $3,115 | $36,272 | $15,408 | $20,864 |
| 2020 | $2,868 | $32,962 | $14,944 | $18,018 |
| 2019 | $2,819 | $32,962 | $14,944 | $18,018 |
| 2018 | $2,384 | $28,771 | $9,720 | $19,051 |
| 2017 | $2,304 | $31,808 | $10,746 | $21,062 |
| 2016 | $2,209 | $26,690 | $12,418 | $14,272 |
| 2015 | $2,085 | $20,967 | $10,189 | $10,778 |
| 2014 | $2,070 | $20,967 | $10,189 | $10,778 |
Agents Affiliated with this Home
-
Rebecca Harris

Seller's Agent in 2024
Rebecca Harris
Coldwell Banker Realty-Boulder
(303) 570-1400
1 in this area
15 Total Sales
-
Danya Rivlin

Buyer's Agent in 2024
Danya Rivlin
Live West Realty
(303) 229-8800
4 in this area
57 Total Sales
Map
Source: IRES MLS
MLS Number: 999265
APN: 1465321-08-026
- 3031 Thunder Lake Cir
- 578 Indian Peaks Trail W Unit W
- 2975 Thunder Lake Cir
- 2861 Shoshone Trail
- 1341 N 95th St
- 714 Skywalker Point
- 2428 Concord Cir
- 2408 Concord Cir
- 588 Beauprez Ave
- 2561 Lexington St
- 2698 Trailridge Dr W
- 1330 Wasatch Point
- 2547 Concord Cir
- 1542 Kilkenny St
- 1380 Northpark Dr
- 2528 Concord Cir
- 1484 Wicklow St
- 1498 Wicklow St
- 2758 Meadow Mountain Trail
- 1366 Teton Point
