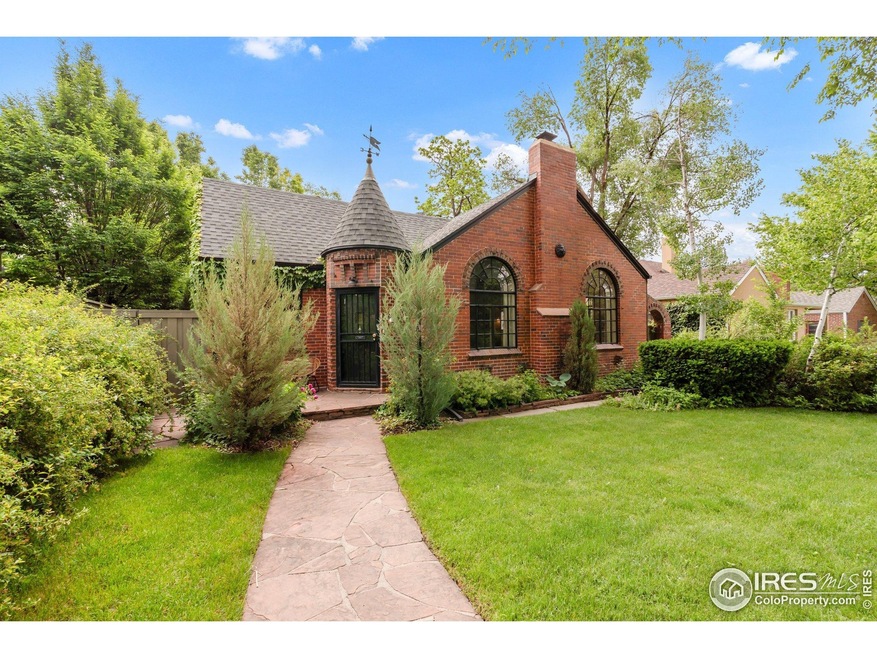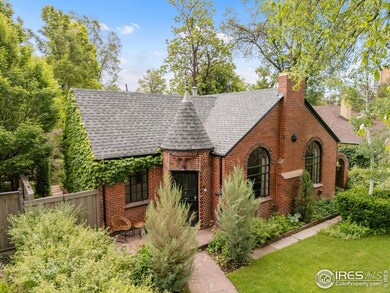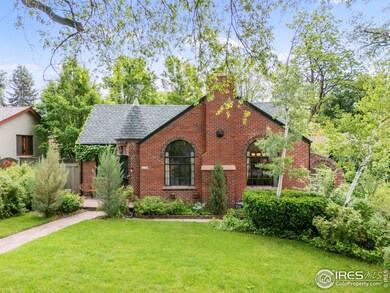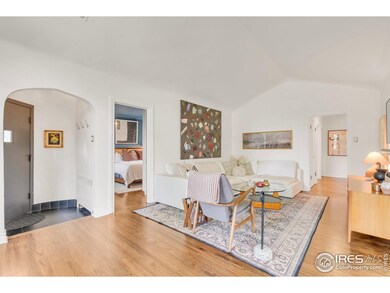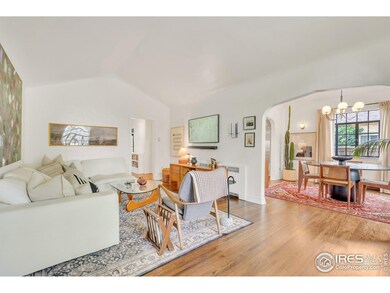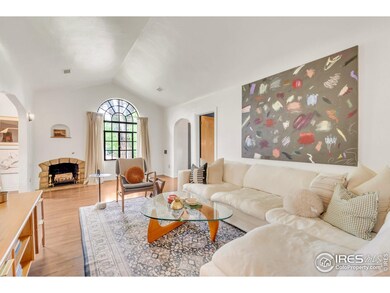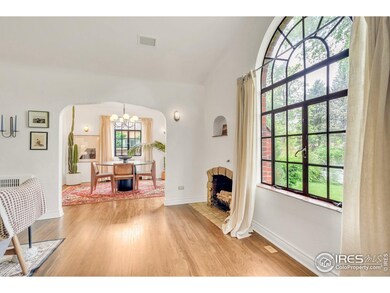1226 Dexter St Denver, CO 80220
Hale NeighborhoodEstimated payment $7,119/month
Highlights
- Wolf Appliances
- Cathedral Ceiling
- Tudor Architecture
- East High School Rated A
- Wood Flooring
- 4-minute walk to Lindsley Park
About This Home
Welcome to this stunning, fully renovated 4-bedroom, 2-bathroom home nestled in one of Denver's most desirable neighborhoods. Originally built in 1935, this residence has been thoughtfully updated with high-end finishes and modern comforts, while staying true to its historic roots. From the moment you arrive, you'll be enchanted by the classic brick exterior, lush landscaping, and timeless curb appeal. Inside, beautiful wood floors and arched doorways seamlessly blend with designer lighting, custom cabinetry, and luxury fixtures. The gourmet kitchen is a chef's dream, featuring top-of-the-line appliances including a Wolf duel fuel stove & under counter microwave, and along with honed granite countertops and a built-in speaker system. The bathrooms are fully updated with beautiful Restoration Hardware finishing touches, and the primary bathroom includes a spa-like Thermasol steam shower, perfect for relaxing after a long day. The primary suite offers a peaceful retreat, while the spacious additional bedrooms provide flexibility for guest rooms, home offices, or growing families. The seller has also secured blueprints for an expanded floor plan, so there's even further options to add an additional bathroom or expand bedrooms in this house if you desire! Step outside to your backyard oasis - professionally landscaped with hydrangeas and roses, and perfect for entertaining on the stylish, covered patio. The detached 2-car garage adds convenience and extra storage. Just 3 doors down, you'll have access to a lovely neighborhood park, complete with tennis courts to enjoy. Don't miss this opportunity to own a beautifully renovated home with timeless historic charm in the heart of Denver!
Home Details
Home Type
- Single Family
Est. Annual Taxes
- $6,361
Year Built
- Built in 1935
Lot Details
- 6,250 Sq Ft Lot
- West Facing Home
- Fenced
- Level Lot
- Sprinkler System
- Property is zoned E-SU-DX
Parking
- 2 Car Detached Garage
Home Design
- Tudor Architecture
- Brick Veneer
- Composition Roof
Interior Spaces
- 2,050 Sq Ft Home
- 1-Story Property
- Cathedral Ceiling
- Skylights
- Living Room with Fireplace
- Wood Flooring
- Attic Fan
- Fire and Smoke Detector
- Wolf Appliances
Bedrooms and Bathrooms
- 4 Bedrooms
- Steam Shower
Basement
- Partial Basement
- Crawl Space
Schools
- Palmer Elementary School
- Hill Middle School
- East High School
Additional Features
- Energy-Efficient Thermostat
- Patio
- Forced Air Heating and Cooling System
Community Details
- No Home Owners Association
- Hale / Mayfair Subdivision
Listing and Financial Details
- Assessor Parcel Number 606217010
Map
Home Values in the Area
Average Home Value in this Area
Tax History
| Year | Tax Paid | Tax Assessment Tax Assessment Total Assessment is a certain percentage of the fair market value that is determined by local assessors to be the total taxable value of land and additions on the property. | Land | Improvement |
|---|---|---|---|---|
| 2024 | $6,361 | $80,310 | $27,700 | $52,610 |
| 2023 | $6,223 | $80,310 | $27,700 | $52,610 |
| 2022 | $4,197 | $52,780 | $26,050 | $26,730 |
| 2021 | $4,052 | $54,300 | $26,800 | $27,500 |
| 2020 | $3,945 | $53,170 | $26,800 | $26,370 |
| 2019 | $2,646 | $43,840 | $26,800 | $17,040 |
| 2018 | $2,316 | $37,140 | $17,990 | $19,150 |
| 2017 | $2,309 | $37,140 | $17,990 | $19,150 |
| 2016 | $2,181 | $34,710 | $18,642 | $16,068 |
| 2015 | $2,090 | $34,710 | $18,642 | $16,068 |
| 2014 | $1,808 | $29,730 | $14,917 | $14,813 |
Property History
| Date | Event | Price | List to Sale | Price per Sq Ft |
|---|---|---|---|---|
| 11/17/2025 11/17/25 | For Sale | $1,250,000 | -- | $610 / Sq Ft |
Purchase History
| Date | Type | Sale Price | Title Company |
|---|---|---|---|
| Interfamily Deed Transfer | -- | None Available | |
| Warranty Deed | $619,000 | Land Title Guarantee Co |
Source: IRES MLS
MLS Number: 1047446
APN: 6062-17-010
- 1225 Dahlia St
- 1260 Dahlia St
- 1182 Clermont St Unit A202
- 1325 Dahlia St
- 4800 E Hale Pkwy Unit 504N
- 4800 E Hale Pkwy Unit 505N
- 1341 Eudora St
- 4800 Hale Pkwy Unit 206N
- 955 Eudora St Unit 204E
- 955 Eudora St Unit 1601
- 955 Eudora St Unit 1107E
- 4801 E 9th Ave Unit 209S
- 1101 Bellaire St Unit 108
- 1478 Dahlia St
- 1476 Dahlia St Unit 1478
- 1332 Ash St
- 1155 Ash St Unit 804
- 1155 Ash St Unit 908
- 1155 Ash St Unit 1204
- 1155 Ash St Unit 202
- 1400 Clermont St
- 4225 E Hale Pkwy
- 1101 Bellaire St Unit 1
- 1170 Ash St
- 1475 N Cherry St Unit 302
- 4205 E 10th Ave
- 1467 Clermont St
- 1155 Ash St Unit 201
- 1155 Ash St Unit 1101
- 929 Forest St
- 4110 Hale Pkwy
- 4905 E Colfax Ave
- 1122 Albion St
- 800 Dexter St
- 800 Cherry St
- 4109 E 10th Ave
- 1175 Albion St
- 4300 E 9th Ave
- 1121 Albion St Unit 810
- 799 Dahlia St Unit 501
