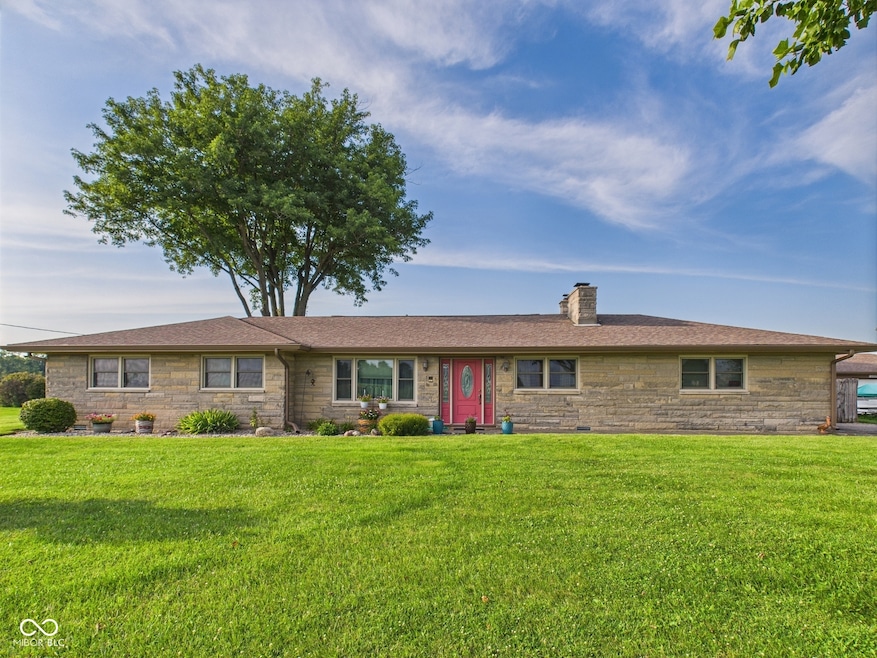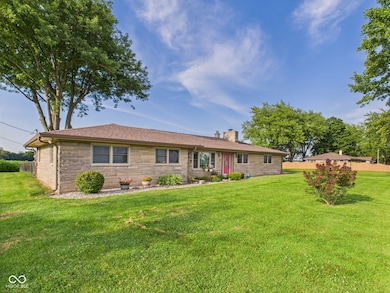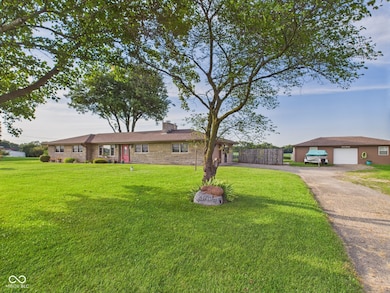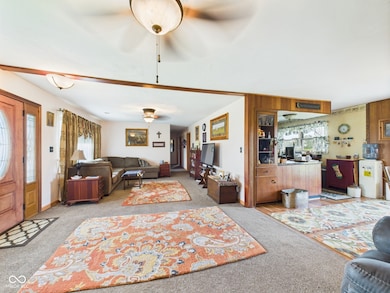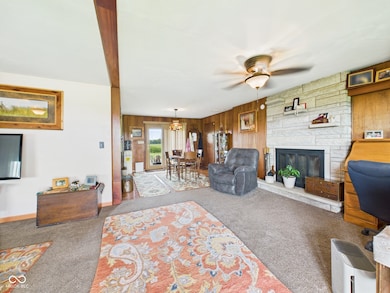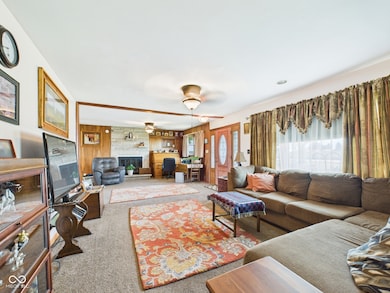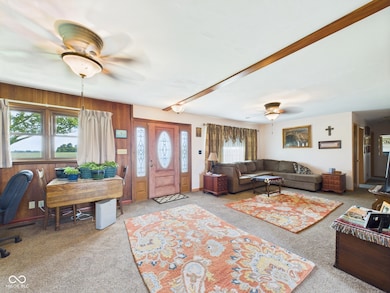1226 E 600 N Alexandria, IN 46001
Estimated payment $1,515/month
Highlights
- Heated Spa
- Mature Trees
- Wood Flooring
- 1 Acre Lot
- Ranch Style House
- No HOA
About This Home
Get ready for scenic country views with beautiful 3bd/1.5ba Bedford Stone home that sits on a little over an acre! Located at 1226 E. 600N this single-family residence offers an inviting home, ready to move in and begin creating lasting memories. The living room presents a warm and comforting atmosphere, enhanced by the wood wall and the wood burning fireplace, perfect for cozy evenings and relaxed gatherings. The great room offers open views into the dining area, and the dining area is open to the kitchen. You get the "openness" but it still allows for some separation in the floorplan. The primary bedroom has an attached half bath, and also leads through to the laundry and kitchen for added convenience. Enjoy the outdoors relaxing on the patio, have a fire, or unwind and take in the scenery in the hot tub that conveys with the property. Recent updates include windows '23, furnace and A/C unit '22, gutters '21, and new well 2017. The 37x22 detached garage is a hobbyists dream with multiple uses and endless possibilities. It also includes gas heater, window unit A/C, and water and electric. Enjoy living in the rural setting of the country but you still have quick access to I-69, Muncie, Alexandria, Frankton, and Anderson. This home combines classic charm with modern convenience, come see it today!
Listing Agent
RE/MAX Real Estate Solutions Brokerage Email: erica@soldbycombs.com License #RB21000391 Listed on: 08/15/2025

Home Details
Home Type
- Single Family
Est. Annual Taxes
- $1,360
Year Built
- Built in 1961
Lot Details
- 1 Acre Lot
- Rural Setting
- Mature Trees
Parking
- 3 Car Garage
- Workshop in Garage
- Side Facing Garage
Home Design
- Ranch Style House
- Stone
Interior Spaces
- 1,504 Sq Ft Home
- Paddle Fans
- Wood Burning Fireplace
- Great Room with Fireplace
- Combination Kitchen and Dining Room
- Crawl Space
Kitchen
- Breakfast Bar
- Electric Oven
- Electric Cooktop
- Built-In Microwave
Flooring
- Wood
- Carpet
- Laminate
- Ceramic Tile
- Vinyl
Bedrooms and Bathrooms
- 3 Bedrooms
Laundry
- Dryer
- Washer
Outdoor Features
- Heated Spa
- Patio
- Shed
- Storage Shed
Utilities
- Forced Air Heating and Cooling System
- Heating System Uses Natural Gas
- Private Water Source
- Gas Water Heater
Community Details
- No Home Owners Association
Listing and Financial Details
- Assessor Parcel Number 480708300012000029
Map
Home Values in the Area
Average Home Value in this Area
Tax History
| Year | Tax Paid | Tax Assessment Tax Assessment Total Assessment is a certain percentage of the fair market value that is determined by local assessors to be the total taxable value of land and additions on the property. | Land | Improvement |
|---|---|---|---|---|
| 2025 | $1,361 | $133,400 | $20,700 | $112,700 |
| 2024 | $1,361 | $133,400 | $20,700 | $112,700 |
| 2023 | $1,368 | $122,000 | $19,800 | $102,200 |
| 2022 | $1,412 | $119,000 | $18,800 | $100,200 |
| 2021 | $1,347 | $112,600 | $18,600 | $94,000 |
| 2020 | $1,044 | $105,500 | $17,400 | $88,100 |
| 2019 | $1,082 | $105,600 | $17,400 | $88,200 |
| 2018 | $990 | $99,100 | $17,400 | $81,700 |
| 2017 | $899 | $100,300 | $16,900 | $83,400 |
| 2016 | $843 | $97,000 | $16,500 | $80,500 |
| 2014 | $671 | $88,900 | $15,400 | $73,500 |
| 2013 | $671 | $92,600 | $15,400 | $77,200 |
Property History
| Date | Event | Price | List to Sale | Price per Sq Ft |
|---|---|---|---|---|
| 02/14/2026 02/14/26 | Pending | -- | -- | -- |
| 12/12/2025 12/12/25 | Price Changed | $272,900 | -2.5% | $181 / Sq Ft |
| 10/01/2025 10/01/25 | Price Changed | $279,900 | -1.8% | $186 / Sq Ft |
| 08/15/2025 08/15/25 | For Sale | $285,000 | -- | $189 / Sq Ft |
Purchase History
| Date | Type | Sale Price | Title Company |
|---|---|---|---|
| Quit Claim Deed | -- | -- | |
| Quit Claim Deed | -- | None Available |
Source: MIBOR Broker Listing Cooperative®
MLS Number: 22056973
APN: 48-07-08-300-012.000-029
- 1885 E Tumbleweed Ln
- 283 E 600 N
- 5697 N Olivia Dr
- 121 Darin Ct
- 186 W 600 N
- 5016 N Sr 9
- 424 W 600 N
- 3211 Spring Dr
- 432 W 500 N
- 720 E 400 N
- 105 Willow Ln
- 6291 N 100 W
- 3533 Alexandria Pike
- 2484 E 360 N
- 3215 Alexandria Pike
- 241 N Scatterfield Rd
- 3579 E Sumner Lake Dr
- 218 W Beech Ln
- 2976 N Scatterfield Rd
- 719 Rainbow Blvd
Ask me questions while you tour the home.
