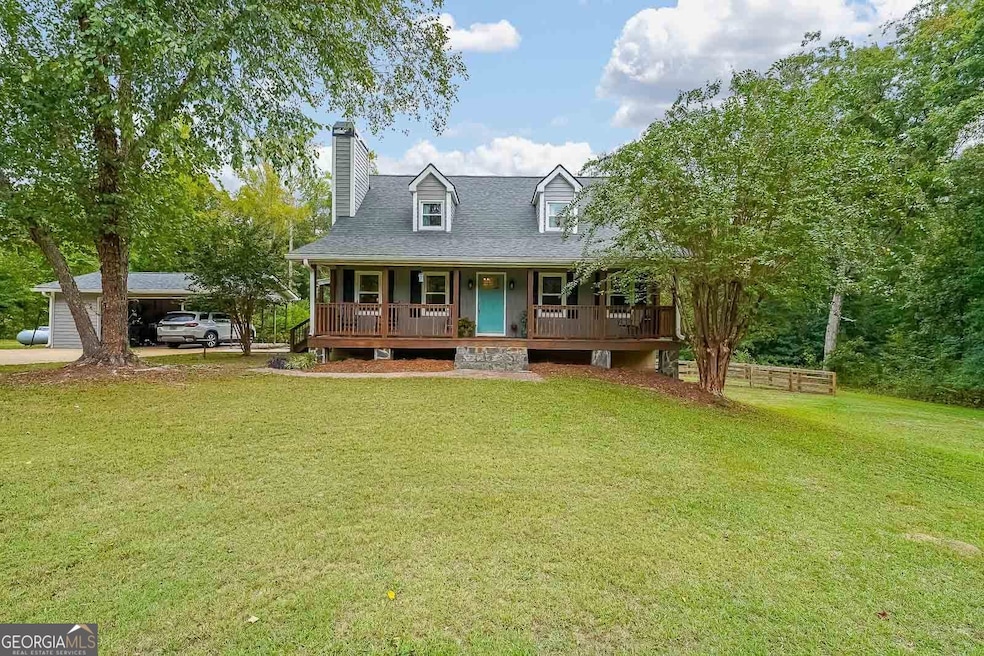Gorgeous Remodeled Cape Cod Home on 5 Acres - Ready to Move In! Don't miss out on this stunning Cape Cod-style home, fully remodeled and situated on a pristine 5-acre lot! Featuring a brand-new roof, HVAC, windows, flooring, siding, chimney cap, and more, this home is turnkey and waiting for you. Enjoy the summer in the well-maintained in-ground pool with a slide, complete with a new liner and pump. Inside, the spacious eat-in kitchen boasts solid wood cabinets, granite countertops, and flows beautifully into the great room-perfect for entertaining. The king-size primary bedroom on the main floor comes with a luxuriously tiled ensuite bathroom, offering a private retreat. The full walkout basement adds incredible flexibility. It includes a living space, kitchenette, full bathroom, and two bonus rooms-ideal for multi-generational living or rental income. Plus, the basement has its own private entry for added convenience. Enjoy serene country living just minutes from Downtown Newnan, with easy access to restaurants, shopping, and I-85. All that's left to do is move in and make it yours! Home sold As-Is. Home Warranty Available. Seller contribution available for reasonable offers submitted by Oct 12th. Schedule your showing today!

