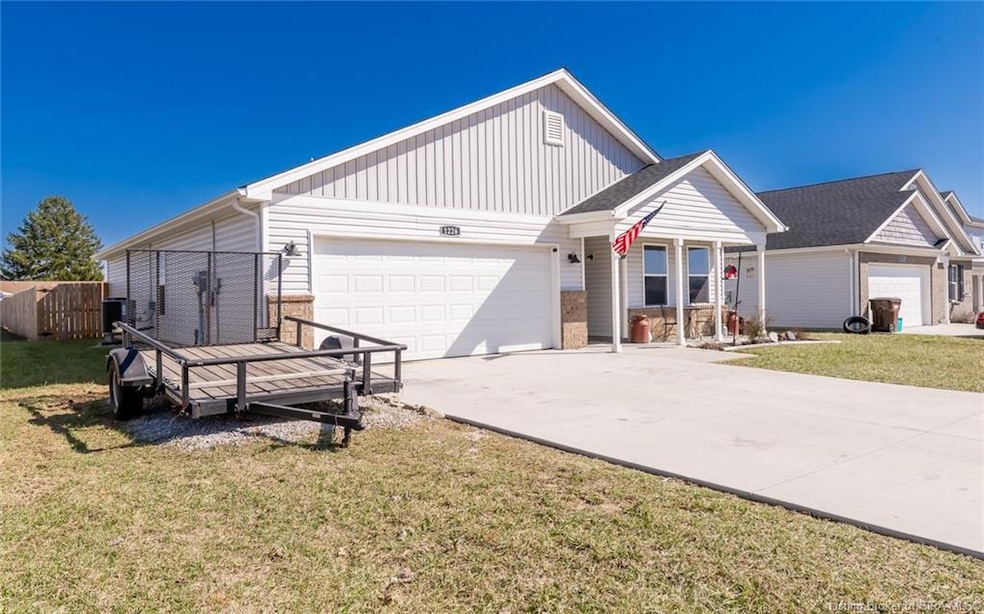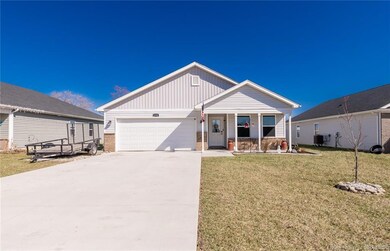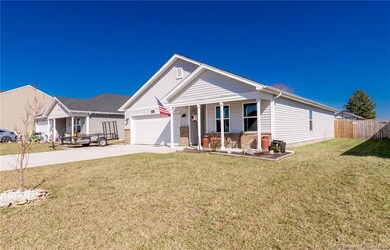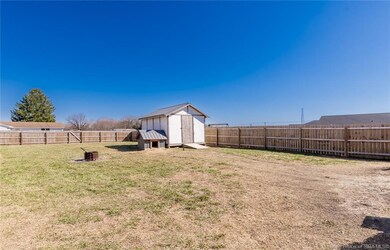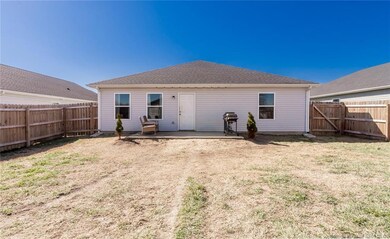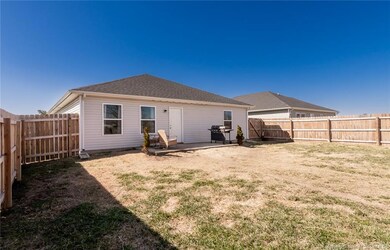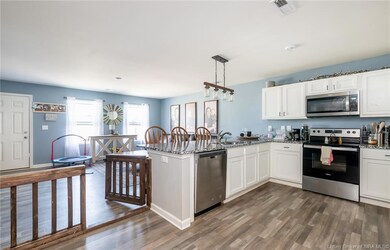
1226 Graham Blvd Scottsburg, IN 47170
Highlights
- Cathedral Ceiling
- 2 Car Attached Garage
- Walk-In Closet
- Fenced Yard
- Eat-In Kitchen
- Entrance Foyer
About This Home
As of April 2025Honey Stop the car!! This is the one. A desirable, growing neighborhood that's close to I65. Thisbeautiful like new home built in 2022 features an open living room that flows into a well appointedkitchen. The Kitchen features gorgeous cabinets, granite countertops, and Stainless-Steel Steel Appliances. The primary suite has a private bath with dual vanity sinks and a roomywalk-in closet. Fenced in yard with shed. Shed has electric. All this for under $220K Call your favorite Realtor today for your private showing.Fiber Optic is available in neighborhood. Professional photos will be uploaded on 3/12/2025
Home Details
Home Type
- Single Family
Est. Annual Taxes
- $1,814
Year Built
- Built in 2022
Lot Details
- 0.33 Acre Lot
- Fenced Yard
Parking
- 2 Car Attached Garage
- Garage Door Opener
- Driveway
- Off-Street Parking
Home Design
- Slab Foundation
- Frame Construction
Interior Spaces
- 1,414 Sq Ft Home
- 1-Story Property
- Cathedral Ceiling
- Ceiling Fan
- Blinds
- Entrance Foyer
Kitchen
- Eat-In Kitchen
- Oven or Range
- Microwave
- Dishwasher
Bedrooms and Bathrooms
- 4 Bedrooms
- Split Bedroom Floorplan
- Walk-In Closet
- 2 Full Bathrooms
Outdoor Features
- Shed
Utilities
- Forced Air Heating and Cooling System
- Heat Pump System
- Electric Water Heater
Listing and Financial Details
- Assessor Parcel Number 720412430001113008
Similar Homes in Scottsburg, IN
Home Values in the Area
Average Home Value in this Area
Property History
| Date | Event | Price | Change | Sq Ft Price |
|---|---|---|---|---|
| 04/28/2025 04/28/25 | Sold | $219,000 | 0.0% | $155 / Sq Ft |
| 03/12/2025 03/12/25 | Pending | -- | -- | -- |
| 03/11/2025 03/11/25 | For Sale | $219,000 | +21.7% | $155 / Sq Ft |
| 12/20/2022 12/20/22 | Sold | $179,990 | 0.0% | $129 / Sq Ft |
| 12/04/2022 12/04/22 | Pending | -- | -- | -- |
| 11/18/2022 11/18/22 | Price Changed | $179,990 | -10.0% | $129 / Sq Ft |
| 11/02/2022 11/02/22 | Price Changed | $199,990 | -4.8% | $143 / Sq Ft |
| 10/26/2022 10/26/22 | Price Changed | $209,990 | -8.7% | $150 / Sq Ft |
| 09/21/2022 09/21/22 | For Sale | $229,990 | 0.0% | $164 / Sq Ft |
| 09/07/2022 09/07/22 | Pending | -- | -- | -- |
| 04/11/2022 04/11/22 | For Sale | $229,990 | -- | $164 / Sq Ft |
Tax History Compared to Growth
Tax History
| Year | Tax Paid | Tax Assessment Tax Assessment Total Assessment is a certain percentage of the fair market value that is determined by local assessors to be the total taxable value of land and additions on the property. | Land | Improvement |
|---|---|---|---|---|
| 2024 | $1,815 | $181,500 | $27,500 | $154,000 |
| 2023 | $3,614 | $180,700 | $27,500 | $153,200 |
| 2022 | $9 | $600 | $600 | $0 |
Agents Affiliated with this Home
-
James Mann

Seller's Agent in 2025
James Mann
RE/MAX
(812) 786-3487
296 Total Sales
-
Rebecca Fisher

Buyer's Agent in 2025
Rebecca Fisher
Bridge Realtors
(480) 201-0758
43 Total Sales
-
Octavia Valencia

Seller's Agent in 2022
Octavia Valencia
(321) 238-8595
2,243 Total Sales
Map
Source: Southern Indiana REALTORS® Association
MLS Number: 202506428
APN: 72-04-12-430-001.113-008
- 415 Ivan Rogers Rd
- 11507 E Smith Rd
- 2395 W Robin Rd
- 249 Muriel Dr
- 2046 W Bobwhite Dr
- 1381 Onyx Ave
- 1440 Edgewater Ct
- 1557 Willow Ct
- 1143 Grissom Ct Unit LOT 103
- 1213 Graham Blvd Unit LOT 97B
- 1221 Graham Blvd Unit LOT 97A
- 5451 W Mallard Dr
- 1707 S Bloomington Trail Rd
- 1402 W State Road 56 Unit SITE 4
- 1402 W State Road 56 Unit SITE 2
- 1402 W State Road 56 Unit SITE 3
- 1402 W State Road 56 Unit SITE 1
- 1516 Drakewood Ln
- 401 N Nicole Ln
- 707 W Main St
