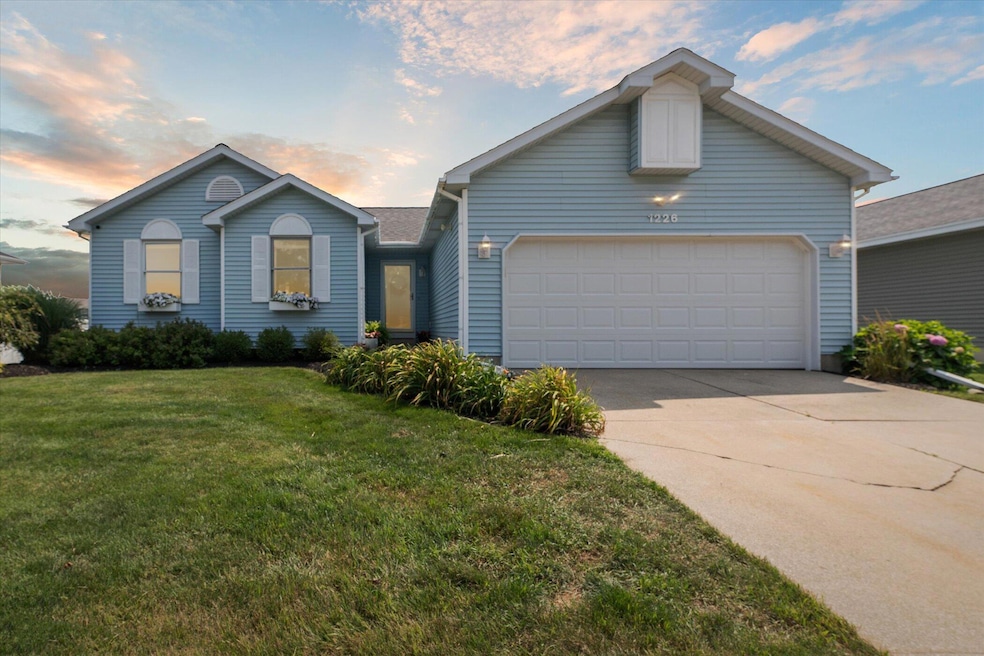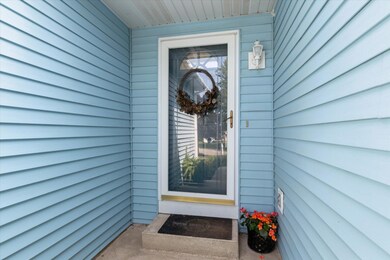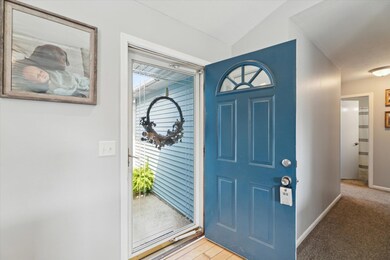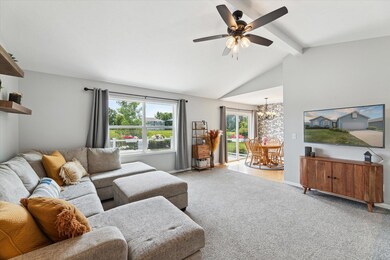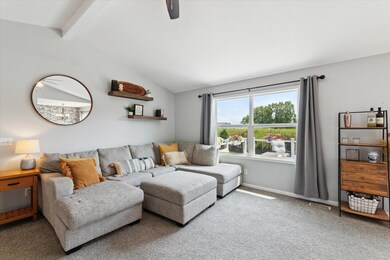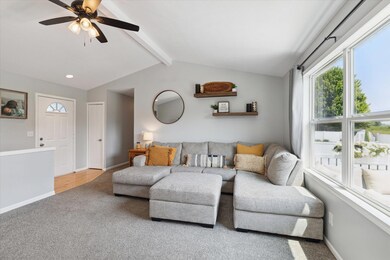
1226 Hearthstone Ct Holland, MI 49423
Holland Heights NeighborhoodHighlights
- Deck
- Garden
- Property has an invisible fence for dogs
- 2 Car Attached Garage
- Forced Air Heating and Cooling System
- 1-Story Property
About This Home
As of October 2024Welcome to 1226 Hearthstone Court located in heart of Holland Heights.This home is a well maintained spacious updated ranch that is fully finished. The Sellers installed a brand new worry free expansive TREX decking system for the new owners to enjoy overlooking the large back yard.The main floor offers a master suite with walk in closets, two additional bedrooms along with a second full bath. The great room offers lots of natural light and cathedral ceilings perfect for entertaining & the kitchen includes a stainless steel package with hardwood floors. The lower level offers daylight windows and 2 more bedrooms, a full bathroom and family room. What a Great place to call Home.
Last Buyer's Agent
Tiara Woody
EXP Realty Main License #6501452277

Home Details
Home Type
- Single Family
Est. Annual Taxes
- $5,500
Year Built
- Built in 1992
Lot Details
- 9,801 Sq Ft Lot
- Lot Dimensions are 70x140
- Property has an invisible fence for dogs
- Shrub
- Garden
- Property is zoned LDR, LDR
Parking
- 2 Car Attached Garage
Home Design
- Composition Roof
- Vinyl Siding
Interior Spaces
- 1-Story Property
- Insulated Windows
- Laundry on lower level
Bedrooms and Bathrooms
- 5 Bedrooms | 3 Main Level Bedrooms
- 3 Full Bathrooms
Basement
- Basement Fills Entire Space Under The House
- 2 Bedrooms in Basement
- Natural lighting in basement
Outdoor Features
- Deck
Utilities
- Forced Air Heating and Cooling System
- Heating System Uses Natural Gas
- Natural Gas Water Heater
Ownership History
Purchase Details
Home Financials for this Owner
Home Financials are based on the most recent Mortgage that was taken out on this home.Purchase Details
Home Financials for this Owner
Home Financials are based on the most recent Mortgage that was taken out on this home.Purchase Details
Home Financials for this Owner
Home Financials are based on the most recent Mortgage that was taken out on this home.Purchase Details
Home Financials for this Owner
Home Financials are based on the most recent Mortgage that was taken out on this home.Purchase Details
Home Financials for this Owner
Home Financials are based on the most recent Mortgage that was taken out on this home.Purchase Details
Similar Homes in Holland, MI
Home Values in the Area
Average Home Value in this Area
Purchase History
| Date | Type | Sale Price | Title Company |
|---|---|---|---|
| Warranty Deed | $350,000 | Lighthouse Title | |
| Warranty Deed | -- | None Listed On Document | |
| Warranty Deed | $211,400 | First American Title Ins Co | |
| Warranty Deed | $141,000 | Chicago Title | |
| Warranty Deed | $141,500 | Metropolitan Title Company | |
| Deed | -- | -- |
Mortgage History
| Date | Status | Loan Amount | Loan Type |
|---|---|---|---|
| Open | $262,500 | New Conventional | |
| Previous Owner | $256,000 | New Conventional | |
| Previous Owner | $134,000 | New Conventional | |
| Previous Owner | $141,000 | New Conventional | |
| Previous Owner | $135,000 | New Conventional | |
| Previous Owner | $133,950 | New Conventional | |
| Previous Owner | $115,200 | New Conventional | |
| Previous Owner | $104,000 | New Conventional | |
| Previous Owner | $113,200 | Purchase Money Mortgage | |
| Closed | $20,000 | No Value Available |
Property History
| Date | Event | Price | Change | Sq Ft Price |
|---|---|---|---|---|
| 10/18/2024 10/18/24 | Sold | $350,000 | +1.5% | $152 / Sq Ft |
| 08/27/2024 08/27/24 | Pending | -- | -- | -- |
| 08/22/2024 08/22/24 | Price Changed | $344,900 | -1.4% | $150 / Sq Ft |
| 08/11/2024 08/11/24 | For Sale | $349,900 | 0.0% | $152 / Sq Ft |
| 08/06/2024 08/06/24 | Pending | -- | -- | -- |
| 07/26/2024 07/26/24 | For Sale | $349,900 | +9.3% | $152 / Sq Ft |
| 01/31/2022 01/31/22 | Sold | $320,000 | +6.7% | $143 / Sq Ft |
| 01/06/2022 01/06/22 | Pending | -- | -- | -- |
| 01/03/2022 01/03/22 | For Sale | $299,900 | +41.9% | $134 / Sq Ft |
| 05/22/2019 05/22/19 | Sold | $211,400 | +0.7% | $99 / Sq Ft |
| 04/15/2019 04/15/19 | Pending | -- | -- | -- |
| 04/10/2019 04/10/19 | For Sale | $209,900 | +48.9% | $98 / Sq Ft |
| 01/09/2015 01/09/15 | Sold | $141,000 | -5.9% | $66 / Sq Ft |
| 12/01/2014 12/01/14 | Pending | -- | -- | -- |
| 11/04/2014 11/04/14 | For Sale | $149,900 | -- | $70 / Sq Ft |
Tax History Compared to Growth
Tax History
| Year | Tax Paid | Tax Assessment Tax Assessment Total Assessment is a certain percentage of the fair market value that is determined by local assessors to be the total taxable value of land and additions on the property. | Land | Improvement |
|---|---|---|---|---|
| 2024 | $5,327 | $134,600 | $0 | $0 |
| 2023 | $5,112 | $123,900 | $0 | $0 |
| 2022 | $4,266 | $109,200 | $0 | $0 |
| 2021 | $4,148 | $108,200 | $0 | $0 |
| 2020 | $4,141 | $98,000 | $0 | $0 |
| 2019 | $2,949 | $84,000 | $0 | $0 |
| 2018 | $2,773 | $79,000 | $0 | $0 |
| 2017 | $2,690 | $79,000 | $0 | $0 |
| 2016 | $2,690 | $64,400 | $0 | $0 |
| 2015 | $2,059 | $58,800 | $0 | $0 |
| 2014 | $2,059 | $53,600 | $0 | $0 |
Agents Affiliated with this Home
-
Jenna Corson
J
Seller's Agent in 2024
Jenna Corson
Bellabay Realty (Middleville)
(269) 795-3305
1 in this area
99 Total Sales
-
Debra Erway
D
Seller Co-Listing Agent in 2024
Debra Erway
Bellabay Realty (Middleville)
(269) 986-1896
1 in this area
98 Total Sales
-
T
Buyer's Agent in 2024
Tiara Woody
EXP Realty Main
(734) 377-6622
1 in this area
4 Total Sales
-
Breanna McCarthy

Seller's Agent in 2022
Breanna McCarthy
Five Star Real Estate
(231) 286-4807
1 in this area
85 Total Sales
-
Lisa Vela
L
Seller Co-Listing Agent in 2022
Lisa Vela
Five Star Real Estate
(231) 557-9133
1 in this area
324 Total Sales
-
Tonia Bybee
T
Buyer's Agent in 2022
Tonia Bybee
Coldwell Banker Woodland Schmidt
(616) 318-5587
2 in this area
37 Total Sales
Map
Source: Southwestern Michigan Association of REALTORS®
MLS Number: 24038324
APN: 70-16-26-310-006
- 1310 Augusta Ct W
- 1328 Innisbrook Ct
- 301 Northwest Crossing Unit 25
- 399 Stratford Way
- 133 Sunrise Dr
- 392 Harbor Town Ct Unit 2
- 1182 Waterwalk Dr
- 300 Farington Blvd Unit 2
- 300 Farington Blvd Unit 43
- 300 Farington Blvd Unit 30
- 706 Garden Ridge Dr
- 11007 Ryans Way
- 740 E 8th St
- 10259 Lynwood Ln
- 10773 Paw Dr
- 988 Kenwood Dr
- VL Ottogan St
- 1796 104th Ave
- 4776 Boulder Dr
- 10443 Melvin St
